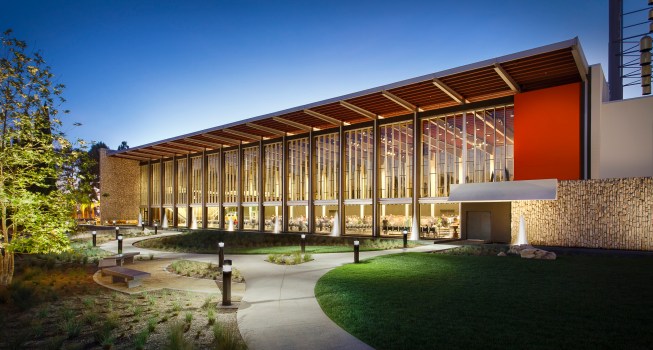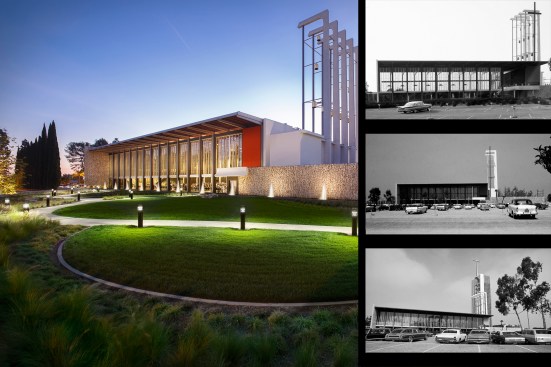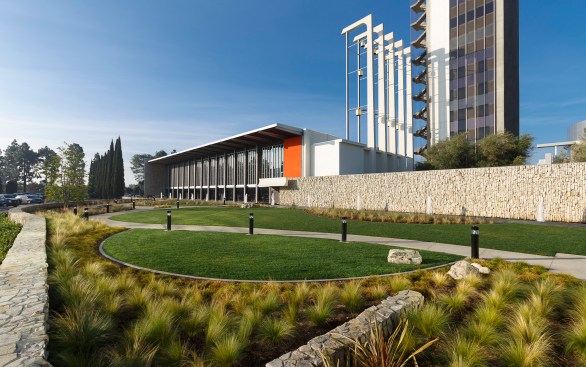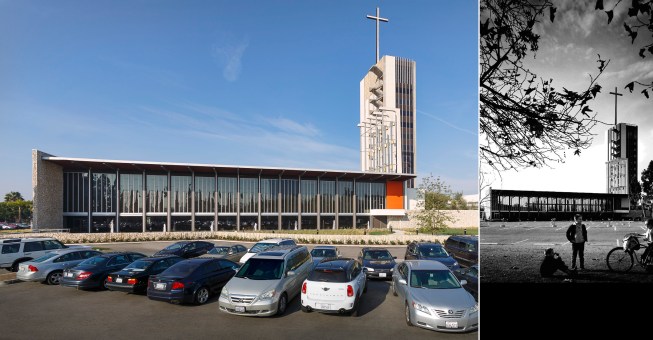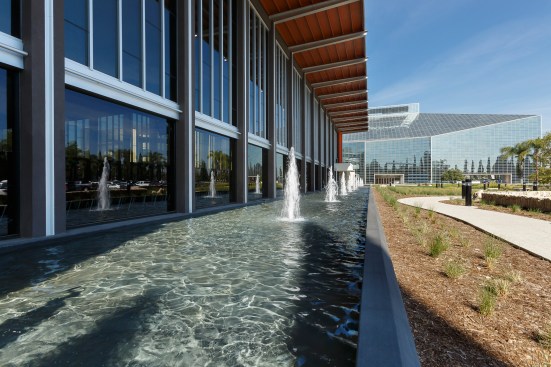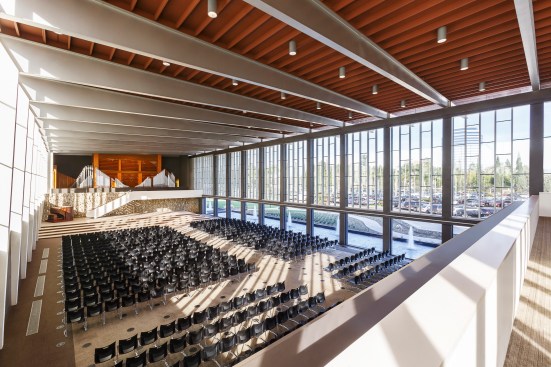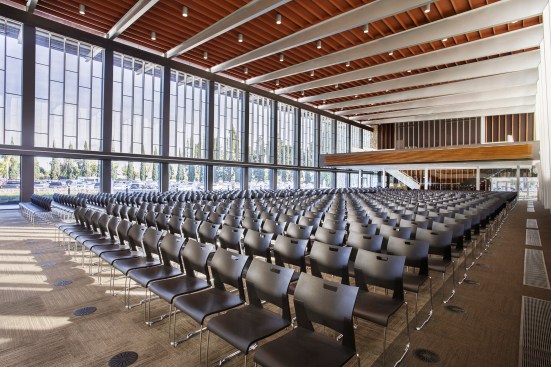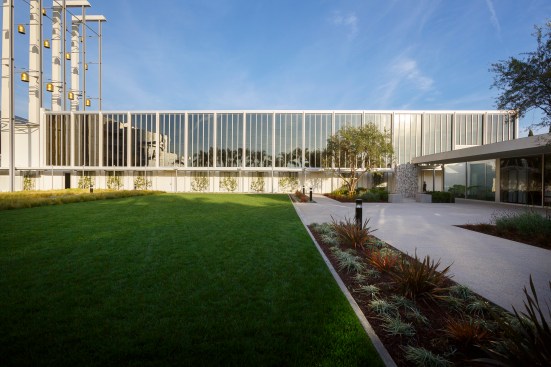Project Description
Originally designed by Richard Neutra in 1961 for the ministry of Robert Schuller, the Christ Cathedral Arboretum is an homage to the California car culture of the era. Schuller and Neutra originally designed the building around a radical idea: the first drive-in/walk-in church.
LPA partnered with the Catholic Diocese of Orange and the Christ Cathedral Corporation to revitalize the aging facility, adapt it to the needs of a changing liturgy, and restore it to its former glory as a gem of mid-century Southern California modernism.
Narrow steel columns and floor-to-ceiling glass at the east elevation dissolved the barrier between the building interior and the adjacent parking lot, and a second floor balcony connecting indoor and outdoor pulpits allowed parishioners to view Schuller’s sermons from their parked cars as easily as they could from the church pews. The design proved so effective that the parish soon outgrew the building, and with the construction of the adjacent Johnson-Burgee designed Crystal Cathedral in 1980, the Arboretum fell into neglect and disrepair.
One of the first tasks for the design team was to peel away the layers of unsuccessful modifications that had obscured much of Neutra’s design over the years. With the aid of architectural historian and Neutra scholar Barbara Lemprecht, the team set about researching the building’s original character and determining appropriate steps for renovation. Historical photography from the Julius Shulman archive at the Getty Institute provided invaluable information regarding color, material and detail for both building and landscape.
While looking to the past to restore the building’s architectural character, the design team also focused on retrofitting the building with modern systems to improve performance. One of the client’s primary needs was the addition of air conditioning—a difficult modification due to the relatively flat roof, exposed framing, and lack of a ceiling space. Ultimately an underfloor air distribution system was selected, thereby eliminating the need for rooftop equipment and exposed ductwork while using less energy to condition the air through natural displacement. Heat gain from east and west facing windows was mitigated with a new window system, which sensitively replicates the original design while providing increased energy performance and structural support.
The building was voluntarily retrofitted to meet current California seismic standards while maintaining the same amount of glazing and solid elements as the original design. Structural steel frame members were retrofitted within their original profiles and new sheer walls were added behind existing solid wall panels.
To bring stairs up to code, glass panels were added behind the existing railings, meeting ADA requirements while maintaining the elegant (though non-conforming) railings designed by Neutra. New planting and the rehabilitation of deteriorated fountains and reflection pools restore the landscape around the building and reinforce what Neutra called “biorealism,” or “the inherent and inseparable relationship between man and nature”—a concept that is as relevant today as it was for Schuller’s “drive-in church” in 1961.
