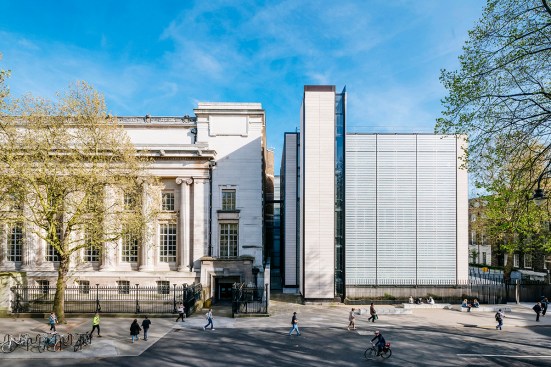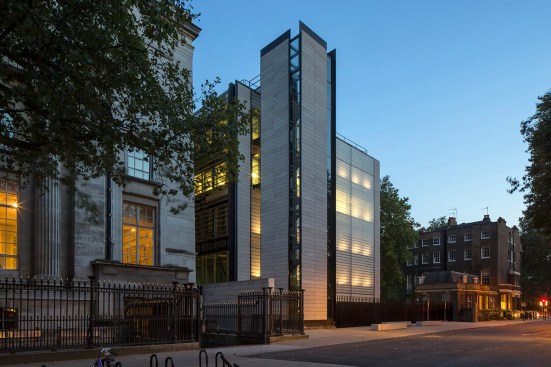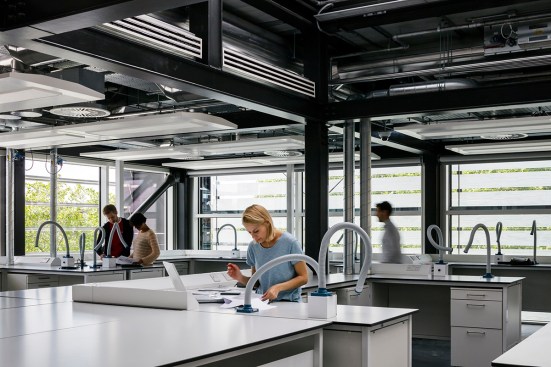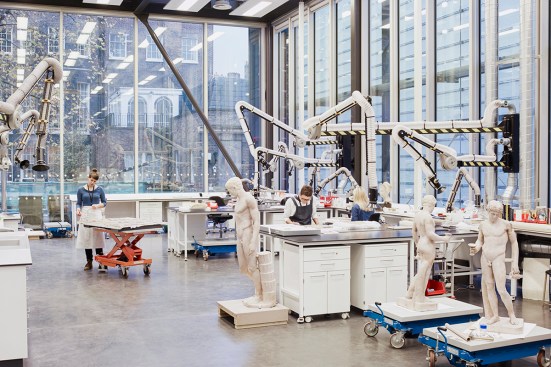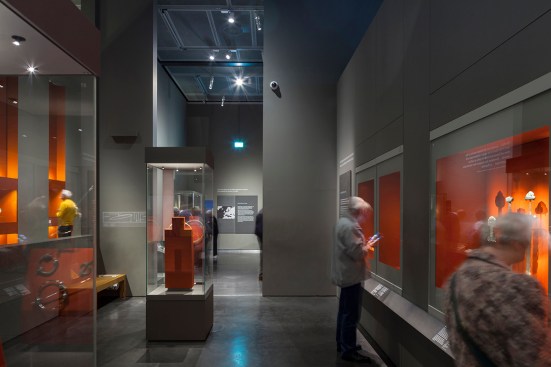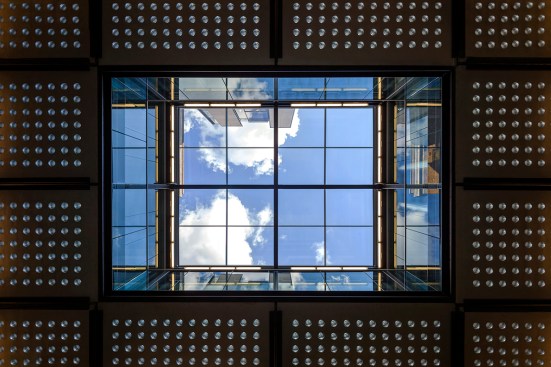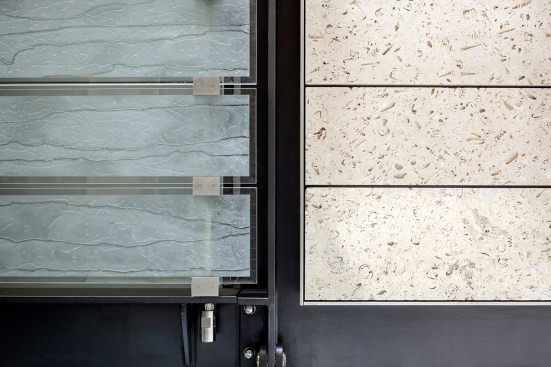Project Description
FROM THE ARCHITECTS:
The World Conservation and Exhibitions Centre (WCEC) is one of the largest redevelopment projects in the British Museum’s 260-year history. Located in the north-west corner of its Bloomsbury estate, the new nine-storey building consists of five pavilions, one of which is entirely underground, and accommodates 175 staff. It provides the Museum with a new major exhibition gallery, state-of-the-art laboratories and studios, and world class storage for the collection, as well as important facilities to support its extensive UK and international loan programme.
The design is sensitive to the Museum’s existing architecture and that of the surrounding Bloomsbury Conservation Area—the WCEC is bordered by seven listed buildings—whilst maintaining its own identity. The Portland stone and kiln-formed glass used on the pavilions are inspired by the materials of the existing buildings and the shaded façade subtly reveals the activities within. The mass and height of the pavilions are designed to create a subtle transition from the grand scale of the Museum to the more domestic proportions of the predominantly 18th century properties in the neighbouring streets.
Whilst conservation studios and offices are housed at the top of pavilions in order to provide good quality daylight for detailed work, almost 70% of the building is underground, including the Collections Storage Facility where heavy floor loading capability and the building’s most stable environmental conditions are found. Over 5,000m2 of new storage space means the Museum can now house its entire, disparate collection at the Bloomsbury site and the addition of a 42-tonne truck lift (one of the biggest in Europe) allows large or incredibly fragile objects to be safely transported to and from the building under controlled conditions.
The Sainsbury Exhibitions Gallery, which connects at ground level to the Great Court for easy public access, replaces the Reading Room as the Museum’s largest temporary exhibition’s space, providing a total area of 1100m2 and 6-metre headroom for displays. It is capable of operating independently of the rest of the Museum with potential for 24/7 public access and has its own foyer and shop. It opened in March 2014 with the exhibition “Vikings: life and legend” that took full advantage of the spacious new gallery by installing a 37m-long, reconstructed Viking ship.
