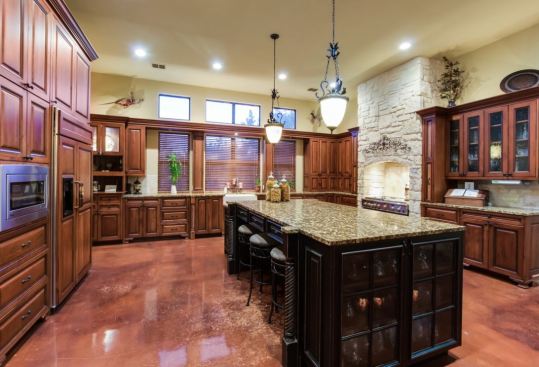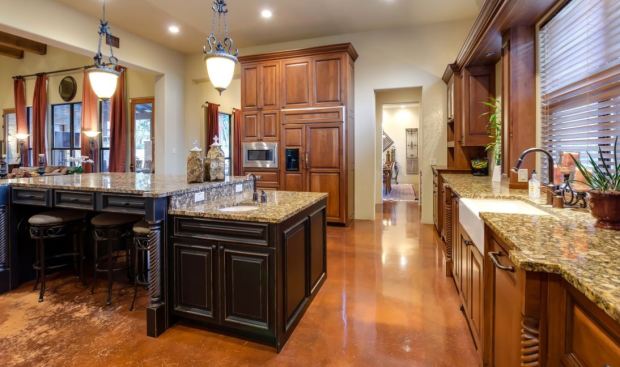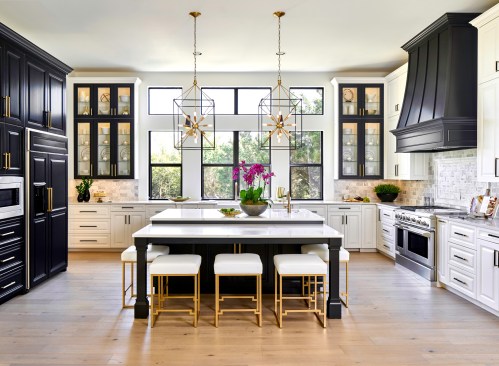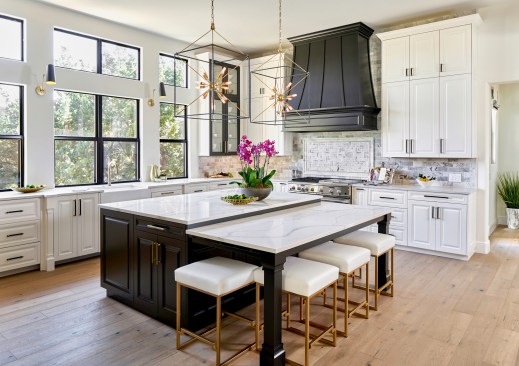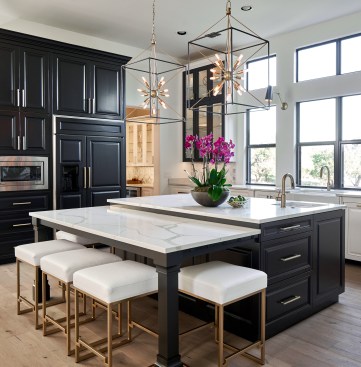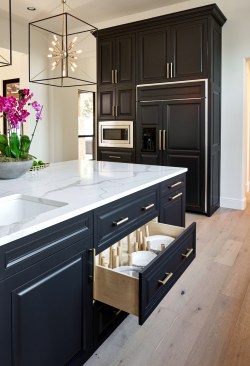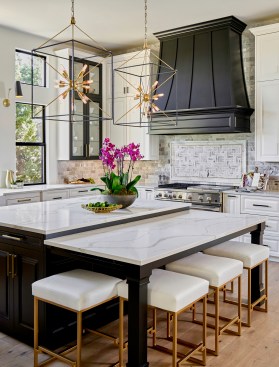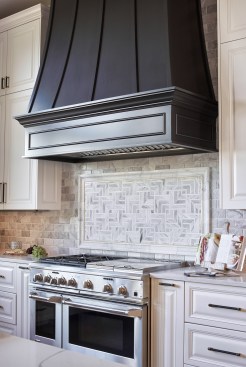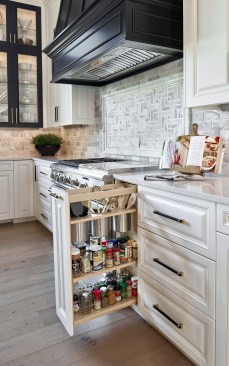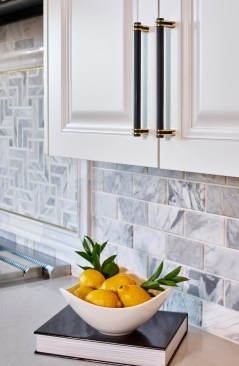Project Description
Our clients purchased an existing home when they relocated to the area because it was situated on a desirable lot. Unfortunately, the interior of the home was not their personal taste. It was rustic style with stained concrete floors, wheat colored walls, a heavy stacked stone range hearth and dark knotty alder cabinetry. The homeowners envisioned a light and airy space with white walls, sleek finishes and a transitional to modern style. They described their style as "crisp and clean" with modern touches. We felt that the best way to achieve this look was to bathe the kitchen in white (white walls, countertops and cabinets), but to add depth to the space with the accents of black cabinetry and to add warmth with gray European oak flooring. The existing cabinets were actually good quality and the appliances were also only a few years old. So, to save money, we filled in the knots on the base cabinets and the tall refrigerator cabinet and painted them to make them look new. We remade all new upper cabinets, a new range hood, and a new kitchen island to match the existing doorstyle of the original cabinets and painted them the same colors. This was a huge cost savings without sacrificing the design aesthetic at all. A touch of sophistication and subtle pattern was added in the marble backsplash and modern elements finished off the room, including the champagne gold lighting and plumbing fixtures, sleek cabinetry hardware and modern barstools. Challenge #1: The massive stone range hearth weighed approximately 2,000 lbs and was the focal point of the existing kitchen. However, it certainly did not fit into our transitional, crisp and clean, design concept, but it would not be easy to remove. Solution #1: The demo team, donning their protective hard hats and glasses, took out the stone kitchen hearth one rock at a time, carefully handing them down from the tall ladder to someone waiting below. It took two days just to demo the range hearth. The homeowners agreed to keep the rocks as landscaping around their pool, so fortunately, we did not have to haul them away. It was a win-win! The rustic stone range hearth was replaced with a sleek new custom wood hood, which was much more in keeping with our design concept. Challenge #2: Once the range hearth was demoed, we realized the existing base cabinets that we were going to re-use were 39" tall. The standard height for base cabinets and appliances, is only 36" tall. Our 36" tall range suddenly looked dwarfed by the tall base cabinets on either side of it. Solution #2: We put our heads together with our talented cabinet maker and decided to build a 3" tall platform for the range to sit on to raise it to the same 39" height of the base cabinets. We built a sturdy platform from wood and wrapped it in stainless steel. No one has ever noticed it, unless we point it out! Challenge #3: The new custom range hood measured approximately 60” tall x 64” wide. It was the largest hood our cabinet maker had ever constructed and we were not quite sure how we would lift it twelve feet into the air to install against the ceiling. It was both heavy and cumbersome. Solution #3: Once again, our cabinet maker saved the day and rigged a custom cart with wheels to roll the hood into place and then he devised a hand crank to crank it up into the air. It took several guys to hold it in place while they bolted it to the studs in the wall. I think we all held our breaths the entire time, but the end result was definitely worth it! Challenge #4: Our large kitchen island, which is approximately 90" x 90" required two slabs of quartz for the countertop and we did not want to have a large unsightly seam. Solution #4: We designed the main part of the kitchen island to be 39" tall to match the existing perimeter base cabinet height. We then dropped the barstool seating area to 36" tall to perfectly fit a counter height barstool. Now, our two tier island is functional and beautiful without a large distracting seam.
