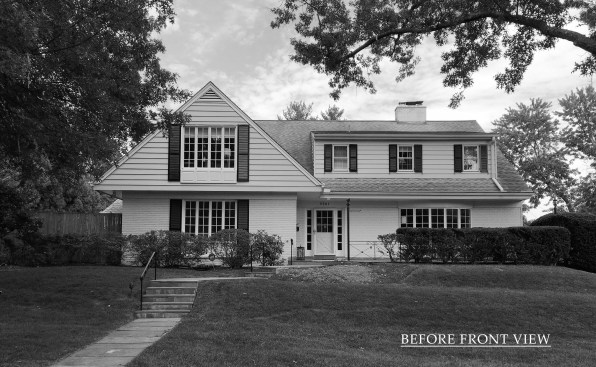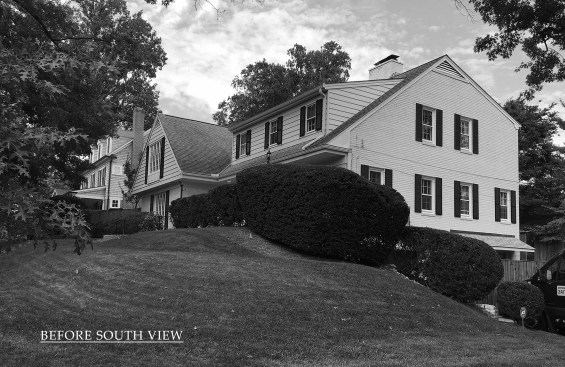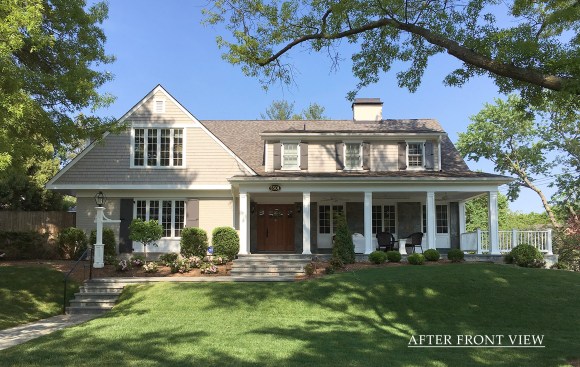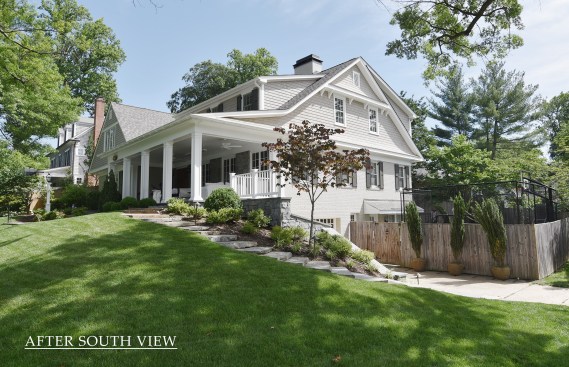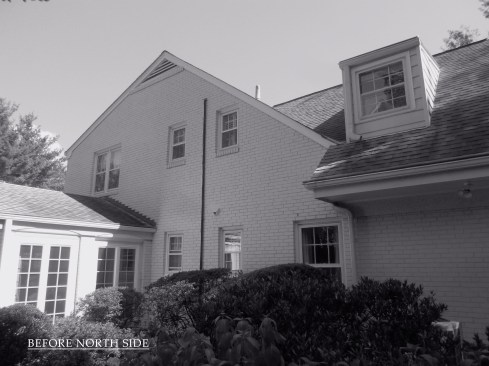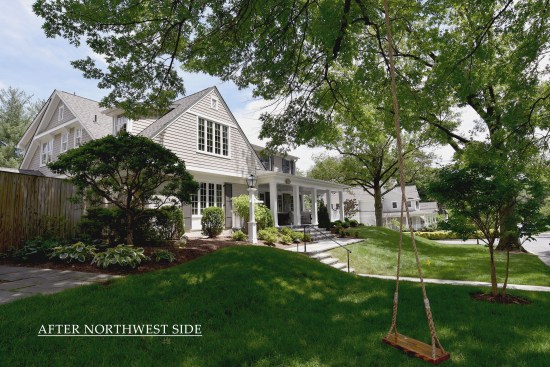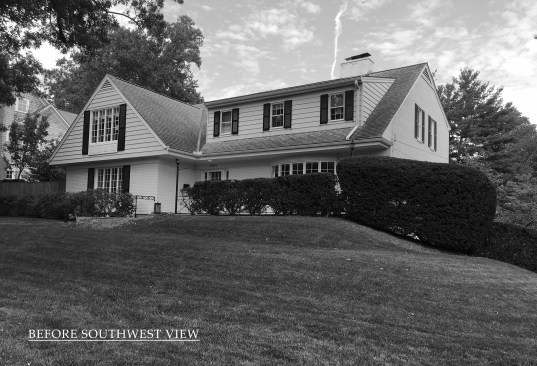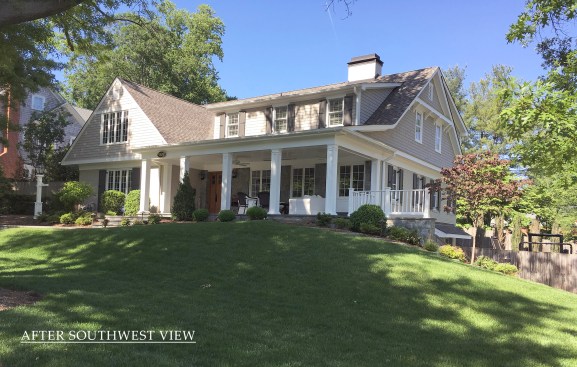Project Description
Background: This project is an exterior make-over of a late 1950’s brick home on a corner lot in Bethesda, Maryland. The front of the house facing west had a bow window in the Living Room and a concrete patio constructed over a lower level mechanical room. The home lacked a covered main entry and the patio had deteriorated badly. The front gable of the house was at the front setback and zoning restrictions prevented any extension of the house beyond the front setback except for open porches. The sides of the home, including the prominent south façade, presented asymmetrical gables, while the east side of the house presented an undesirable two-story brick wall to the narrow rear yard. The house generally lacked the exterior refinement of its neighbors. Solution: Our design intent was to transform the two-story scale of the house into a 1-1/2 story expression to improve the proportion and appearance of the house, sited on the top of a steeply sloping front yard. A welcoming front porch was added to the front of the house, creating a family gathering space at the front of the house, which takes advantage of the high position of the house over the adjacent streets. The new porch also helps to reconcile the projecting front gable and diminish the prominence of the front facing shed dormer. The overpowering two-story east façade was transformed into an expression of a shed dormer, with no structural changes. To further transform the home to a Craftsman style, the second floor was clad in cedar shingle and the shed dormers were covered with horizontal siding. A local stone was added to the front façade on the first floor and the stone walk leading to the front porch was rebuilt with matching stone. The use of swooped eaves and eaves brackets help to create a more Craftsman style and bring architectural detail to the former plain facades. All the windows were replaced to improve the energy efficiency and some were relocated to relate to the “new” gable ends. The design solution improves the exterior of the house with only minor changes to the interior. The house now has exterior details that were lacking in the original, a welcoming front porch where the family can gather, and a scale more appropriate for the neighborhood.
