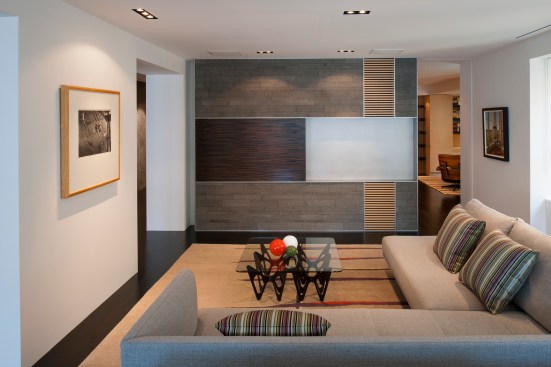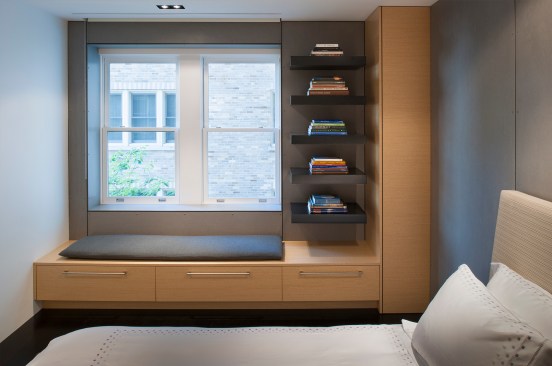Project Description
FROM AIA VIRGINIA:
Washington, DC and was
built in 1928. This Spanish Colonial style apartment building is designated as
a contributing property to the Kalorama Triangle Historic District and is
listed on the National Register of Historic Places. Interior spaces, including
the main lobby and hallways, are ornate and elaborately detailed. The individual
apartments are spacious, with ample windows and varying solar exposure; however,
the units are compartmentalized, greatly reducing the sense of space.
Apartment 24 is a
transformation of this traditional apartment typology. The design process was
one of reduction, with the goal of creating a series of open, interconnected
spaces filled with light. The interior was gutted and reorganized within a
framework of existing concrete columns and beams, as well as electrical, plumbing
and mechanical infrastructure. A centrally located line of columns and beams
articulates the entry and main circulation gallery while modulating and articulating
a hierarchy of spaces.
In the new scheme, the
apartment is rigorously ordered and organized. A vista from the entry extends
through the entire apartment, extending the sense of space. The kitchen, living
and dining spaces are relocated to ensure that those spaces will receive the
majority of sunlight, while the bedrooms and other secondary spaces are
positioned toward the interior of the building.
The material palette,
which includes dark stained oak flooring, white oak cabinetry and paneling,
zebrawood, glass, and aluminum, is intended to provide spatial unity and
consistency throughout. Cabinetry and millwork are deployed in a system of
horizontally and vertically layers, and work to simultaneously define and unify
spaces. Translucent glass panels, employed throughout the apartment, provide a
sublime quality while allowing a subtle awareness of space beyond. Detailing throughout
is crisp and minimal, contributing to an intended juxtaposition between Apartment
24 and the existing ornate interiors experienced prior to entering the new
space.
This reorganization of
spaces and open floor plan infuses a design that is intended to be more
sensitive to modern lifestyles while demonstrating how a landmark, historical
building continues to be a viable option for urban housing in Washington, DC.





