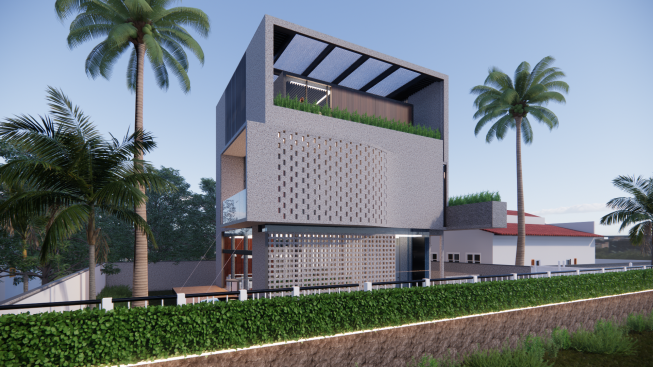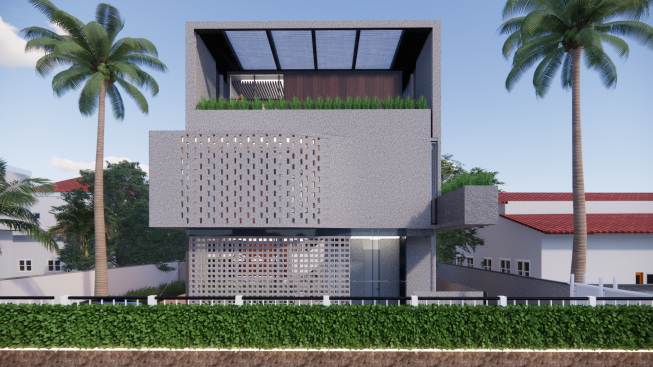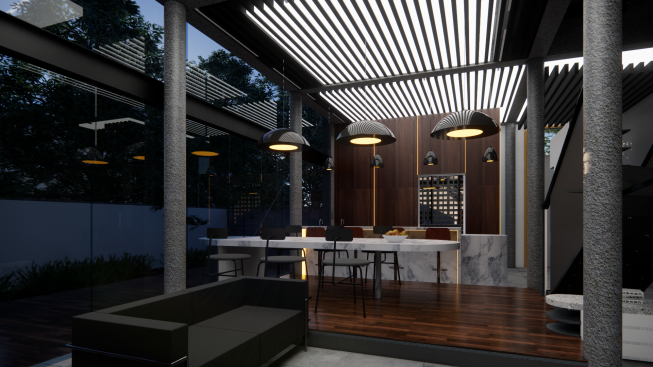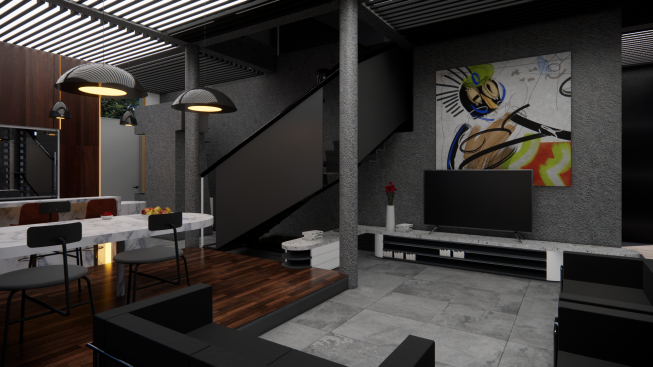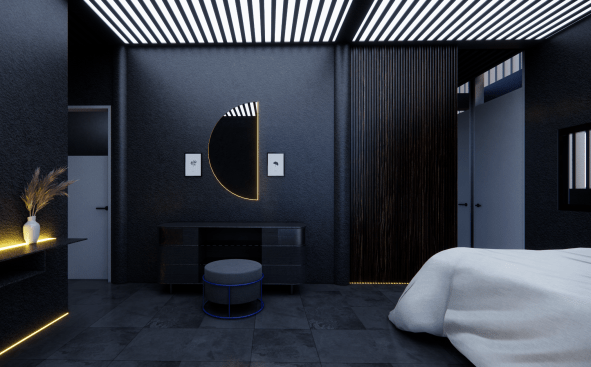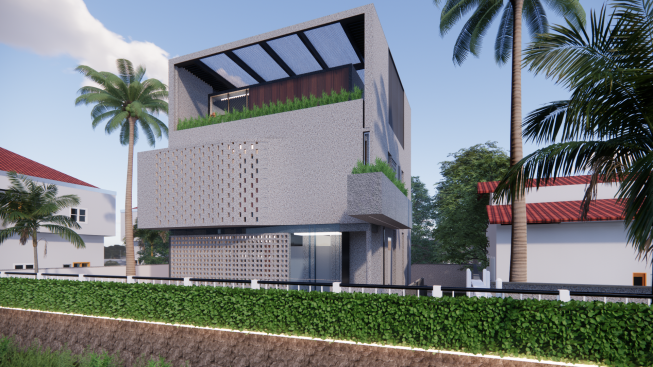Project Description
Amity Compact House is the first for a series of prototypical homes designed by HTL for compact living in Africa’s urban areas.
Commissioned by a young geologist and his family, this 3,200 ft2 (300 m2) handcrafted residence is HTL’s take on classical modernism. At the same time, the introverted form is based on Le Corbusier’s domino system with a structural A-B-A rhythm. Le Corbusier perfected these rhythms as a tool to standardize the 20th-century dwelling and add a layer of efficiency to their construction while attempting a level of affordability and repeatability in concrete construction. HTL has deployed this geometry for its simplicity and added structural liberation to the building, as seen in the Villa Savoye in Poissy, France.
Central to HTL’s compact living ethos, the Amity Compact House integrates solar collection and energy generation through 376 ft2 (35 m2) of panels with built-in inverter batteries. The remaining rooftop accommodates a pergola with year-round plantings. On all sides, fenestration is carefully planned to ensure optimal cross ventilation in all rooms. The façade, though closed, opens with screens to enable constant airflow from the exteriors, therefore enabling a reduction in cooling costs over the lifespan of the building.
The client preferred a solemn interior that felt like a medieval temple or cave in its silence. They specifically prefer darker wall surfaces so their young children have fewer surfaces to mark. Their close family life and the need for constant visual communication between parents and children informed the voids. The husband is a fitness enthusiast while his wife likes to entertain, hence the proliferation of lounges and breakout spaces in the home. Designed for spontaneous family gatherings, the dining area opens to the landscape.
To accommodate relatives staying for extended periods of time and the client’s private practice operations, the ground floor features a self-contained studio and separate office entrance for non-family guests. The rest of the home features five bedrooms, two open living areas, interior gardens, a gym, a study, and a large deck for outdoor events and parties. The building’s façade will consist of two shades of grey flattened Tyrolean (speckled concrete finish) to improve the thermal performance of the interior while creating a minimal aesthetic that amplifies the classical character of the composition.
