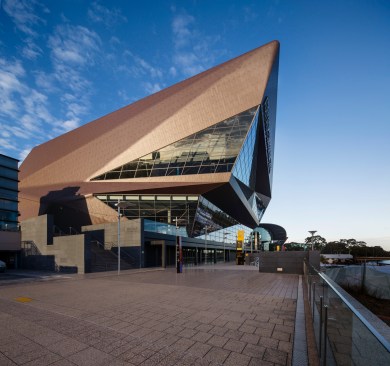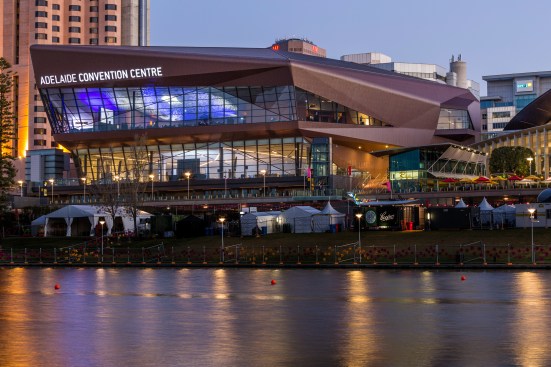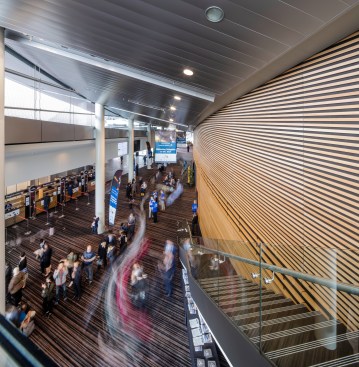Project Description
Delivered in two stages, the Adelaide Convention Centre redevelopment includes the addition of a new West Building and East Building on either side of the venue’s existing Central Building, all designed by Woods Bagot. Each building can operate as a standalone facility with its own dedicated entrance and they can also be combined to function as one dynamic venue. Built over active rail lines, Adelaide Convention Centre East is a new multi-purpose venue that includes a highly adaptable plenary, exhibition space and meeting facilities. The new plenary hall replaces Australia’s first convention centre with a modern facility that responds to the physical constraints of its inner-city location by incorporating dynamic components that alter the internal spaces. The East Building utilizes innovative moving parts to maximise the flexibility of the facility and provide many different configurations and sizes of event space. Innovative hinged seating sections can be raised to transform the raked theatre to a dramatic flat floor exhibition space that accommodates 2,500 people. Within minutes the facility can be converted from plenary presentations into smaller lecture theatres. This was achieved by dividing the multi-purpose hall with twin 15-metre-high operable walls, deploying six bays of canted seats and operating two motorised, rotating auditoria – all within a single contiguous volume. Designed, engineered and built in Australia, the Centre’s rotating seating drums are a first of their kind in the region. The shape of the building was inspired by a weathering process that reflects one of the region’s distinctive tourist attractions – a series of eroded granite boulders perched on a rock shelf that fronts the ocean to the south. More than 10,000 individually hand-formed zinc tiles cover the building’s exterior, their soft red pigments referencing the rocky outcrops of the regional landscape. The building form has been fractured to take advantage of prominent views, which were then weathered into softer corners and voids that comprise the windows and doors of the facility. The interior was formed into a faceted, jewel-like space, reminiscent of the indigenous crystals and opals of the outback. With a concept derived from the cross-section of a South Australian rock that opens to reveal its inner beauty and character, the tactile interior form is in contrast to the smooth, weathered exterior.


