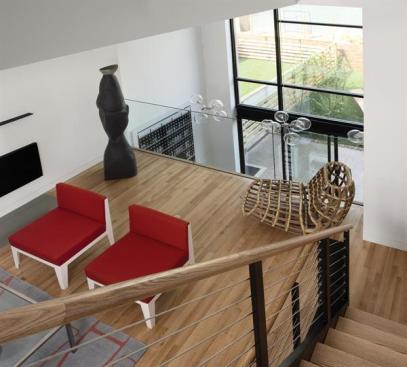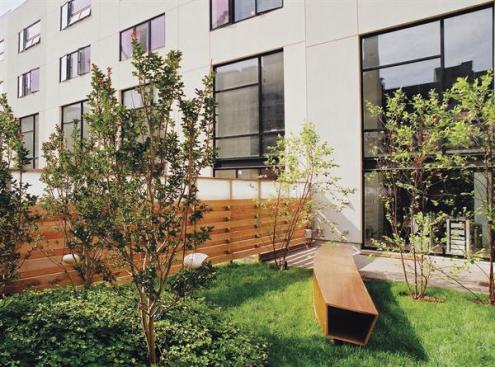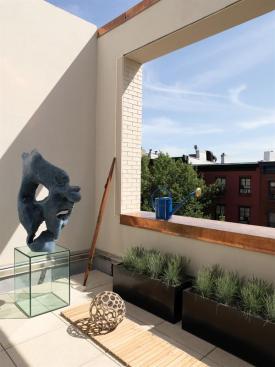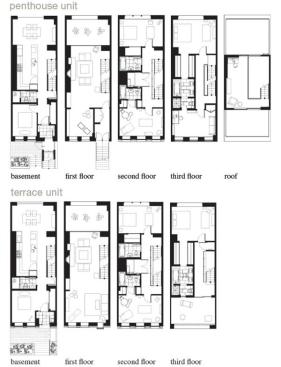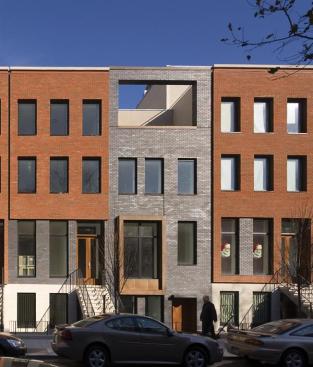Project Description
2008 RADA
Single-Family Production / Attached / Grand
Architects Robert Rogers, FAIA, and Jonathan Marvel, AIA, set an ambitious goal when designing this 14-unit townhouse project in Brooklyn, N.Y. “What we wanted to achieve was a row of individual single-family houses that had the character of brownstone Brooklyn and were also interesting on their own as a unit,” says Rogers. Given the iconic nature of Brooklyn brownstones, this was no easy task, but the jury agreed that he and Marvel succeeded. “The project belongs to the context without passively mimicking it,” said one judge.
The architects employed facade cutouts, copper window bays, and three different brick colors to create a pleasingly varied composition. And they looked to neighboring historic buildings for guidance on building height, window proportions, stoop dimensions, and brick quality, spinning their own modern-day interpretations of each element. For example, they recessed windows deep into the building frame, as in 19th-century townhomes, but replaced traditional trim with naturally occurring shadow lines. And the rectangular cutouts at the top of some units’ front elevations allude to old-fashioned cornices. “These kinds of details are more of a recall than a recreation,” Marvel says. He and Rogers also worked hard to curb the project’s energy consumption, super-insulating each residence and specing high-efficiency HVAC systems.
The project marked their first commission from a residential developer, and it won’t be their last: They’re already designing another row of townhouses nearby.
