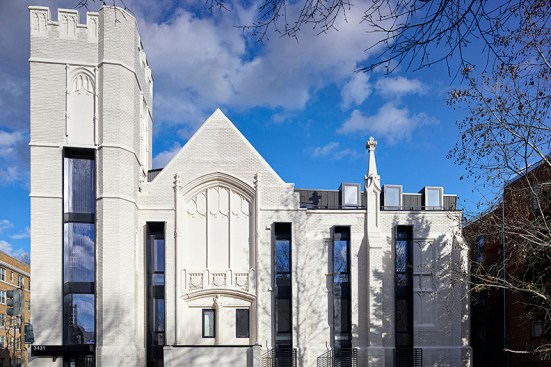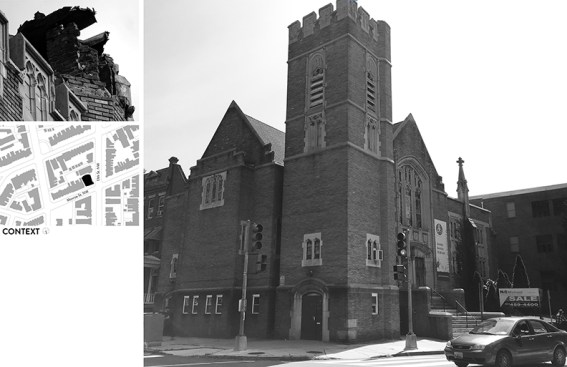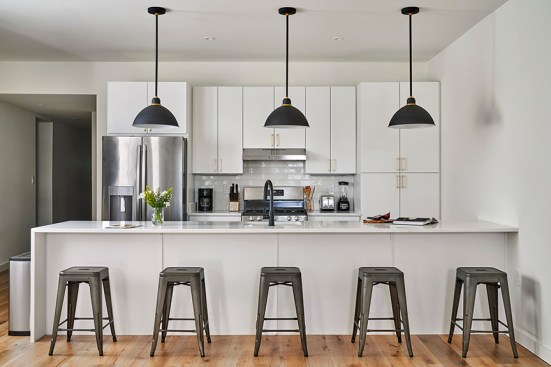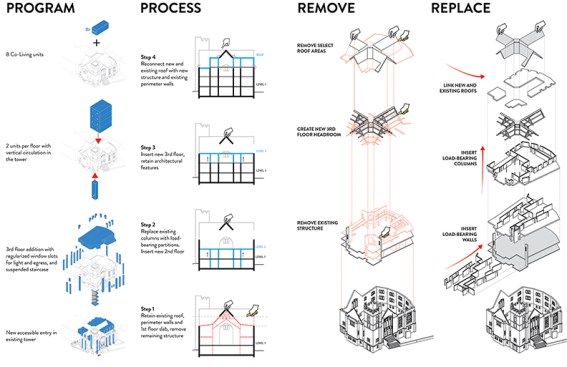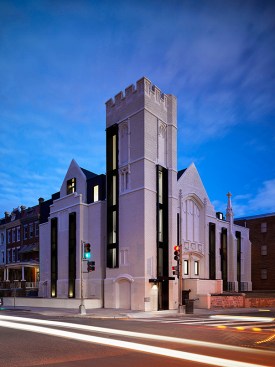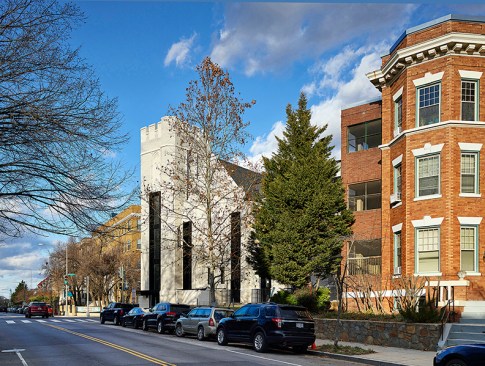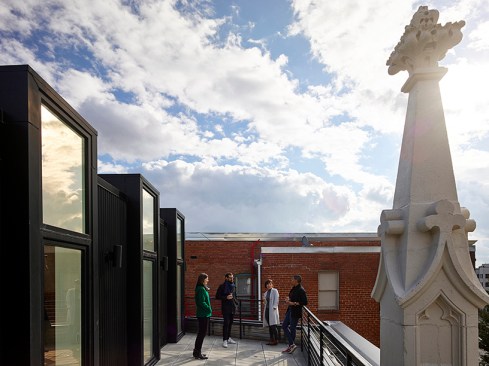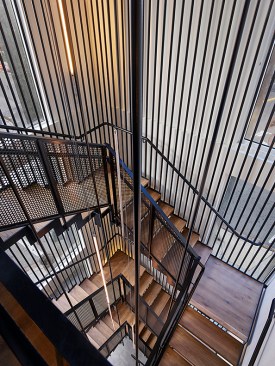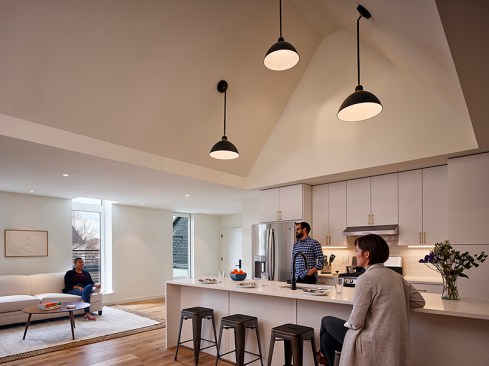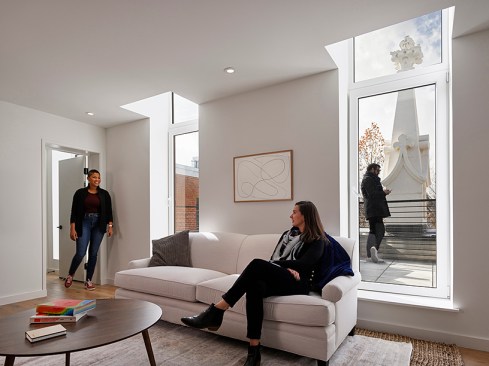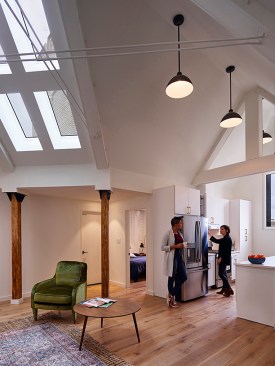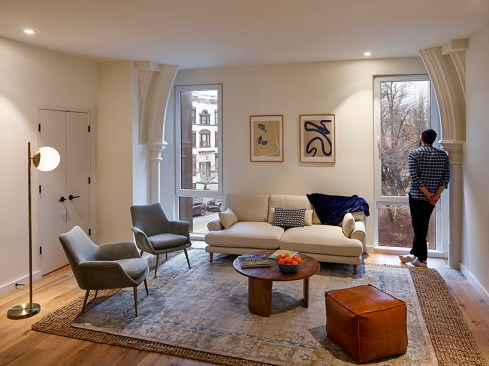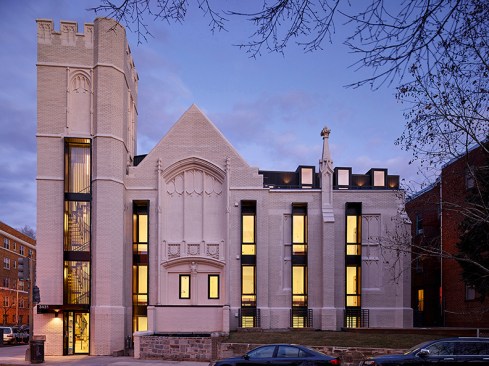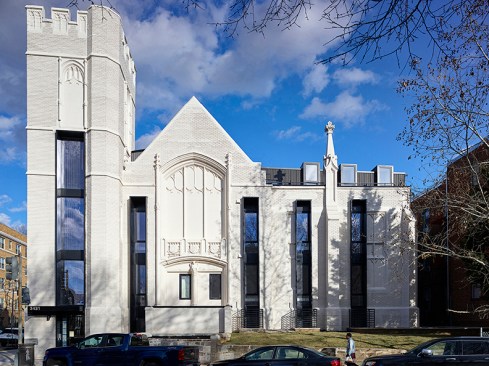Project Description
This project was selected as an Honor winner in the 2021 Residential Architect Design Awards, New Approaches to Housing: Co-Living category.
“The amount of zoning and building code gymnastics itself makes co-living an exciting design typology, and this ambitious project moves the dial for something that is transformational.” —Juror Matthew Bremer, AIA
Two crises gave rise to Washington-based StudioMB’s adaptive reuse co-living project for the 13th Street Sanctuary. The decommissioned church sits squarely in a region riven by rising housing costs and chronic housing shortages—problems that conventional market-based development has failed to alleviate. Second, the church structure had been critically undermined by a disaster far less common in the area: a minor earthquake in 2011.
In the vacant building, StudioMB found an opportunity to attempt a novel form of low-cost housing. Its design preserves the 1917 building’s details and character while inserting three new floor plates, using the existing steeple as a circulatory core. The only exterior evidence of the change is black-framed fenestration that pierces the restrained Gothic façade. Inside, eight units make the most of 9,000 square feet by pooling amenities and social spaces, which allows multiple residents to share a single apartment, saving on costs and maximizing density. Dynamic and economical, the project is as resourceful as it is sensitive, demonstrating how existing building stock can be creatively used to solve housing woes.
PROJECT CREDITS:
Project: 13th Street Sanctuary, Washington, D.C.
Client: Outlier Capital Realty, Bode Development
Architects: StudioMB. David C. Bagnoli, AIA (Principal in Charge), Jean-Michel Humbert, AIA (Project Manager), Maureen McGee, AIA (Project Architect), Sasha Petersen, AIA (Staff Designer)
Interior Designer: STUDIOMB
Structural Engineer: Ehlert Bryan, Structural Engineers
M/E/P Engineer: MC Engineers
Civil Engineer: CAS DC
General Contractor: Harbour Builders
Size: 17,000 square feet
Cost: $4,500,000.00
Materials and Sources:
Adhesives/Coatings/Sealants: Firestone
Appliances: Jenn-Air
Exterior Wall Systems: Morin Panels
Glass: Cardinal
HVAC: Carrier
Paints/Finishes: Sherwin Williams
Plumbing/Water System: Kohler
Roofing: Firestone
Windows/Curtainwalls/Doors: Intus Windows
This innovative and complex adaptive reuse project in Washington, D.C.’s Columbia Heights neighborhood converted a 1917 church seriously damaged by the 2011 earthquake that shook the Mid-Atlantic region into eight unique co-living residences. The technically challenging reuse of the structure required the introduction of new openings into the heavy masonry exterior while paying homage to the building’s existing aesthetic. The result is a striking combination of old and new, including a suspended stair within the existing church tower.
