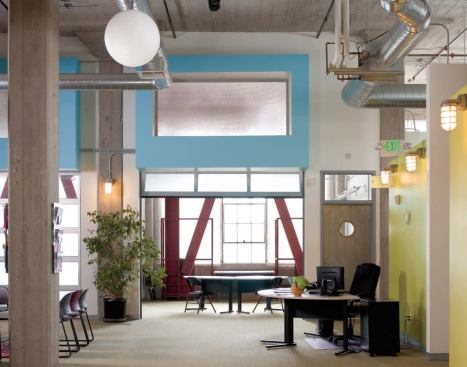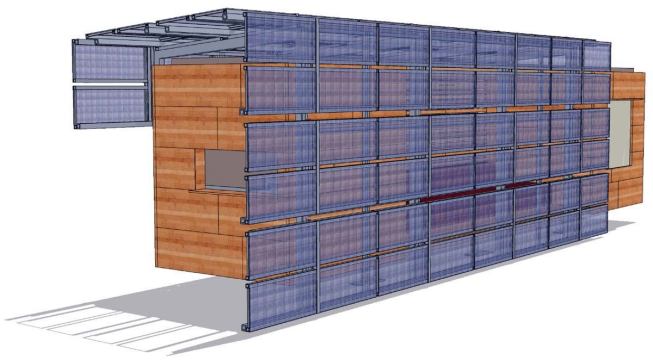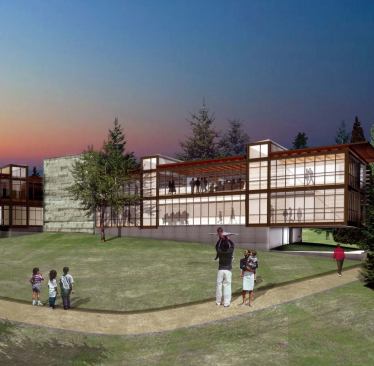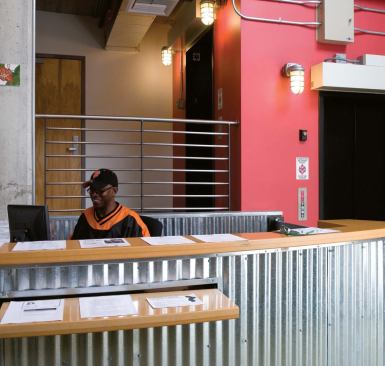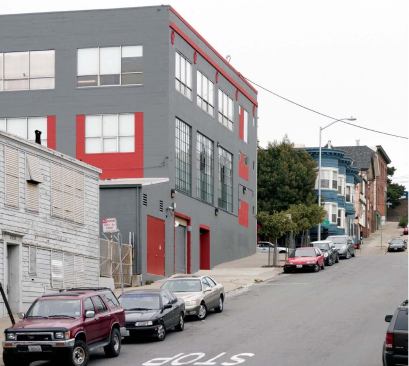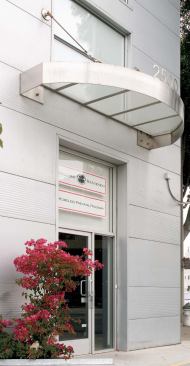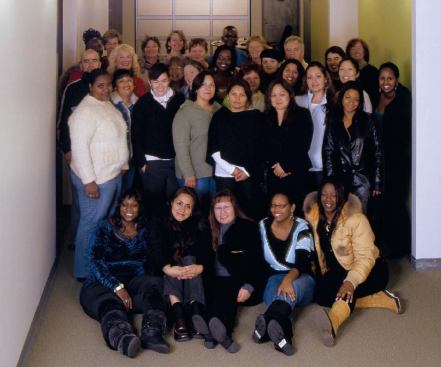Mark Darley
The new headquarters of the Homeless Prenatal Program, a San Fra…
TAF Community Learning Center In 2005, Public Architecture coordinated the ScrapHouse project—a green demonstration home installed in San Francisco’s Civic Center Plaza. A team of architects, designers, artists, contractors, and fabricators took six weeks to design and build the structure out of reused materials. Although temporary, the innovative house, shingled in recycled traffic signs, received press coverage and eventually caught the eye of county executive Ron Sims in King County, Wash.
King County wanted to build a new headquarters for the Technology Access Foundation (TAF), a nonprofit that develops after-school programs for underserved students in the Seattle area. TAF needed a building with technology-capable classrooms, labs, and community meeting rooms. The result is the 21st Century Community Learning Center, a collaboration between Public Architecture and Miller|Hull Partnership, a Seattle-based firm noted for its expertise in sustainable construction.
Both offices worked pro bono on the conceptual phase of the project. Miller|Hull is now under contract as the center moves into design development, with Public Architecture taking a consulting role. The $13 million cost of the building is being underwritten in part by a $2 million capital grant from the King County Council and a $1 million capital challenge grant from the Bill & Melinda Gates Foundation.
When completed in 2008, the center, like the ScrapHouse, will be a model of construction with recycled materials. “We are constantly on the hunt for materials and buildings being deconstructed,” says Public Architecture project manager Liz Ogbu. Recently, the architects salvaged 230 Douglas fir floor beams from a demolished housing project and are incorporating them into the design for the 105-foot long pedestrian bridge that will lead to the center’s main entrance.
The center, located in Seattle’s Lakewood Park, is intended not only to educate residents in technology and green architecture, but to revitalize the economically depressed area.
The 1% Solution: Homeless Prenatal Program Following the lead of the legal and medical professions, Public Architecture encourages firms to pledge 1 percent of their billable hours to pro bono work—about 20 hours per year per employee. The 1% Solution program, supported in part by a grant from the National Endowment for the Arts, is provocative, says Peterson—a challenge to architecture and design professions to put their expertise in the service of social responsibility. “I think we miss an opportunity to play a more important role in our world by sitting on the sidelines,” he says. “We need to use our abilities to directly address the unhealthy or underserved aspects of our built environment and urban culture.”
Peterson’s own practice is one of 130 firms currently signed on to the program. Putting its skills to work for a local nonprofit, the Homeless Prenatal Program (HPP)—which offers health education and other services to homeless families—the firm helped it purchase a historic warehouse and transform it into a new, light-filled facility.
Located in San Francisco’s Mission District, the 27,000-square-foot headquarters houses case-worker offices, a technology lab, an art room, kitchens, classrooms, and a day-care center. The architects spent much of their pro bono time learning HPP’s needs rather than developing an elaborate design scheme. “We went against our nature and acted as a strategic partner,” explains Peterson. “The design work that we did tailored the building: We hemmed the pants and shortened the sleeves. It is a very powerful design tool to understand the financial and political issues and use them to help the client.”
The architects’ analysis saved the nonprofit a lot of money: Martha Ryan, HPP’s executive director, had budgeted a new ground-up structure at $8 million, whereas the warehouse cost $4.65 million, plus approximately $200,000 in construction costs. For Ryan, the project’s success goes beyond the price tag.
“The space is open, beautiful, and welcoming,” she says. “When clients come in, they see that it is beautiful and they see that it’s for them, so they are able to relax.”
Brooklyn, N.Y.–based Mimi Zeiger is the author of New Museums: Contemporary Museum Architecture Around the World.

