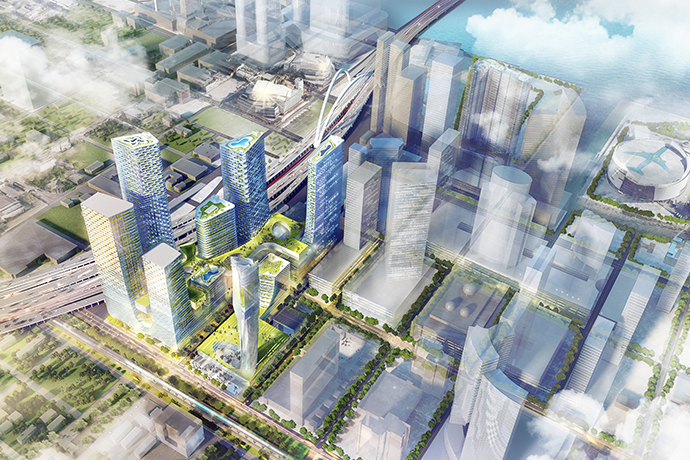New York–based SHoP Architects and New York– and Rotterdam, Netherlands–based West 8 announced they will design the Miami Innovation District—a new region the city plans to be the grounds for future tech industries. This 10-acre, four-block area in the Park West neighborhood is expected to receive full approval from the city later this year. Miami Beach developer Michael Simkins, president of Lion Associates, is leading the initiative.
Although Miami has seen several proposals in urban development projects, such as OMA’s Park Grove residences in Biscayne Bay and The Underline by James Corner Field Operations (JCFO), it still has not bridged the proximity of a creative hub with neighboring residential areas. The Innovation District was designed as the solution for this drawback. Envisioned as an urban campus, it will boast amenities such as retail spaces, indoor and outdoor spaces for community events, performance and exhibition venues, and multiple housing options. Designers also hope to make it pedestrian-friendly.
At the heart of this proposed 7-million-square-foot master plan is the Miami Innovation Tower. Standing at 633 feet, with about $200 million in construction costs, the multi-use building will also be designed by SHoP Architects and developed by Simkins. The base of the tower will have an amphitheater, and will include several restaurants in the middle and top, in addition to retail and studio space.
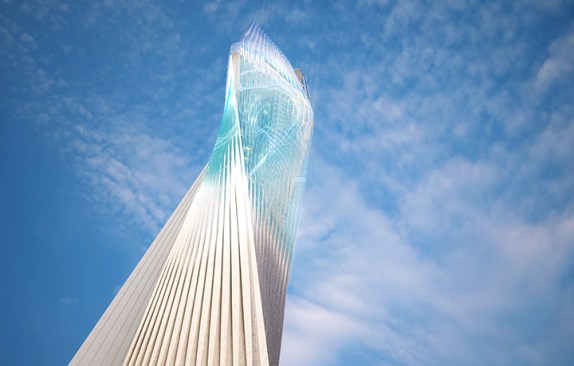
SHoP Architects
A rendering of the Miami Innovation Tower at 1031 NW First Ave., that would display ads and media.
The exterior, however, has been a source of contention between designers and Mayor Tomás Regalado. The original design proposed a metal sheath wrapping around the twisted, three-sided tower that would project images from built-in LED signs. To thwart this, the mayor called upon the city’s five commissioners to reject the plan submitted by Simkins, according to the Miami Herald. Other strategies include modifying the zoning code, according to The Next Miami.
In the plan submitted to the city of Miami, the
detailed guidelines also list components integral to the district, such as
public plazas and interior walkways. To explain the defining features of the expansive master plan, the outline
was separated by the following levels: commons, campus, horizon, and cloud. The
“commons” includes entryways; “campus” holds offices and common areas;
“horizon” will be defined by greenery and outdoor spaces; and finally, “cloud,”
will be a network of communal spaces 200-feet high that connect all of the developments
within the area, and house shared amenities such as daycare and education
facilities.
Costs and completion dates for the entire master plan have not been released.
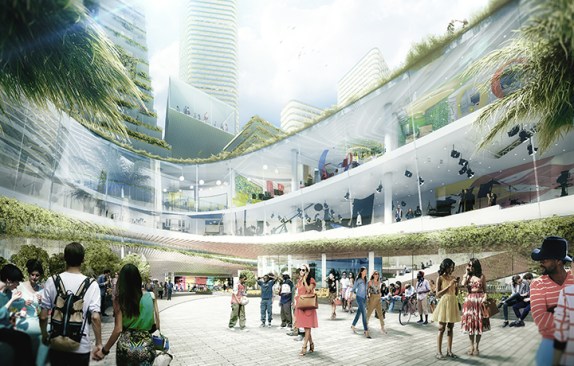
SHoP Architects
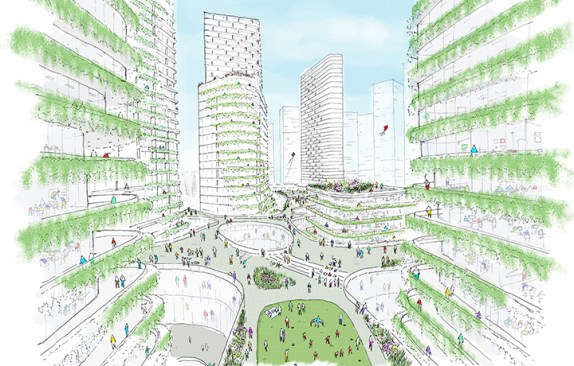
SHoP Architects
An illustration of how the "horizon" portion will be integrated into the Innovation District.
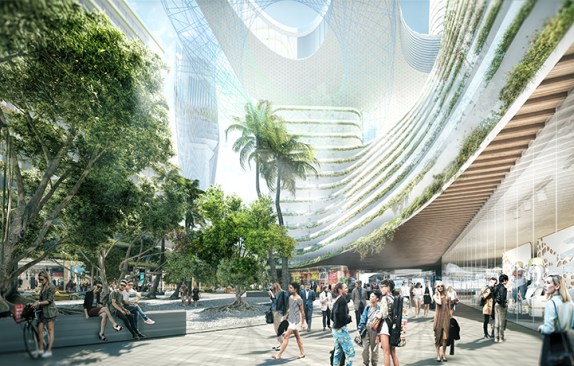
SHoP Architects
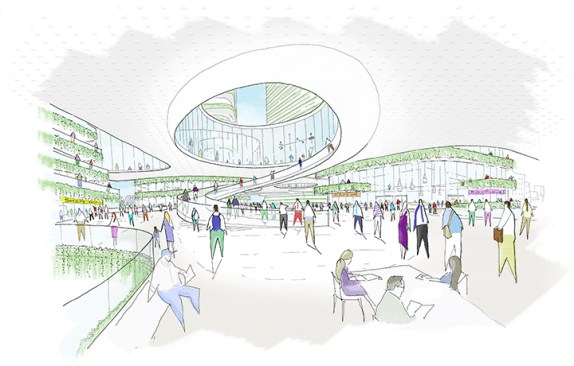
SHoP Architects
