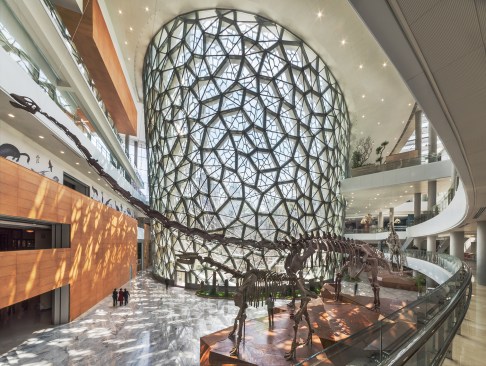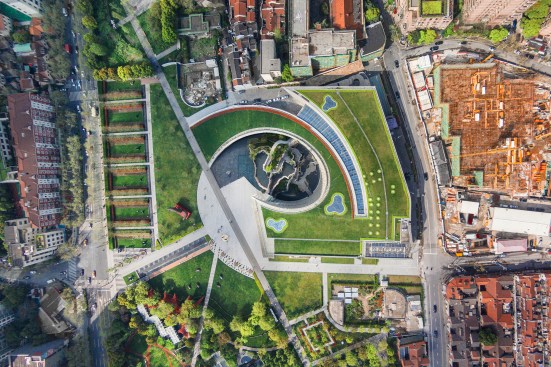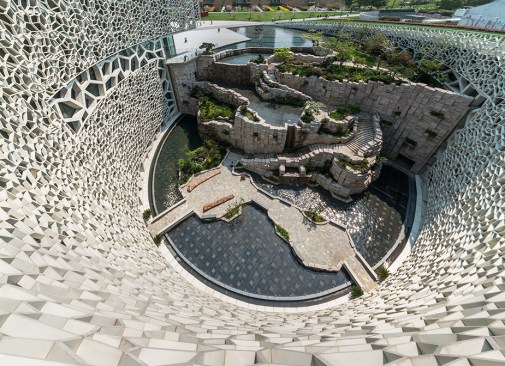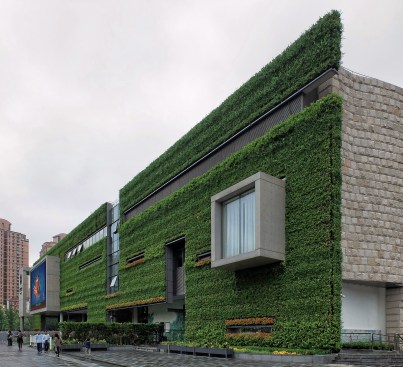The Championship Round provided ARCHITECT readers with a curious match up. On one side was the Rappahannock House, a crowd favorite designed by Jordan Goldstein, AIA, principal at Gensler‘s Washington, D.C. office, situated in the Blue Ridge Mountains of Virginia, that spoke to readers’ persistent love for a good, single-family getaway house. On the other, powerhouse player Shanghai Natural History Museum, by Ralph Johnson, FAIA, global design director at Perkins+Will, a spiraling cultural institution in China, embedded into its surrounding natural environment with the help of a green roof. In the end, it was the dynamic museum halfway around the world that shut the crowd favorite out, emboldening the legacy firm’s ability to mesmerize designers with their ability to combine elevated design, functional performance, and social responsibility.
As noted in the previous article, the Shanghai site has been gaining traction for these very reasons during each round. Concluding the Championship Round, the museum beat out the mountain home by 40 percent—only slightly less than the previous round against the Colorado Outward Bound Micro Cabins. Yet the Rappahannock House held its ground. On Wednesday morning, the two were only 4 percentage points apart, but the museum pulled ahead, giving way to its ultimate victory.

James and Connor Steinkamp
Shanghai Natural History Museum
Last March, Thomas Fisher, Assoc. AIA, covered the Perkins + Will project for ARCHITECT (it officially opened a month later in April), and illustrated how Johnson’s concept alluded to the purpose of the site. The 479,180-square-foot building curves into a nautilus shape (one of the purest geometric forms organically made in nature), enabling visitors to spiral up from the surrounding park onto the building’s green roof, and then meander inside. Once there, nature’s elements are depicted in various forms, such as latticework mimicking biological cells, nebulous-shaped pools, skylights permeating even the darkest areas of the building, and undulating masonry throughout.
Johnson, who has been working in Perkins + Will’s Chicago office for the past four decades, is responsible for these holistic forms—which can be seen in other projects by the firm such as the U.S. Coast Guard Headquarters in Washington, D.C. Given the task of harmoniously melding the building into an already existing sculpture garden, Johnson made it so visitors can enjoy the natural landscape and had the design evolve from it, ultimately to form connections for the surrounding community and adding diversity to the rich architectural style of the coastal metropolis.

James and Connor Steinkamp
Shanghai Natural History Museum

James and Connor Steinkamp
Shanghai Natural History Museum

Blaine Brownell
The vegetated facade at Perkins+Will's Shanghai Natural History Museum.
