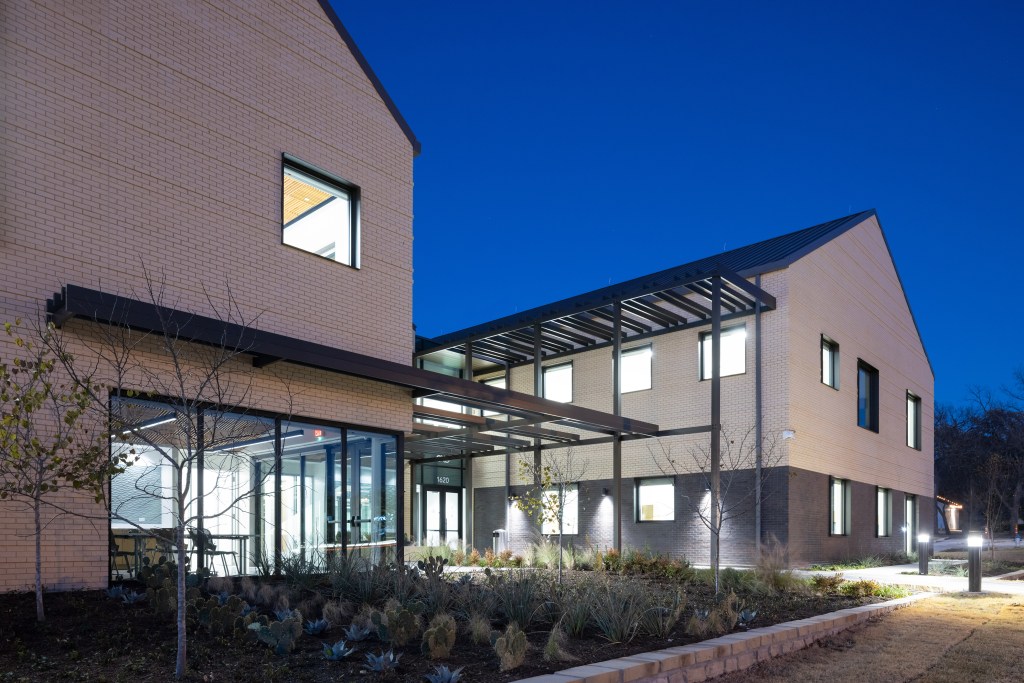The effective delivery of healthcare, particularly in economically disadvantaged communities, was a problem in America even before the pandemic. In East McKinney, Texas, the Family Health Center on Virginia, which opened in January and was designed by MASS Design Group, offers an appealing response. “They wanted something welcoming, open, and dignified,” says David Saladik, the firm’s design director and senior principal. “We started to think of this less as a healthcare facility and more like a home or a community center that happens to provide healthcare.”
East McKinney, located about 30 miles north of Dallas, has been one of the fastest growing communities in America over the past two decades. Much of that development has been in the western part of the city, however, and the health and income disparities with the rest of the community have grown. The new health center sits within a transitional zone, on the edge of a dense neighborhood of single-family homes and within a larger area of sprawl, and aspires to give more residents access to primary care.
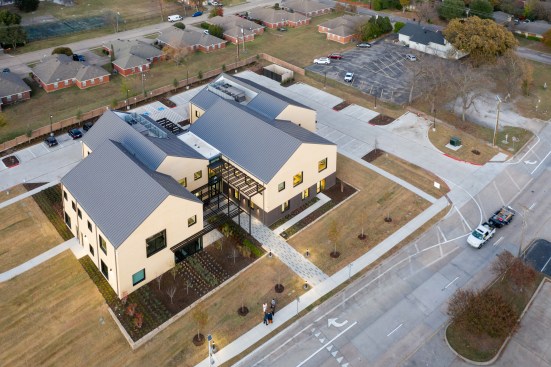
Iwan Baan

Iwan Baan
Family Health Center on Virginia in East McKinney, Texas,
The complex is configured as four two-story gabled masses connected by breezeways, mimicking the traditional layout of a Texas “dogtrot” house and bringing a hint of domesticity to a 25,000-square-foot project. “We wanted it to feel like a neighborhood, a little village of buildings,” Saladik says, “and so we tried to break down the form and repeat the gable.” Locally sourced brick cladding typical of North Texas enhances the design’s contextual approach.
Each individual structure houses a different function—primary care, dental services, staff offices and activities, and education—with shared social spaces in between. The southwest pod, home to education, also provides community spaces on the ground floor, including a food pantry.
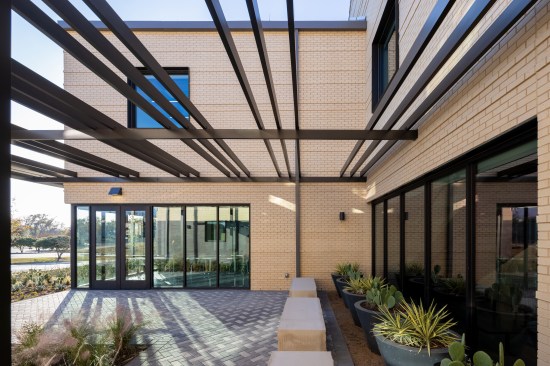
Iwan Baan
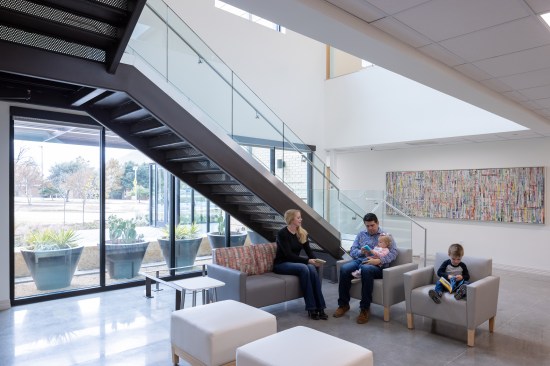
Iwan Baan
Visitors enter light-filled double-height waiting areas at the center of the complex from the north and south. Inside, an east-west circulation path connects the central public spaces. On the second floor, the architects raised the ceilings to the underside of the gables at select locations, adding a sense of spatial drama. The interior design is modular and can be reconfigured as the various services change over time; the cross-axial path, meanwhile, can be extended to accommodate future expansion to the west. Adding to the theme of domesticity, each floor features a family and children’s waiting area under a low ceiling aedicule form specifically scaled for smaller visitors.
Kate Perry, a senior director for Healthy Communities at Independent Financial, a Texas-based bank that was one of the center’s clients, joined the project in 2014, several years before MASS did. Trained as a planner, and with a doctorate in public health, Perry was hired to lead the design/build process. COVID-19 has revealed the shortcomings of health care delivery in America, and has reinforced the need for community-based facilities that provide a broad spectrum of care outside of a large hospital setting. “This is a typology that’s going to grow as healthcare continues to diversify,” Perry says.
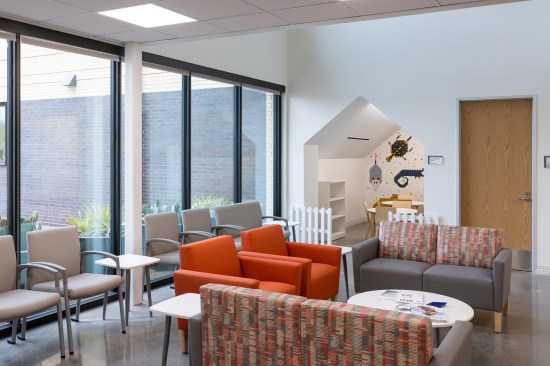
Iwan Baan
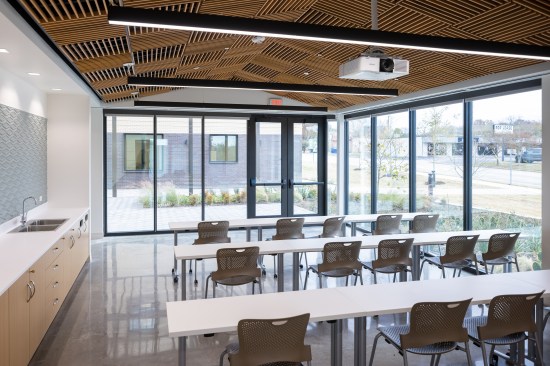
Iwan Baan
Saladik notes that while the center was designed pre-COVID-19, the firm’s experience building around the world, particularly in East Africa, where infectious diseases are more common, did make the design more adaptable in the face of the pandemic. The centrally located waiting room, for instance, allows for social distancing and the opportunity for employees to ensure that safe practices are being followed. “That the built environment can improve health when done well has been a core tenet of our work,” Saladik says. “Until this past year, the whole world didn’t really think about their health being impacted by architecture. Now, everyone knows that that’s true.”
Since the facility opened, Perry has given tours to local officials who have been impressed with the outcome. The lessons of the Family Health Center on Virginia are replicable, she says—most importantly, that comprehensive primary care can be delivered to medically underserved communities with an uplifting design. “There is this opportunity for design to transform how people think about community resources like this.”

