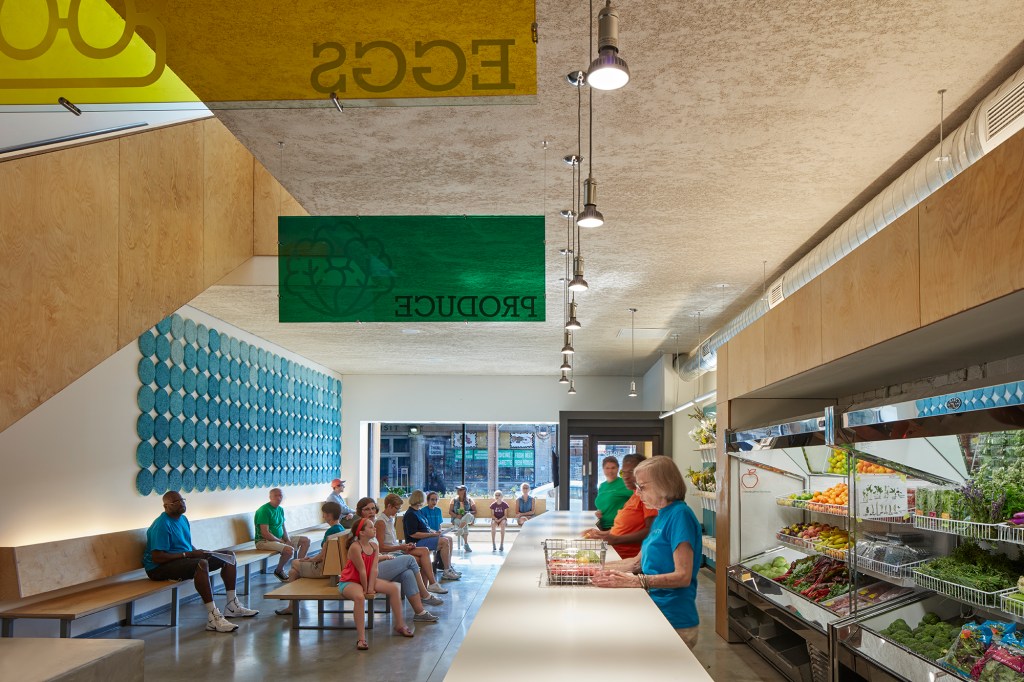At least once a week, a Chicagoan disembarking at the Sheridan “L” station will wander into a brick-and-glass storefront just north of the train tracks believing that they have discovered a new gourmet market. Instead, as an employee will explain patiently, they’ve come across the Lakeview Pantry, which distributes 1.3 million pounds of food to about 7,000 qualifying households each year.
One can hardly fault the misguided visitor. In March, the two-story, 7,500-square-foot building won the first place Richard H. Driehaus Foundation Award for Architectural Excellence in Community Design. Designed by local firm Wheeler Kearns Architects (WKA), Lakeview Pantry is smaller than some of the past winners but it does exemplify the value of good architecture for nonprofit and social service organizations, many of which operate in mediocre environments poorly suited to their needs.
Founded in 1970 by a nonprofit organization of the same name, Lakeview Pantry had outgrown its longtime site several blocks to the east, on North Broadway. In 2015, the organization bought the building at Sheridan and Irving Park, a high-traffic area served by multiple forms of public transit—and one that would increase the organization’s visibility in the neighborhood.
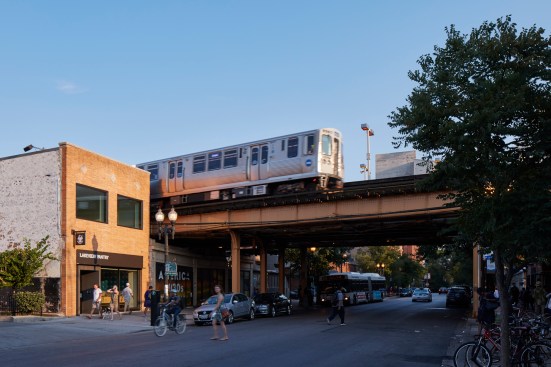
Tom Harris Photography
After: Lakeview Pantry
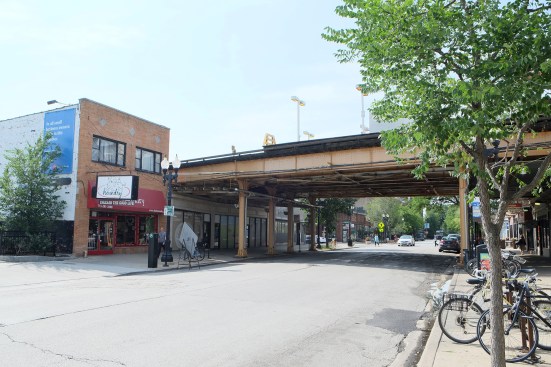
Courtesy Wheeler Kearns Architects
Before: The site was home to the Houndry, a doggy daycare.
Completed for $3.5 million—including the purchase price of the building—the space has been fully transformed from its former use as a doggy daycare. WKA’s team began the design process by visiting the pantry’s existing facility, spending hours volunteering on the food distribution line, meeting the pantry’s patrons, and learning firsthand the pantry’s operations and challenges.

Courtesy Wheeler Kearns Architects
Lakeview Pantry's reception area at its former location.

Courtesy Wheeler Kearns Architects
Before: The Houndry's reception area
In the previous cramped space, the pantry’s clients waited in cheap plastic chairs and board meetings were held in a drab basement. The thoughtful layout of the new, open, and airy pantry has allowed the organization to serve more people—about 125 families per day—and its second floor hosts offices, meeting rooms, and areas for counseling and other social services.
The former facility also had limited access to refrigeration. Instead, volunteers had to wheel perishable items, such as meat and dairy, on metal carts from the rear donation area to the front for distribution.
In the new space, food donation and distribution are streamlined. Behind a long, white, zigzagging Corian counter, frozen and refrigerated goods are readily displayed in commercial refrigerators, such as those found in supermarkets, and produce is neatly arranged in white wire baskets. The prominent counter surface also serves as an intuitive wayfinding device while reflecting natural light, a strategy borrowed from WKA’s experience designing coffee bars for high-end purveyor Intelligentsia. Colorful supergraphics help orient new clients.
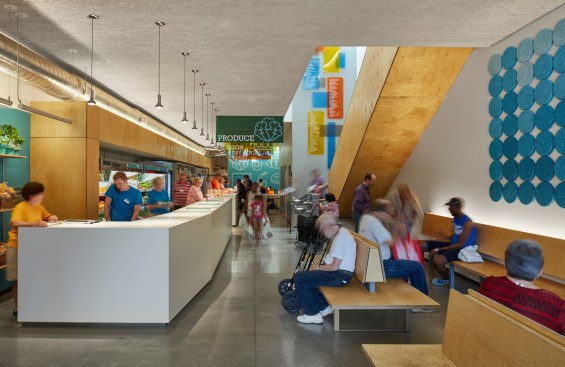
Tom Harris Photography
After: Lakeview Pantry's reception area
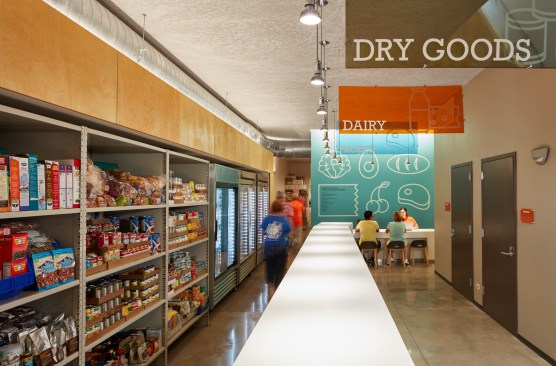
Tom Harris Photography
A zigzagging Corian counter provides wayfinding and reflects daylight.

Tom Harris Photography
Dry storage area next to industrial refrigerators

Tom Harris Photography
Open office area
Perhaps the pantry’s most poignant design feature is the flower wall, inspired by the organization’s practice of offering each client a free bouquet of flowers. Rows of white containers slot into custom plywood shelving near the entrance—a far cry from the plastic tubs in which the flowers were previously stored in the back room. The brilliant bouquets, donated by Trader Joe’s, have become a symbol of the organization’s mission to restore and reinforce their clients’ dignity.
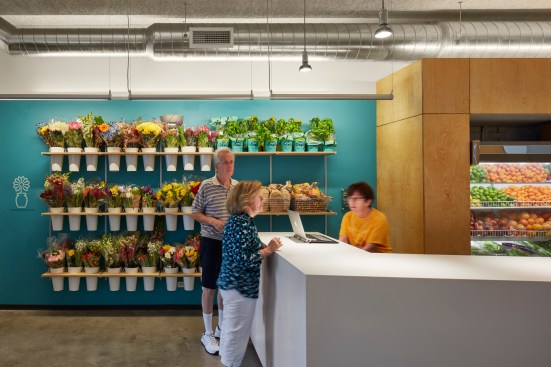
Tom Harris Photography
Custom shelf holds Lakeview Pantry's signature bouquets offered to clients.
“We thought that [the flowers were] an amazing gesture, and it set the tone for how we saw the pantry,” says WKA project architect Danny Wicke. “It’s an unnecessary thing, but sometimes the unnecessary is actually really necessary.”
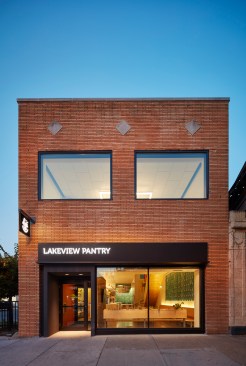
Tom Harris Photography
Lakeview Pantry storefront
Originally, WKA had planned to put the bouquets in the storefront, but they interfered with client seating. Determined to add some greenery to soften the building’s façade, the firm did add a custom wood bench with integrated planter boxes filled with succulents. It crafted the seating from oiled Baltic birch plywood—an inexpensive way to create an upscale feel, Wicke says—and, unlike a lacquer finish, the oil can be reapplied by pantry staff. Overall, the building is an “advocate for the user,” Wicke says. “All the design moves are made to help enrich the user’s experience in a positive way. In some ways, architecture is compelled to do that.”
Lakeview Pantry executive director Kellie O’Connell, a veteran of nonprofit organizations and the Chicago Housing Authority, has become a vocal advocate for the value of design. About a week after the pantry opened its new location, O’Connell says she heard one of the most sincere and gratifying reactions to the space from a client who was gathering his food: “He paused, looked around, and said, ‘It’s so nice in here. I forgot I was poor.’ “
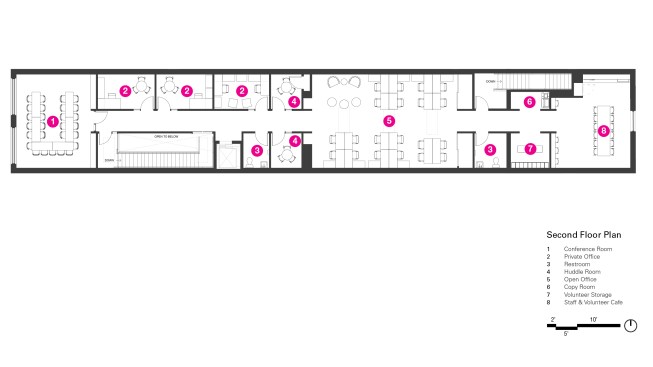
Courtesy Wheeler Kearns Architects
Second floor plan
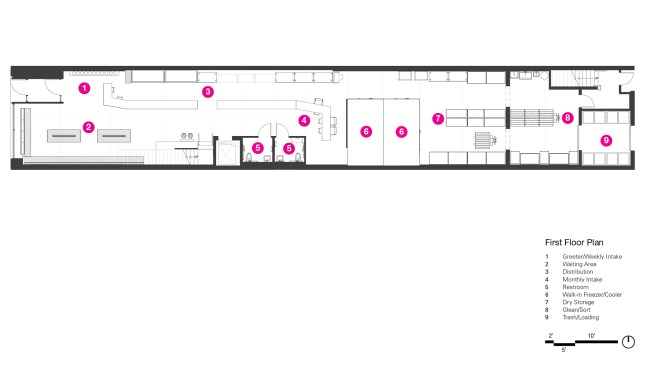
Courtesy Wheeler Kearns Architects
First floor plan
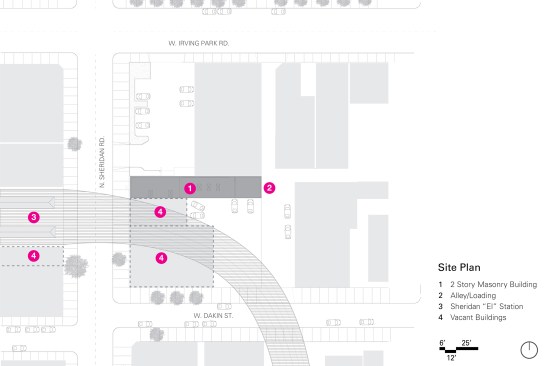
Courtesy Wheeler Kearns Architects
Site plan
