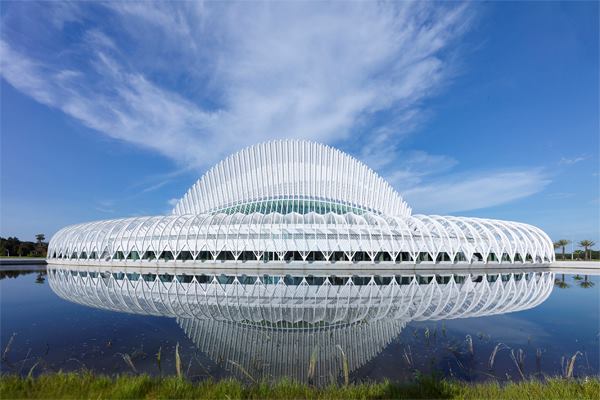Florida Polytechnic University in Lakeland, Fla., opens to the public tomorrow, becoming the 12th and newest school in the Florida State university system. The new 170-acre campus in Lakeland, Fla., was masterplanned by Santiago Calatrava, FAIA’s eponymous Zurich-based firm, and features a 160,000-square-foot Innovation, Science, and Technology building, also designed by the Spanish architect.
The $60 million Innovation, Science, and Technology building will be the focal point of the campus, which will continue to develop around it. The school’s first completed structure sits at the northern end of a linear lake, and houses 26 teaching labs and classrooms as well as offices and an amphitheater. White aluminum louvers, undergirded by arched steel members, form a lakeside pergola, wrapping the concrete building with a trellis that resembles an inverted, permeable bundt cake mold. Matching operable aluminum louvers, mounted on hydraulics, shade the roof and a vaulted skylight, mitigating glare into the 11,000-square-foot commons below. The automated louvers will move like the wings of Calatrava’s Milwaukee Art Museum, which features similar technology.
In a 2010 master plan for the new campus, Calatrava described central Florida’s varied coastal, marsh, swamp, and lake environments as the primary inspiration for the campus design centered on a lake. The lake will not just be scenic, but will also retain stormwater to be used for onsite irrigation. Following a tradition of campus architecture featuring structures arranged along an axis in an open environment, Calatrava planned for “geometrical order” and “continuity of style,” although so far his is one of the only realized parts of the plan along with a 90,000-square-foot, 219-room residence hall.
“I am honored to have been involved in this project dedicated to the study of science, technology, engineering and math—a set of subjects so crucial to our society and our economy,” Calatrava said in a release. “I am proud of what we have all achieved and I hope the young people that study here will be inspired to be creative and to meet their potential.”
In addition to the signature building, a residence hall, and a dining hall, infrastructure including a ring road and the linear lake have been built, but the rest of the campus is still a work in progress. The university issued an RFP for additional projects in February. Students will arrive on August 25.
All photographs © Alan Karchmer for Santiago Calatrava
Watch the video below for a fly-through of the proposed campus:
