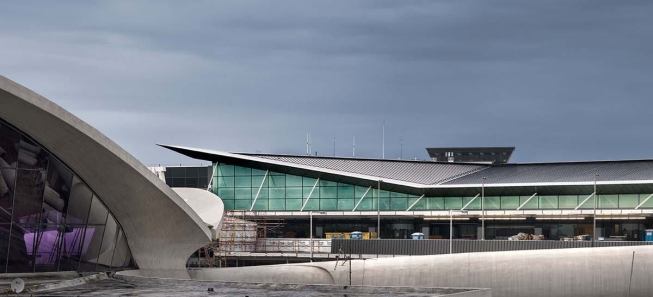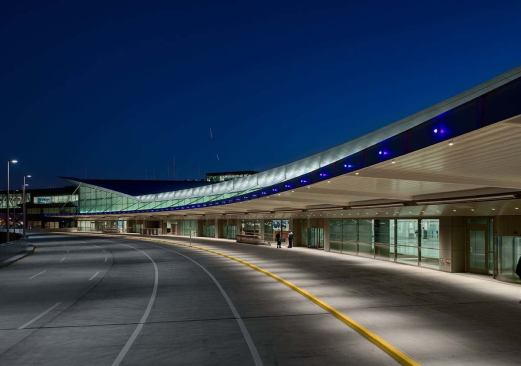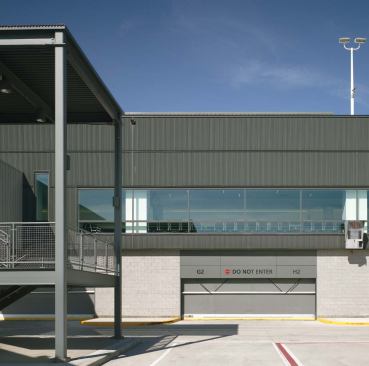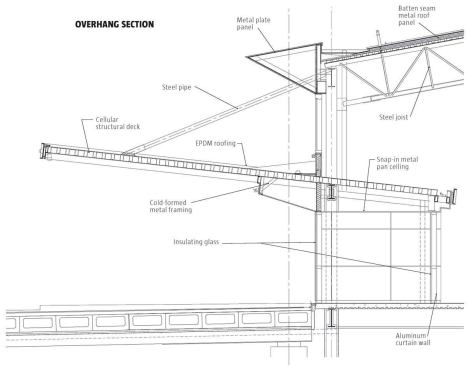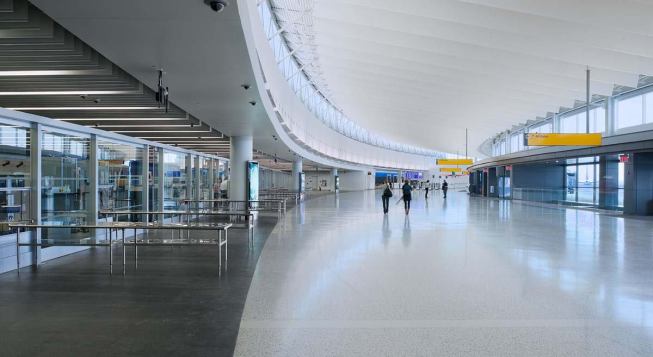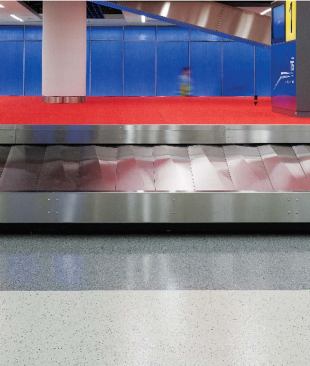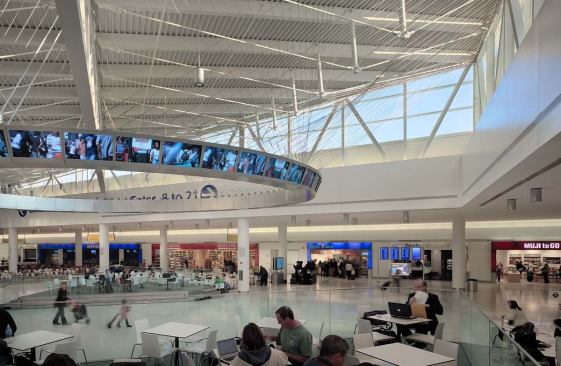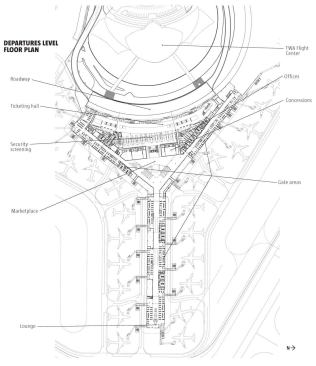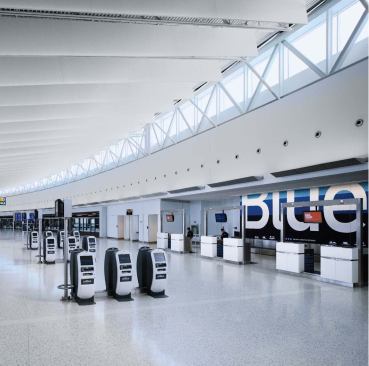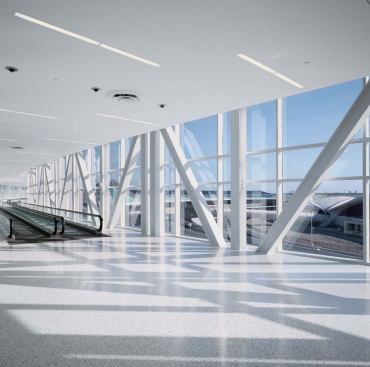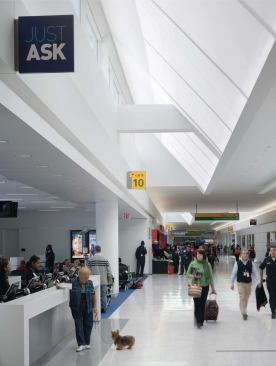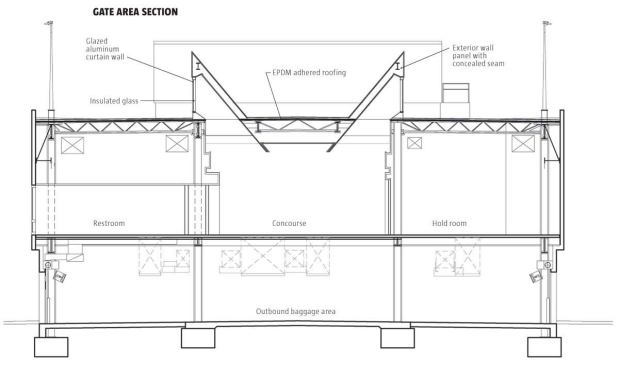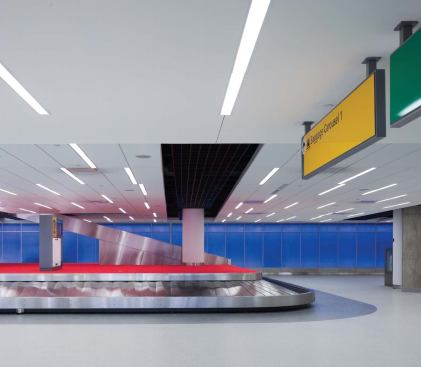Prakash Patel
Gensler’s new JetBlue Terminal 5 at JFK airport sits respectfu…
Interior Organization And Circulation
Gensler worked in collaboration with the engineering firm Arup, which, as master planner and design manager, (as well as building services engineer), determined air-side and terminal capacity, operation needs, and public-access requirements. Arup conducted rigorous computer analyses of projected passenger flow through the building, in order to maximize efficiency and reduce passenger stress.
In the end, the design team adopted several creative measures with regard to logistics, recognizing that all systems are interdependent and performance is only as good as the weakest link. First of all, dual taxi lines on the runway allow two planes to arrive and depart simultaneously, thus alleviating backup delays. Since baggage transfer can impact the 30-minute aircraft turnaround, the design team chose an inline baggage handler to speed clearing and delivery to the planes. “The more hand-handling of bags, the slower the process,” explains Hooper. “This system allows bags to be X-rayed right on the conveyor belt in an automated mode.” Although there are 40 ticket counters, check-in is largely self-service. Sixty-five e-ticket kiosks are evenly distributed on both sides of the ticket hall with the entrance to security located in the center. Because of the generous spacing, congestion is minimized and circulation becomes more intuitive, reducing the need for abundant signage.
After clearing security, passengers are funneled down gradually sloping floors to the Marketplace—a central hub from which three concourses lead to the gate areas. New York–based Rockwell Group developed the concept and design for the 55,000-square-foot Marketplace. The signature architectural move is a 4-foot-tall ziggurat for performances, inspired by the steps of the Metropolitan Museum, the bleachers of Yankee Stadium, and other New York landmarks. When vacant, it serves as an additional seating area. A twisting array of stainless-steel cables, reminiscent of the forms of the TWA terminal, support an “information yoke”—an egg-shaped aluminum structure with 43 40-inch LCD monitors that flash sponsored videos and scenes of New York City. Lighting consultant Fisher Marantz Stone designed a field of suspended downlights, which adds another layer of interest and is visible from all concourses.
Toolbox
Translucent Panels
Panelite
Panelite.us
Gensler chose Panelite’s Laminated Series with custom blue facings for 10,000 square feet of backlit walls in the Marketplace and security and baggage-claim areas, reinforcing JetBlue’s brand and creating a novel design feature to designate transitional moments. The panels are ideal for backlit applications due to their translucent facing and self-structural qualities, which reduce the need for significant vertical framing members, allowing for large, lightweight expanses. Panelite’s Insulating Glass Unit with blue ClearShade IGU core was used in the clerestory windows in the ticketing hall. The ClearShade IGU offers a significantly better solar heat gain coefficient than other typical IGUs due to the integral shading properties of its core.
Rubber Flooring
Nora Rubber Flooring
www.norarubber.com
Nora products were used extensively throughout the National Aquatics Center at the Beijing Olympics in corridors and high-traffic areas. At JetBlue, the slip-resistant and durable products are in the baggage claim areas.
Wall Coverings
Trespa
trespa.com
Durability and ease of maintenance was the mantra during materials selection for JetBlue. Since passenger traffic is expected to be among the highest in the country, Gensler picked Trespa Virtuon wall panels that are impervious to moisture, chemicals, disinfectants, impact, and wear. Its sealed surface and pore-free core make it virtually stain-proof and resistant to bacterial growth. Seams and joints are all designed to minimize dirt retention.
Project: JetBlue Terminal 5, New York
Architect and Interior Designer: Gensler, New York and Washington, D.C.—Chris Banks, Sophie Berry, Kashyap Bhimjiani, Cliff Bollmann, Jeffrey Brite, Pati Coleman, Karina Elizalde-Ferrales, David Epstein, Arthur Gensler, Kristian Gregerson, Thomas Gregory, William Hooper Jr., Darris James, Ruth Jansson, Matt Johnson, Kathleen Lepley, Giulio Leucci, Kap Malik, Beth Miller, Francesca Miller, Ty Osbaugh, Beth Ready, Maurice Reid, Joseph Romano, Umang Shah, Stephanie Shapiro, Carolyn Sponza, Tim Taylor, Marion White, Joyce Young (project team)
Associate Designer: Daroff Design Inc.
Associate Architect: Anthony C. Baker, Architects & Planners
Structural Engineer: Ammann & Whitney
Civil Engineer: DMJM Harris
M/E/P, IT, Security, and Telecom Engineer: Arup
Baggage Engineer: BNP Associates Inc.
Lighting Consultant: Fisher Marantz Stone
Concessions Consultant: AirProjects Inc.
Curtain Wall Consultants: Gordon H. Smith Corp.; Gilsanz Murray Steficek, LLP
Cost Estimator: U.S. Cost
Construction Observation: Domus AG
Marketplace Image Consultant: Rockwell Architecture Planning & Design
Size: 635,000 square feet
Cost: $550 million
