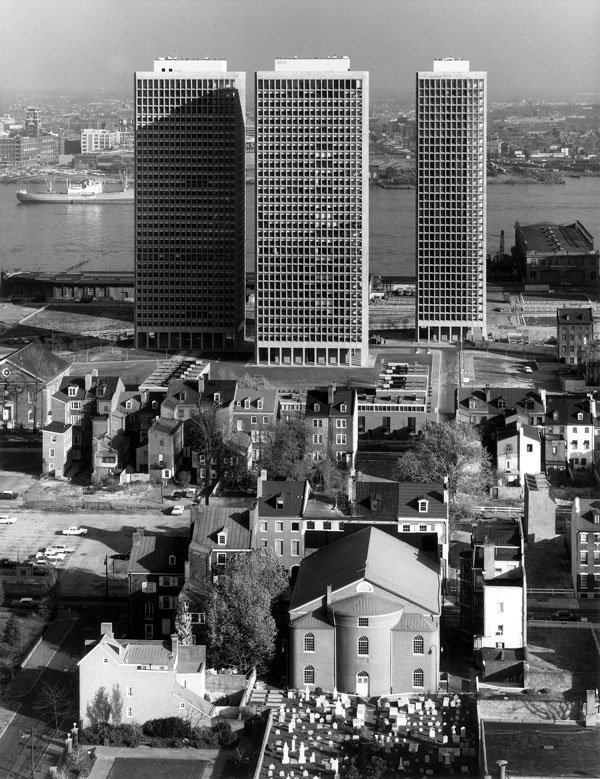The Society Hill area near the Philadelphia waterfront had been a thriving residential and commercial area during the 1700s and 1800s. But by 1961, it had become an area that that year’s P/A Awards issue of Progressive Architecture identified as “badly deteriorated,” though still “important because of the presence of structures of historical and architectural significance.”
The three apartment towers of the Society Hill Towers project remain its identifying features, but the development carried out under the plan by the eponymous firm of I.M. Pei, FAIA (which is now as Pei Cobb Freed & Partners) covers several city blocks and blends sensitively into the pre-existing urban pattern. Dozens of new townhouses designed by Pei echo in both scale and materials the many historic houses that were also restored under the plan. The gaps between these preserved structures became infill sites for sympathetic new construction. For example, architect Louis Sauer, FAIA, won recognition in the 1964 and 1965 P/A Awards for infill houses in the area.
It is unclear whether the 1961 jury appreciated the Society Hill plan’s effort to fit into its urban context: “[The] jurors focused attention on the tower buildings specifically,” the awards issue explained, because “only this portion of the renewal plan is shown in detail.” The towers are in fact notable for their elegantly detailed exteriors, with floor-to-ceiling windows set within an exposed concrete structural grid—its modules keyed to interior room dimensions.
Built as a rental apartment project, the towers themselves have now become a condominium complex. Its 624 apartments, 15,000 square feet of retail and recreational facilities, and 350-car underground garage continue to serve as a prime inner-city residential environment, within the appealing urban setting envisioned in the award-winning plan.
1961 P/A Awards Jury
Charles R. Colbert
O’Neil Ford
Philip C. Johnson
Walter A. Netsch
Chloethiel Woodard Smith
