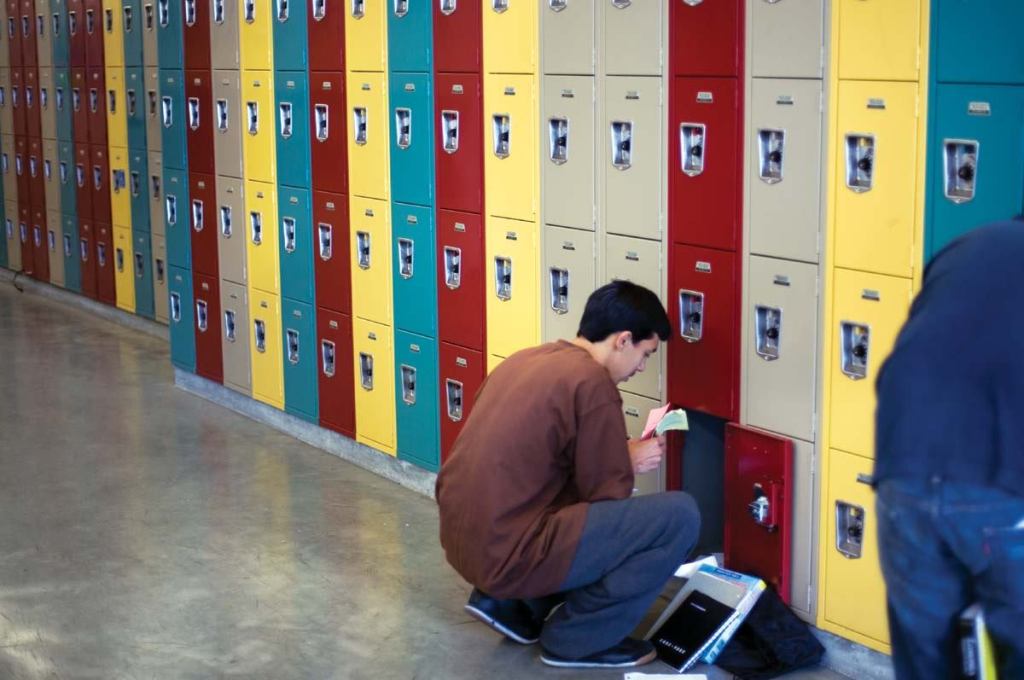A NEW ROLE FOR ARCHITECTS Things began to change in 2001 when Roy Romer, a former governor of Colorado and a past chairman of the Democratic National Committee, became the superintendent of schools in L.A. Romer used his weekly public- access television show to interview architects and to introduce the public to the design concepts behind the LAUSD master plan. At its core, the plan promoted the belief that a good neighborhood school could enhance more than education. Each school would be individualized to the specific needs of the area and would work to fit in aesthetically.
The schools would embrace multiple uses, becoming centers for the whole community. The LAUSD partnered with the Boys & Girls Clubs of America to bring in after-school programming. It aligned with affordable housing advocacy groups to create mixed-use developments. It forged an alliance with the city’s Department of Recreation and Parks for more green space, and it positioned schools near public transit. In the case of the $44 million Morphosis- designed Science Center School, which opened in 2004, architects designed a school and a resource center within the campus of the California Science Center at Exposition Park.
Several years ago, the LAUSD created the Design Advisory Council, composed of area architects to help bridge the communication gap between the design teams, the district, and the community. Stephen Kanner, of Santa Monica–based Kanner Architects, has chaired the council for about a year. “The LAUSD requires each architect to present at least three planning options for a site. Our role is to look at school designs from the inception, which is really great, because you can help shape the environment,” Kanner says.
Forming the council “has been a very positive move,” says Armando Gonzalez, whose firm, Gonzalez/Goodale Architects, has worked with the LAUSD since the late 1980s and is currently completing a $570 million school complex on the former site of the Ambassador Hotel in the Mid-Wilshire neighborhood. Gonzalez says there was a palpable shift in the way schools got built when Romer and Mehula (who joined the LAUSD a year after Romer) came on board.
“I know some architects who said that they wouldn’t work for the district after that first phase,” Gonzalez says. “When they brought in new leadership, they now had people who understood how projects go together. They set up their own accounting department, and that really helped, because they understood the whole notion of invoicing.”
The unintended consequence of the LAUSD not having firm design standards in place at the outset was that architects literally helped rewrite the rules. They began challenging the district to consider new building materials and floor plans. “We went after a lot of design standards thinking that they were wrong,” Gonzalez says. “We had some really wonderful people at the project level [at LAUSD] who worked for us. We moved a lot of design guidelines into major firsts.”
With tight budgets and rising construction costs, the district needed to be creative, but there was some hesitation. “It all comes down to dollars,” Kanner says. “We try to explain that there are ways to deal with design that aren’t exotic.” Perkins+Will employed its own staff, engineers, and energy modelers to make a case for a diversity of materials and layouts. “Corrugated metal, for example, wasn’t something they initially accepted,” Seierup says. “It was a big departure from stucco.”
