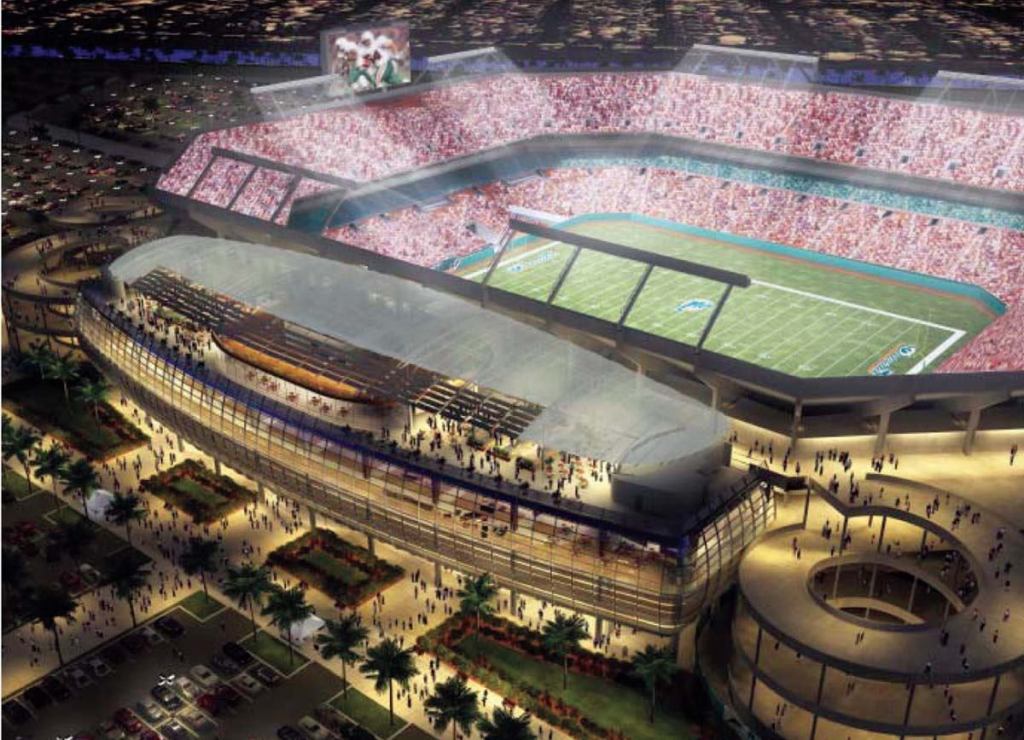Dolphin Stadium, Miami
HOK Sport’s original 1988 design for Dolphin Stadium, home of the National Football League’s (NFL’s) Miami Dolphins, featured a double-decked interior that was simple and spare, its rectilinear seating configuration ideal for watching football. But its exterior has always been bare and nakedly utilitarian.
Although the two-tiered seating bowl with midlevel club seating remains unchanged, a new exterior aesthetic is being introduced in stages. Curved additions nestle between the spiral pedestrian ramps on the north and south sides of the stadium. These offer extra space for concessions, restaurants, and gatherings during games.
The additions curve in both plan and section, their bulging midsections mimicking the hulls of the cruise ships critical to South Florida’s tourist-driven economy. Louvered sun controls and a high-tech curtain wall will be topped by a broad shade canopy to provide relief from the elements (but only here—the seating areas remain exposed).
While Dolphin Stadium’s original configuration remains the state of the art for football, it was one of the last arenas to be built for a dual football/baseball use. It has hosted two World Series during the 14-year tenancy of Major League Baseball’s (MLB’s) Florida Marlins, but that team is still looking for funding to build its own baseball-specific facility in the South Florida area.
STATS
Square Footage 200,000 (estimated)
Seating Capacity N/A
Suites N/A
Tenants Miami Dolphins (NFL); Florida Marlins (MLB)
Project Cost $250 million (privately funded)
Owner Dolphins Enterprises
Open Date February 2007; ongoing construction through summer 2007
Architect HOK Sport
Sprint Center, Kansas City, Mo.
The Sprint Center is the latest example of American cities’ “build it and they will come” thinking. When completed later this year, the publicly financed, tenantless arena will be Kansas City’s high-priced gambit to draw either a National Basketball Association (NBA) or National Hockey League (NHL) franchise to its downtown location.
The elliptical arena is clad in a crystalline glass curtain wall. Interior features include clerestory windows that crown the seating bowl with natural light, alleviating the claustrophobic feel that is typical of large arenas. The primary entrance to the complex is through a low-slung masonry volume that contrasts starkly with the sleek curve of the arena itself. At night, the illuminated interior concourse will reveal the arena’s users to the adjacent street in an ever-changing act of street theater.
Sprint Arena was designed by the Downtown Arena Design Team, a consortium that comprises locally based firms HOK Sport, Ellerbe Becket, 360 Architecture, and Rafael Architects. For three decades, the vast majority of major sports venues in this country have come from these firms (and their predecessors), leading civic leaders to declare Kansas City the “epicenter of sports architecture.”
STATS
Square Footage 666,480
Seating Capacity 17,297 hockey; 18,630 basketball
Suites 76
Tenant TBD (designed to NBA and NHL specifications)
Project Cost $276 million
Owner City of Kansas City, Mo./Anschutz Entertainment Group
Open Date October 2007
Architect Downtown Arena Design Team
Washington Nationals Ballpark, Washington, D.C.
Located on the Anacostia River a mile due south of the U.S. Capitol, the Washington Nationals Ballpark—now under construction—is intended to spur development in an underutilized area of the nation’s capital. With this design, HOK eschews the nostalgialaced red brick that has clad the firm’s previous successes at Baltimore’s Camden Yards and Denver’s Coors Field. The Nationals park, which has four tiers of open-air seating, is steel and sheathed in a combination of white precast concrete and glass that may evoke the civic monuments of Washington (although skeptics would say that its various sharp angles constitute a second-rate rendition of the National Gallery of Art’s East Wing, designed by I.M. Pei).
This project continues HOK Sport’s dominance of recent MLB park designs (akin to the New York Yankees’ winning streak in the 1920s and 1930s). The firm has completed 10 of the last 14 structures built.
STATS
Square Footage 1,150,000 (estimated)
Seating Capacity 41,000
Suites 77; 10 party rooms
Tenant Washington Nationals (MLB)
Project Cost $611 million
Owner D.C. Sports and Entertainment Commission
Open Date April 2008
Architects HOK Sport/Devrouax + Purnell Architects
