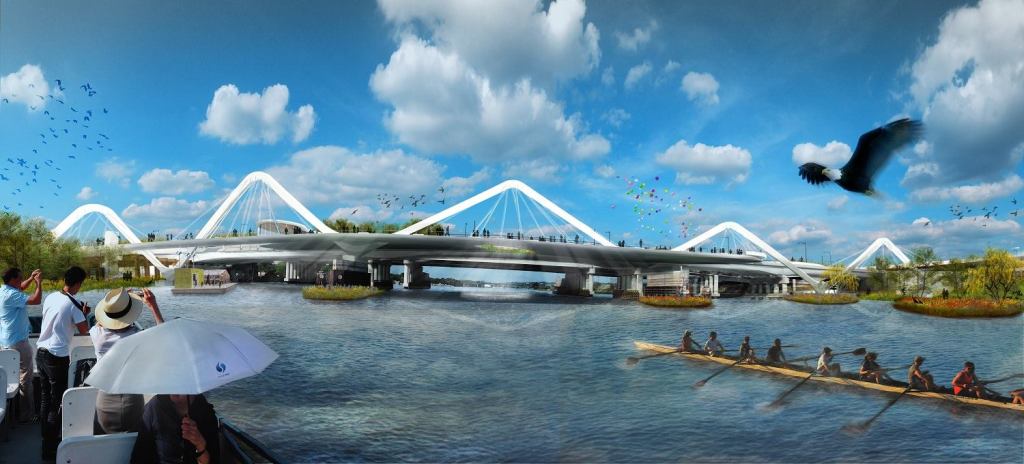Visions for reinventing Washington, D.C.’s 11th Street Bridge Park are taking shape in a design competition to transform an existing bridge into an elevated park that spans across the Anacostia River. On Tuesday, the final four teams submitted their final proposals for the project, which aims to re-engage city residents with the riverfront, offer new civic space that fosters play and health, and provide environmental education.
Launched in March, the competition began initial submissions from 80 design firms based around the world. The list was narrowed down to six, and then four. According to 11th Street Bridge Park director Scott Kratz, the four teams were given $27,500 stipends to create their visions for the $25 million project.
The teams will present their designs to the jury and the public on Sept. 29 and 30. Then the jury will choose the winning group, based on a report from the Design Oversight Committee representing stakeholders, the jury’s expertise, and public feedback. The winning team will be announced on Oct. 16.
Construction is expected to begin in 2017, with a goal of completion by 2018.
Here are the final designs and the teams’ design statements, edited for length:
Balmori Associates / Cooper, Robertson & Partners
From the Architects:
Bridge Park will function as much as a civic center as it will as a park. It is more than a river crossing; it is a place. It will be a pioneer by strengthening the communities that give it life. Through the design of Bridge Park, we believe we can help re-connect the diverse neighborhoods on both sides of the river, re-engage the Anacostia River, improve the general quality of public health through physical and social activity, and generate new jobs for local citizens of the district. Three concepts have shaped our design. Our goal is to create a Bridge Park that is: inclusive, memorable, and symbolic.
From the Architects:
Our design for the 11th Street Bridge Park—the Anacostia Crossing—is a place of exchange. The park at Anacostia Crossing will connect two historically disparate sides of the river with a series of outdoor programmed spaces and active zones that will provide an engaging place hovering above, yet anchored in, the Anacostia River. To create this place—more destination than elevated throughfare—we have designed the bridge park as a clear moment of intersection where two sides of the river converge and coexist. Anacostia Crossing will offer layered programs, presenting a new neighborhood park, an after-hours destination for the nearby workforce, a retreat for residents and a territory for tourists to explore.
Stoss Landscape Urbanism / Höweler + Yoon Architecture
From the Architects:
Historically in Washington, small boats and rafts, then ferries, provided vital links across the city’s rivers, including at places along the Anacostia River. In the not so recent past, ferries shuttled workers living in the Anacostia neighborhood across the river to their jobs in the Navy Yard. These ferry crossings became as much places of congregation and assembly, places of social exchange, as they were places of passage. Our proposal for the 11th Street Bridge Park puts in place a new crossing, one that establishes new connections across and to the Anacostia River and to the burgeoning and socially / culturally rich neighborhoods along its banks.
Wallace Roberts & Todd / NEXT Architects / Magnusson Klemencic Associates
From the Architects:
Welcome to Anacostia Landing, a 25-acre park centered on the Anacostia River, gateway to historic Anacostia and extraordinary perch from which to view the District of Columbia’s emergence as a waterfront city. The WRT/NEXT design fulfills this vision by giving coordinated and exciting form to the goals set forth in the competition brief: reconnect diverse communities, reengage people with the river, improve public health through recreation and play, and expand economic opportunity.
