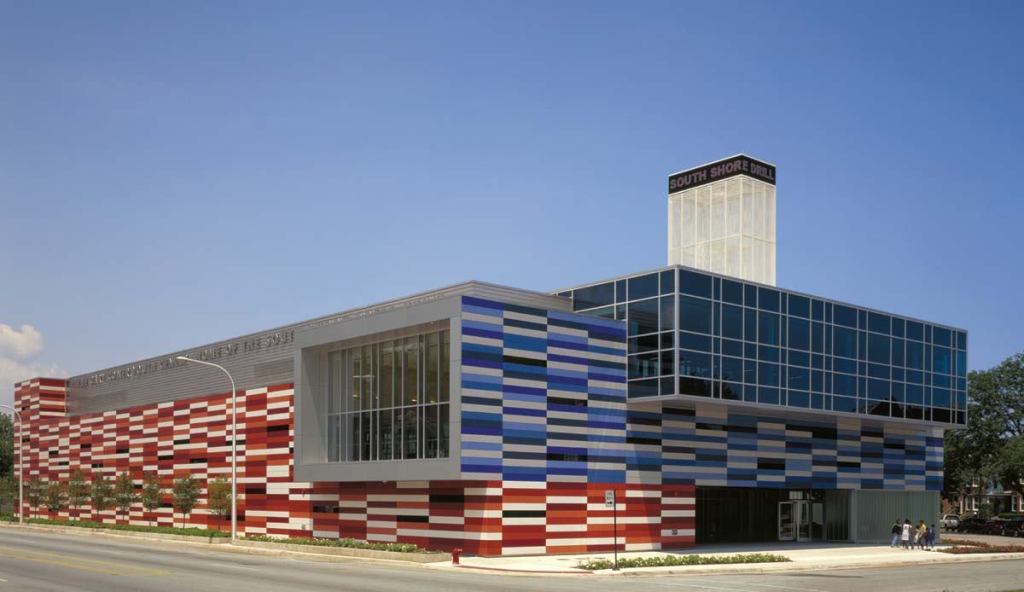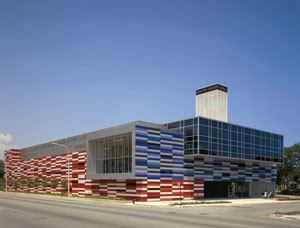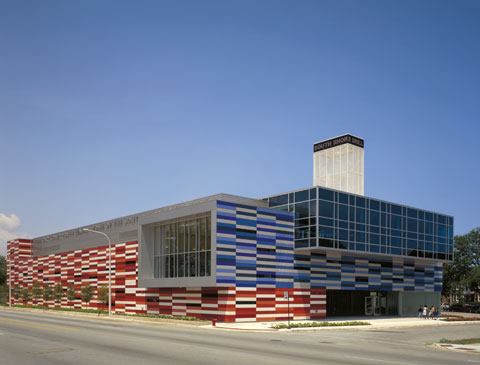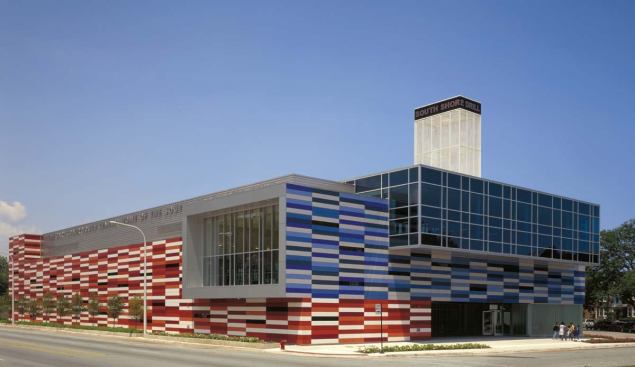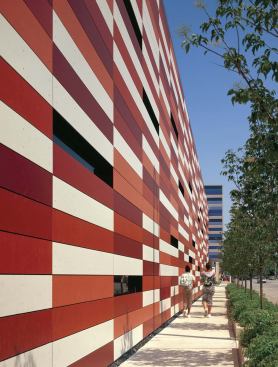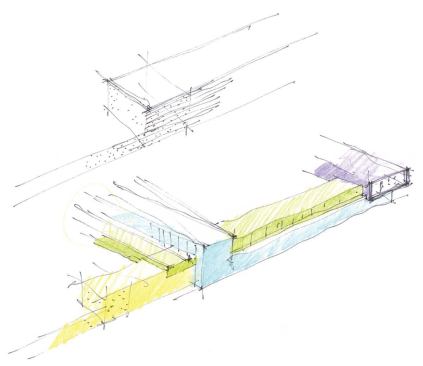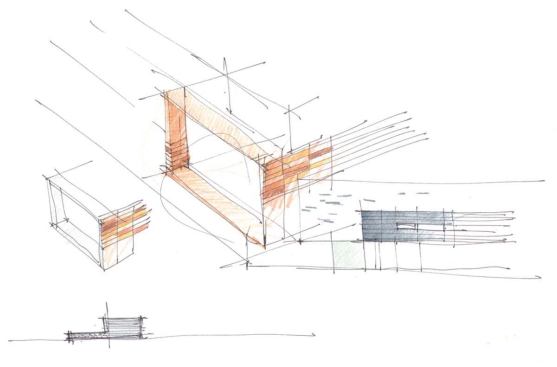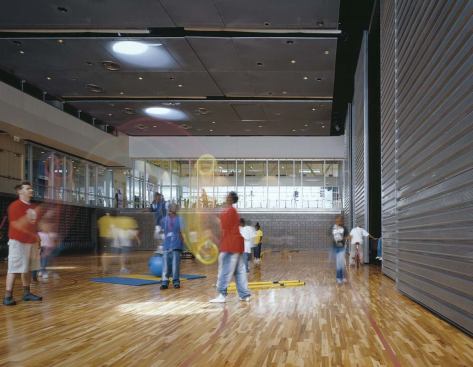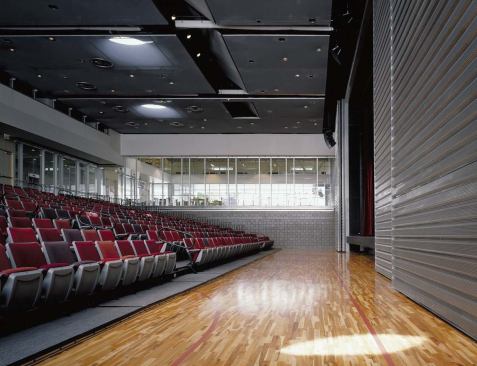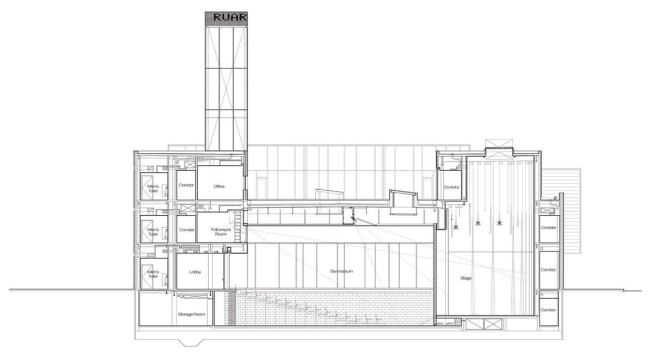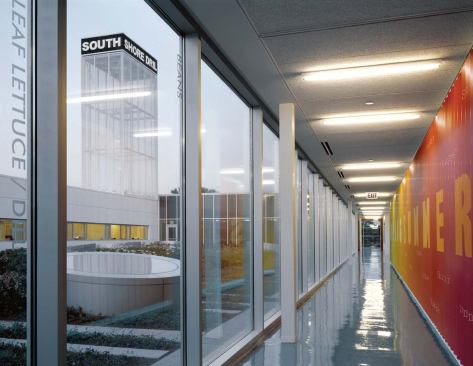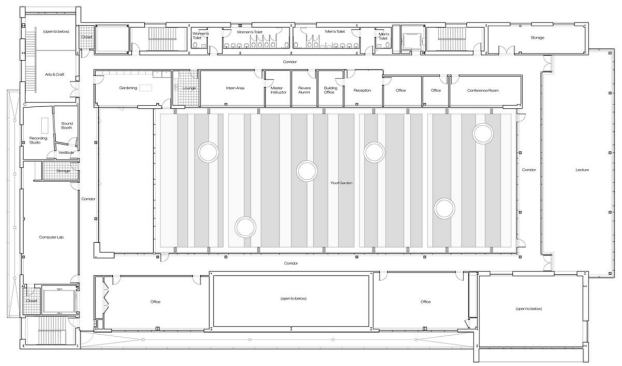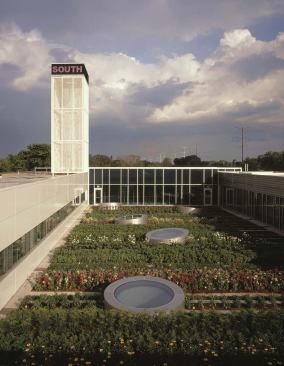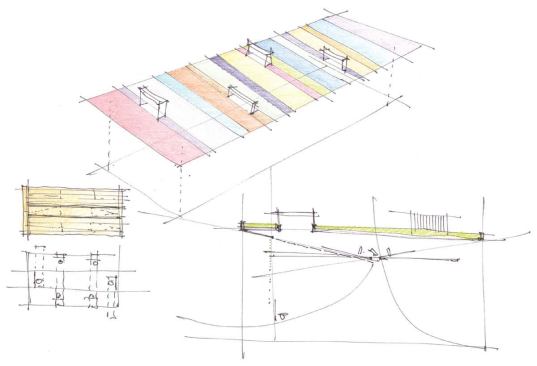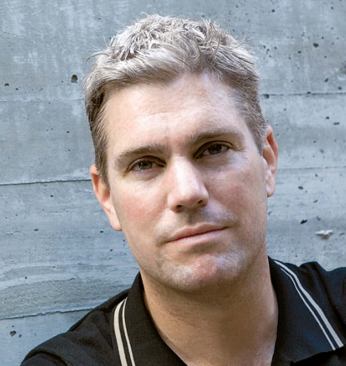Ronan acted as both architect and traffic cop as he fielded requests from Comer, neighborhood residents, Revere students, the drill team, and the University of Chicago’s School of Social Service Administration, whose graduate interns do outreach work in the neighborhood.
Neighborhood youth, fearing drive-by shootings, wanted the center to be largely windowless. Comer wanted separate auditorium and gymnasium buildings—in brick. Robertson wanted office space that overlooked the drill floor.
Ronan responded with expanses of bulletproof glass and, instead of the brick that Comer urged, 8-foot-long color tiles made of glass fiber–reinforced concrete. In the end, Comer liked them so much that he asked that they be made brighter.
“I’d seen a [youth] center before, but I’d never seen one with a whole bunch of colors on the outside,” says Briana Jamison, 13, a flag girl for the drill team. “It was, like, ‘Come join.’”
Rather than build a separate gymnasium and auditorium, Ronan designed a single three-story-high convertible space. With the push of a few buttons, walls move, panels slide, and the gym becomes a theater: 640 padded seats slide out of a wall. (“I’d never seen anything like that,” Christopher Watkins, 12, marvels.)
The finished center also has classrooms, a recording studio, a conference space, a computer center, a dance studio, a homework help center, a weight room, and a comfortably furnished recreation area with pool and foosball tables. Orbiting the gym/theater, many of these rooms—including Robertson’s office—offer views into it. A practice area apart from the main gym has ceilings high enough to accommodate the drill team’s rifle and flag tosses. The parking lot, with lanes marked off for the team to march, doubles as a staging area.
“One day Gary called me and said, ‘John, I think we need to add a third story to the building,’” Ronan says, laughing. “And at that point, we didn’t know what was going on the first two floors. He said, ‘I know we can do this. We’ll make it work. I think we’ll be sorry later if we don’t do it.’ And he was right.”
On the third floor is an enclosed, fully irrigated rooftop garden—the roof of the gymnasium/auditorium—whose bounty of vegetables and herbs is cooked in the center’s kitchen. Meals are served in a 300-seat cafeteria that overlooks the gym. On a recent visit, a small group of kids had gathered in the cafeteria to learn about nutrition, while the gym below hosted a vigorous game of refereed basketball.
“They didn’t have to build this place for us,” says 13-year-old Paige Starks, a Revere student who attends the center after school. “But they did.”
Lee Bey is a Chicago-based critic, professor, and adviser on architecture and urbanism.
Project: Gary C. Comer Youth Center, Chicago
Client: Gary C. Comer
Architect: John Ronan Architect, Chicago—John Ronan (lead designer and principal in charge); Evan Menk, Brian Malady (project architects); Nageshwar Rao, Oscar Kang, Yasushi Koakutsu, Bradford Kelley, Micah Land, Sara Stevenson (project team)
Structural: Arup
MEP: CCJM Engineers
Civil: Terra Engineering
Landscape: Peter Lindsay Schaudt Landscape Architecture
Acoustics: Kirkegaard & Associates
Lighting: Charter Sills & Associates
A/V: DB Integrated Systems
Food Service: Cini-Little International
THE ARCHITECT
Name: John Ronan
Age: 43
Firm: John Ronan Architect
Employees: 12
Education: M.Arch., Harvard University, 1991; B.S., University of Michigan, 1985
