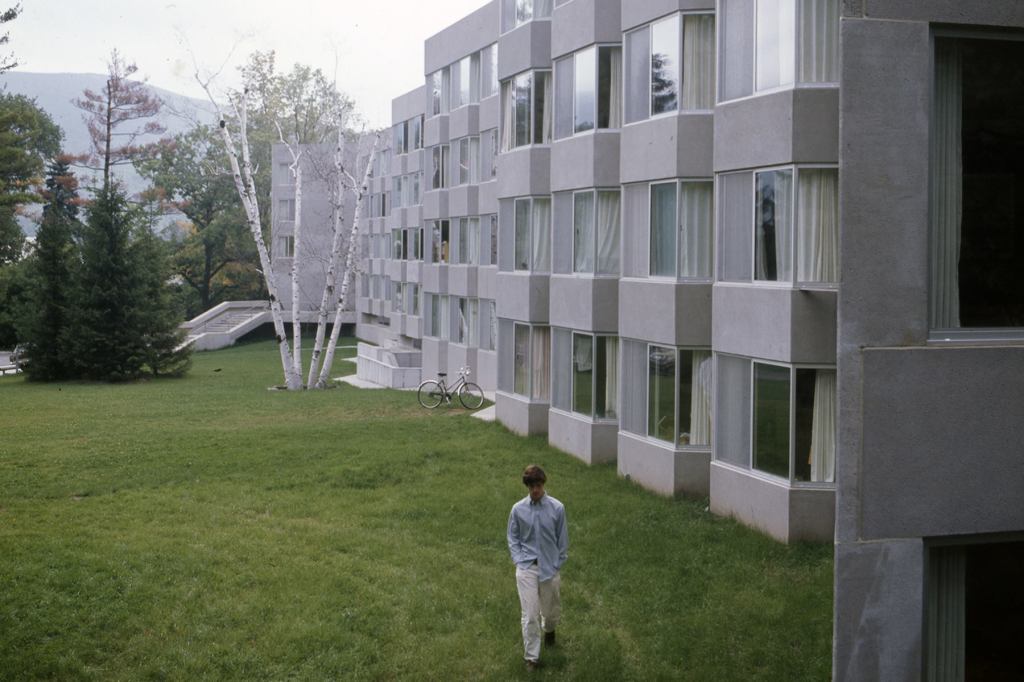In 1970, the year Williams College became coeducational, the P/A Awards jury honored its proposed “living facilities for both men and women.” Apparently in keeping with the school’s revised admission policy, the structure was to provide all single rooms—291 of them—along with notably ample dining and social spaces. To house this forward-looking program, Philadelphia-based Mitchell/Giurgola Associates broke with the Williams tradition of rectangular masonry-walled buildings, shaping a sharply angular structure clad in precast concrete panels.
The pressure to reflect campus precedent was minimized here by the site’s relative isolation. It is separated from much of Williams by Mission Park, a green tract that is mandated to remain so. On its far side it overlooks an expanse of athletic fields. Juror Thomas Vreeland, FAIA, acknowledging the profession’s then-growing concern with response to context, observed that the location offered “not a clue from surrounding buildings.”
Some respect for tradition could be seen in the articulation of the building’s extensive wings into blocks related in scale to older campus structures. But these divisions were also functionally based on the number of rooms sharing bath and kitchenette facilities. The almost freestanding dining-social wing—which included the main entrance—boldly announced that the college was entering a new era. Its design exploited the spatial potential of Modernism, with inviting lounges hovering within the tall sunlit volume of the dining hall.
On a recent visit, the building appeared to be in pristine condition, unaltered, its residents enjoying their gracious common spaces.
Citation
1970 P/A Awards Jury
William Brubaker
Bruce Graham
William Mouton
Robert Venturi, FAIA
Thomas Vreeland, FAIA
Ed. Note: Mitchell/Giurgola Associates later split into two firms, MGA Partners, in Philadelphia, and Mitchell/Giurgola Architects, in New York.
