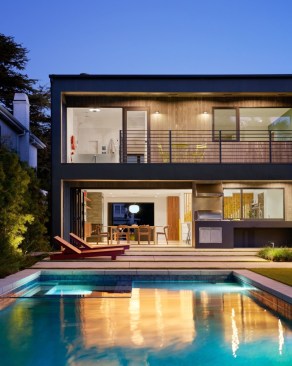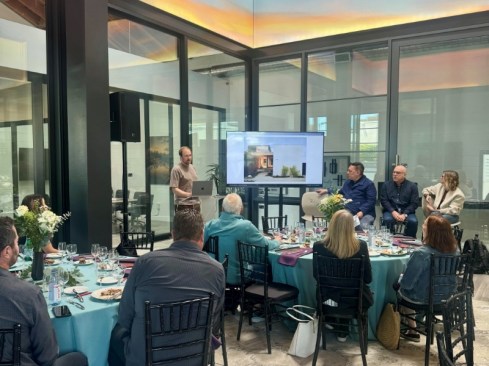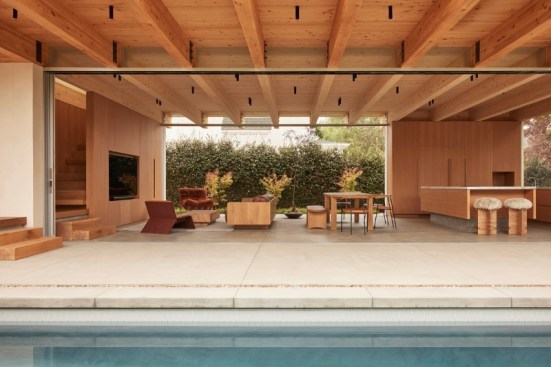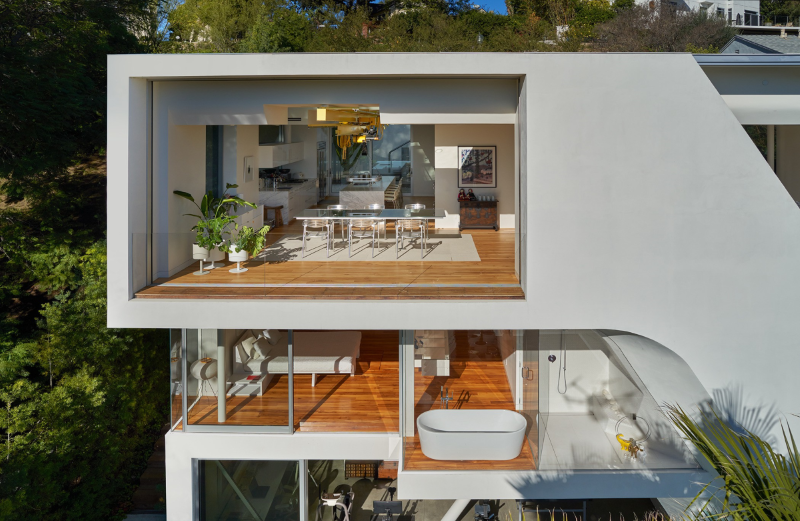Whether they’re built in wildfire-prone regions or dense urban neighborhoods, today’s homes must do more than look good—they must endure. At a recent ARCHITECT U continuing education event hosted at the Western Window Systems Architectural Design Studio in Santa Monica, Calif., leading Los Angeles architects discussed how advanced glazing systems are helping shape the next generation of resilient, high-performance residential design.
Strength and Style: Incorporating State-of-the-Art Glass in Resilient, Upscale Residential Designs, moderated by ARCHITECT editor-in-chief Paul Makovsky, featured John Friedman (John Friedman Alice Kimm Architects), Nick Hopson (Hopson Rodstrom Design), and Lisa Little (Vertebrae). Each architect shared how evolving glass technologies—paired with thoughtful design—can enhance durability, energy performance, and a home’s ability to adapt to changing environmental conditions.

Photo by Eric Staudenmaier.
The Highway House in Los Angeles, by Vertebrae.
Little’s work tackled resiliency head-on, particularly in fire-rebuilds and compact ADUs challenged by California’s strict Title 24 requirements. From layered shading strategies and high-performance glazing to continuous insulation and solar screens, her projects showed how envelope solutions can safeguard against heat, fire, and energy loss—without sacrificing light, flow, or aesthetics. “We’ll bump insulation or fine-tune the SHGC [Solar Heat Gain Coefficient] and U-value,” she noted, “but we won’t compromise spatial quality.”

Photo by Alison Rubino.
The ARCHITECT continuing education event at the Western Window Systems Architectural Design Studio in Santa Monica, Calif.
Friedman emphasized glass as both a structural and experiential element, focusing on using transparency to organize space and frame movement. Drawing from surrealist art and cinema, Friedman shared how glass can encourage play, connection, and resilience—not just to weather, but to evolving patterns of living.

Photo by Tim Hirschmann.
Mar Vista House No. 1 Los Angeles, by Hopson Rodstrom Design.
Hopson’s contributions included examples of projects balancing vision and feasibility. He advocated for adaptive glazing strategies—mixing fixed and operable units that provide for longevity and have the flexibility to meet both budget and performance goals. Across his projects, glazing became not just a design statement but also a practical tool for passive cooling, structural clarity, and material durability.
For more continuing education content and learning opportunities, visit architectu.net.
