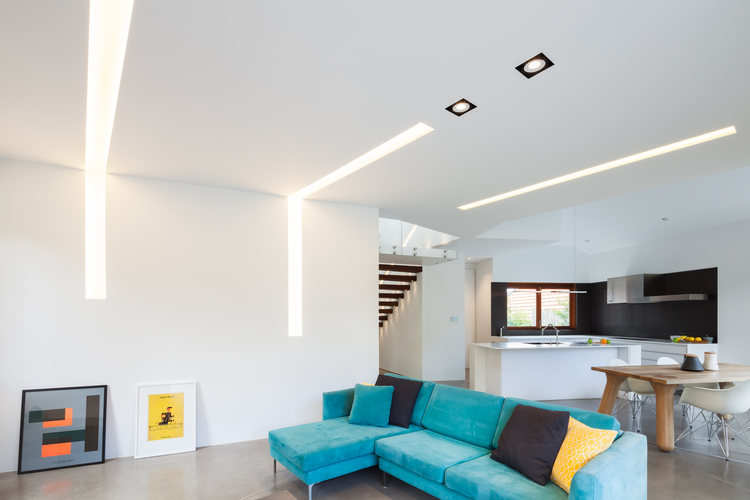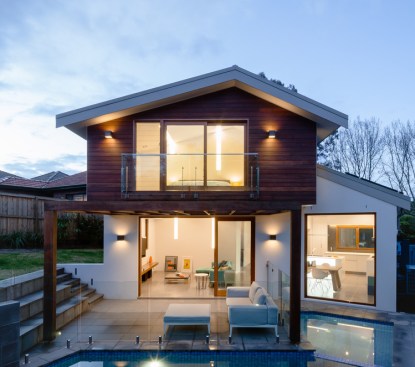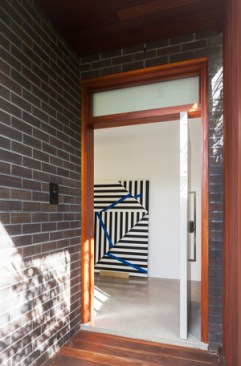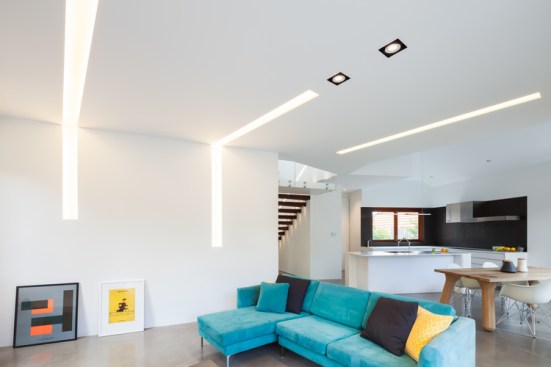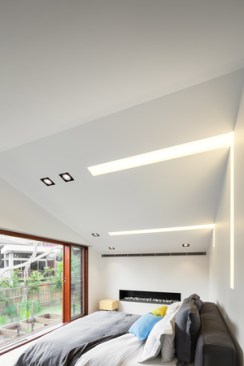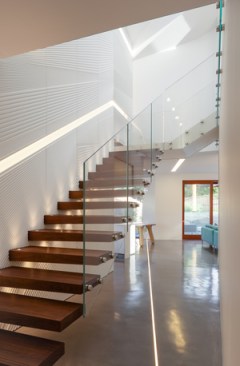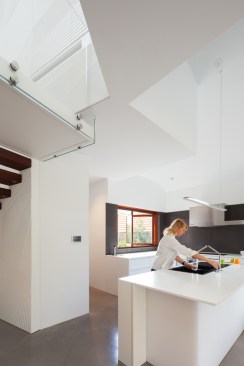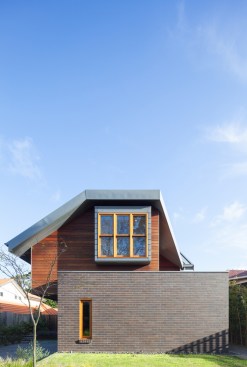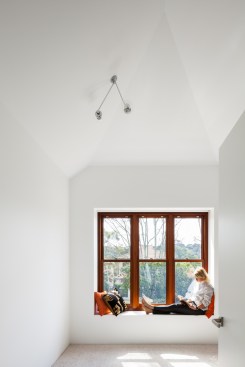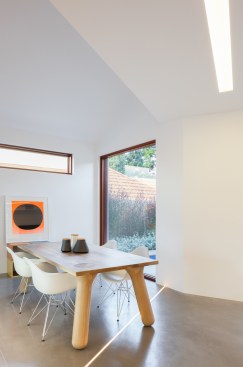Katherine Lu
image via Bijl Architecture
Sydney, Australia-based Bijl Architecture has created a home that conquers a number of design challenges and satisfies the needs of their clients—a unique-looking home that shifts volumes and geometries, resulting in a asymmetric visual effect.
The Naremburn House adopts a unique design that blends traditional Dutch gable and catslide roof design with the site’s compact streetscape, and invites ample natural light inside.
Throughout the house, asymmetry and subtle spatial design can be seen everywhere—from the front door and foyer to the open plan living spaces. On sunny days, sunlight beams through windows and reflects on opposing walls, adding to the brightness of the home.
At the center of the house is a remarkable sculptural wall, which adds rich texture to the dwelling. Bijl collaborated with AR-MA on the design of the piece.
The house has received numerous awards, including a CASF Australia Corian Design Award in 2013, and a NSW Master Builders Association Housing Award in 2014.
Head over to Design Milk for more information about this project.
