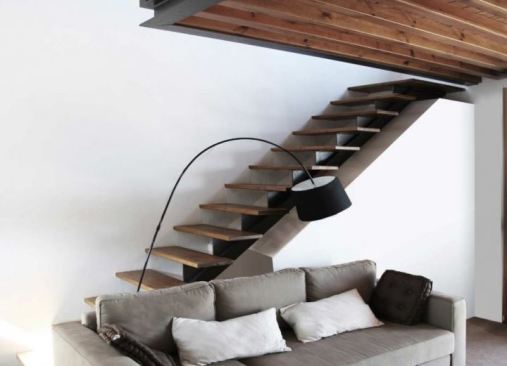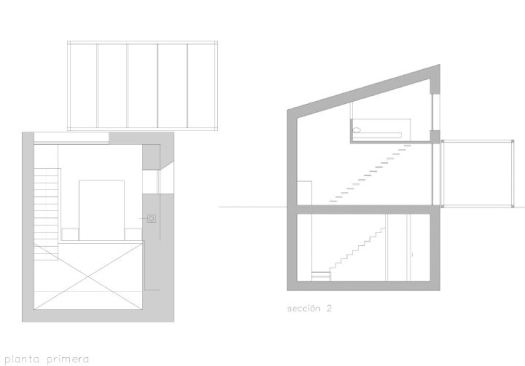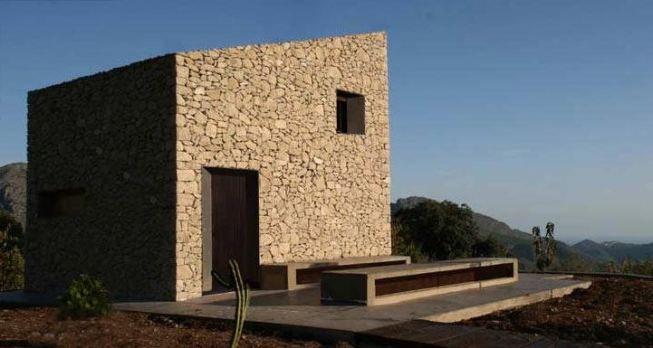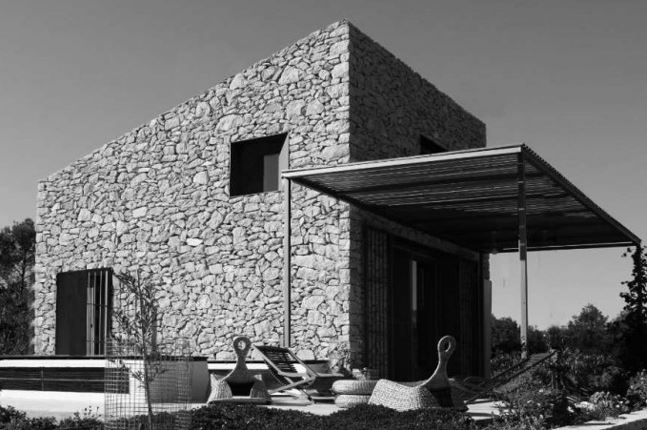A coastal cabin in Spain built by Enproyecto Arquitectura uses stones from the surrounding area for the structure’s exterior.

The dry stacked stone wall keeps the home cool in summer and other design elements ensure the uniquely constructed cabin meets building codes. In order to meet the maximum size requirement of 25 square-meters, this small getaway is an agricultural building with spaces above and below ground. More than half of the home is subterranean. To maximize the small space, such design features as walls turning into storage and adding loft bedrooms are incorporated in the design as well. High ceilings create a more spacious feel.

In order to get extensive light into the lower level, benches on the front porch of the home act as light shafts. The high thermal mass of the outer stone walls help to regulate temperature keeping the inside cooler during the day and warmer at night.

See more photos of this coastal treasure on Inhabitat.
