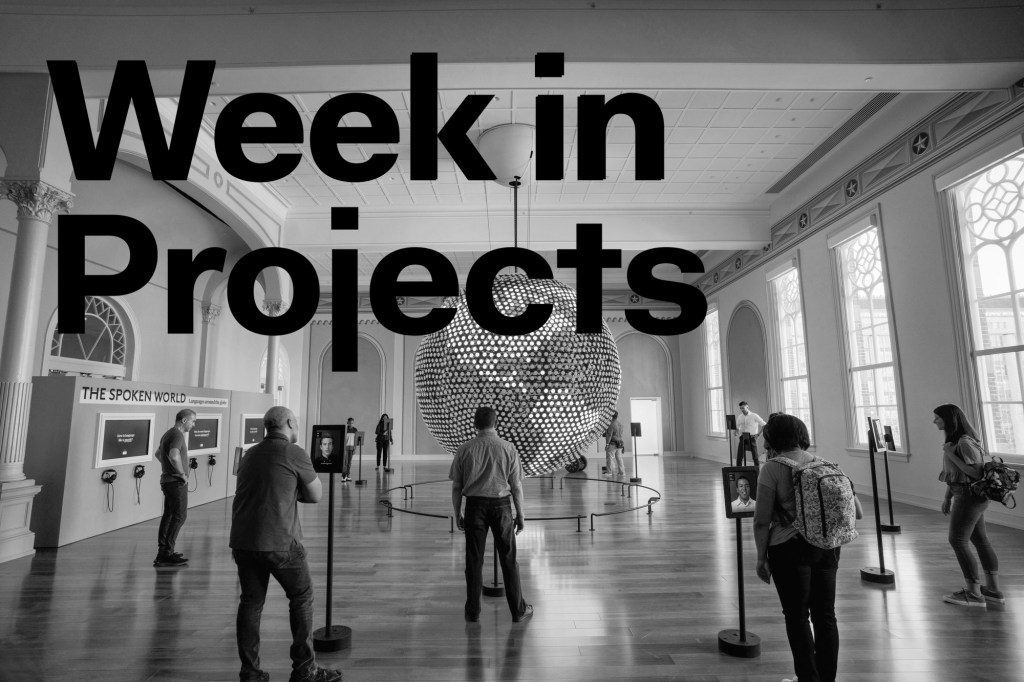This week, we’re sharing projects from Barcelona to Saugus, Mass., and from Miami to Stanford, Calif., with several stops in between. In addition to the projects that we give more detailed coverage, we like to highlight some of the work that architecture firms share with us every day through the Project Gallery—the user-generated portion of our site. So far, we have more than 15,000 projects, most of which were directly uploaded by firms to share with us and our readers.
In this weekly roundup, we showcase some of the coolest new projects to be added to the gallery—thanks to architects like you.
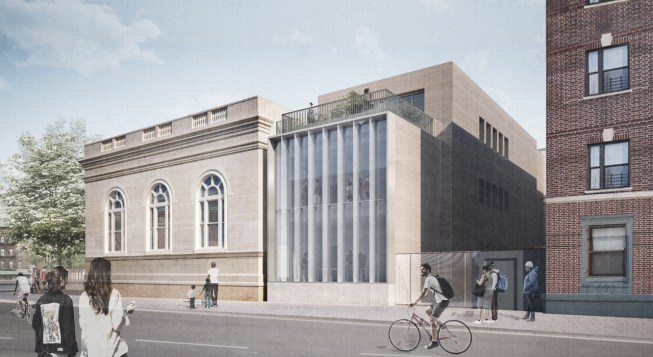
Courtesy NYC Public Design Commission Design Awards
Eastern Parkway Branch Library Addition
New York
Allied Works Architecture, Starr Whitehouse
“By reorganizing the functional components of the building, such as restrooms and vertical circulation, the design encourages equity, good health and well-being, while removing barriers to access.Designed for efficiency and longevity, the project includes ample daylighting, an extensive greenroof, reduced energy costs, wise use of materials and resources, and adaptive building systems. The design honors a civic treasure and provides generous inclusive space for patrons of diverse ages, abilities and backgrounds, and the flexibility to accommodate new needs and activities for years to come.”
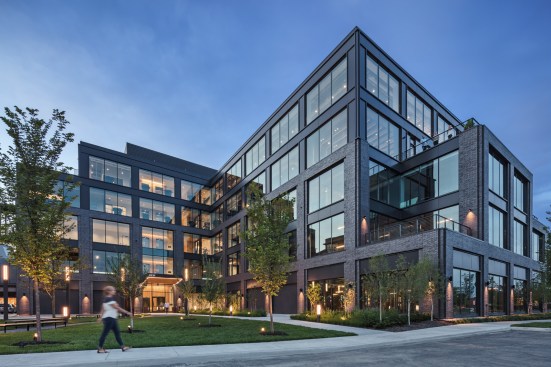
(c) Cory Klein, Design by Gensler and M+A Architects
M/I Homes Headquarters
Columbus, Ohio
Gensler and M+A Architects
“Bringing eleven different departments together on three floors, the Gensler and M+A Architects teams worked closely with M/I Homes leadership and department heads to strategically locate their groups and provide each with their own set of unique programmatic requirements. Ranging from secure suite entrances to customer closing rooms to state-of-the-art training facilities for their local division, the floor plans were developed in detail to ensure each worker’s needs are met. By elevating function and quality throughout the HQ, the teams enjoy a next-generation workplace experience that is uniquely tailored to them.”
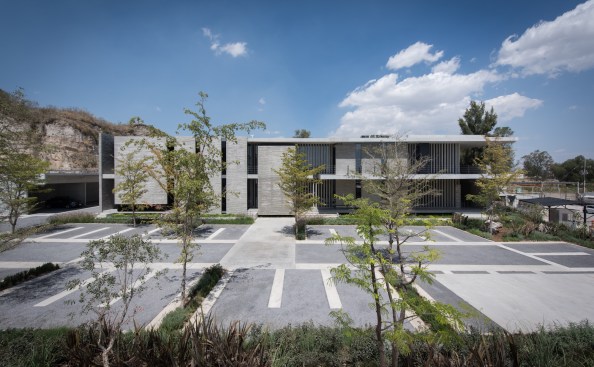
Jaime Navarro
Anteus Constructora Headquarters
Jalisco, Mexico
Ricardo Yslas Gámez Arquitectos
“Considering the immediate context, the building was projected to become a reference to the urban and built landscape. Our premise was to develop a complex surrounded by local and low-water consumption vegetation, merging the manufacturing plant and corporate building into its arid landscape. In terms of sustainability, the project integrates passive concepts such as natural-cooling, daylight illumination and rain-water collection. Besides, all the systems and materials were manufactured in-situ, helping to reduce the building footprint and carbon emissions.”
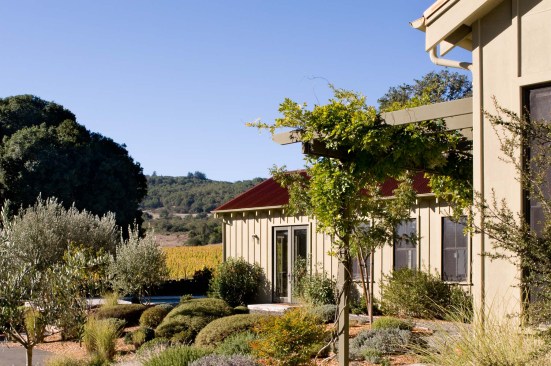
Sharon Risedorph
Pickering
Glen Ellen, Calif.
John Lum Architecture
“On a rural 2.5 acre parcel, two distinct gabled buildings, clad in board and batten recalling local barn structures, are conjoined by a glass entry foyer. In one wing, a great room with open kitchen, two small guest rooms and a full bath, and a screened porch open out into the extensive gardens; the other wing contains three bedrooms, one a master suite with a view of the adjacent vineyards. French doors, a welcoming wisteria clad entry pergola, and vivid colors create a welcoming Wine Country house.”
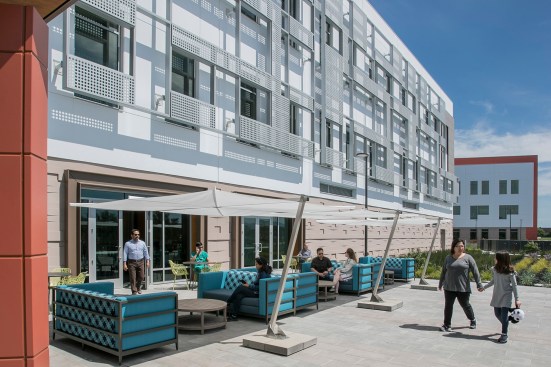
Emily Hagopian
The custom-designed solar sunshade one the south façade creates varying shadows on the wall above an outside seating area for the café.
Kaiser Permanente, Dublin Specialty Medical Office Building and Cancer Center
Dublin, Calif.
SmithGroup
“At the main entry, a bend in the building reveals a lush healing garden that creates a smooth transition between the structure and the site. The façade is broken down with sunscreens and features a sculpture titled, “Double Exposure” by artist Rob Ley. The sculpture reveals two abstracted images—from the west a golden canopy of autumn leaves, from the east a sunny cloud-filled day. The interior design draws inspiration from the rolling hills and colors of the Tri Valley flora to create a welcoming and nurturing environment for patients and their families.”
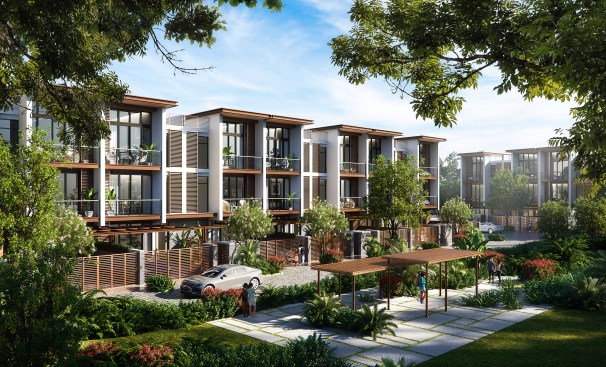
Atchain
Vattanacville
Phnom Penh, Cambodia
Kohn Pedersen Fox Associates
“Located 20 minutes east of Phnom Penh, Vattanacville is comprised of a collection of unique villages unified by a common set of design principles. Each village offers its own identity, created to correspond to the variety of resident lifestyles. The villages are connected through tree-lined boulevards and a network of parks with multiple vibrant ecosystems present in meadows, forests, and wetlands. This close proximity to nature enhances the health and wellness of residents while connecting them to indigenous plants and wildlife. A network of ‘green fingers’ assists in naturally filtering water and recharging the land and aquifers. The ‘green fingers’ are vital to the expansive, 36-hole golf course at the City’s center.”
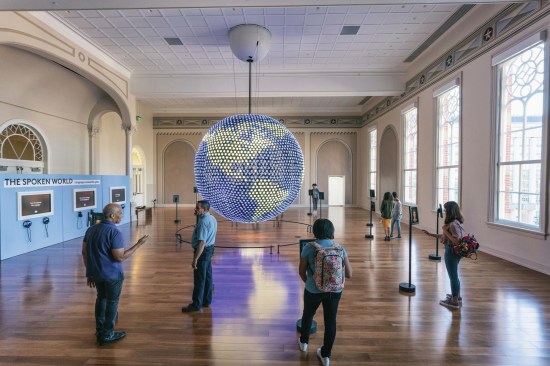
DuHon Photography
Planet Word Museum
Washington, D.C.
Beyer Blinder Belle Architects & Planners
“Planet Word builds on the long history of innovation at the Franklin School, a National Historic Landmark building and the site of both one of the city’s first public schools and the world’s first wireless voice transmission, a feat achieved by Alexander Graham Bell in 1880. In the past two years, the building has undergone a major restoration and rehabilitation, funded by Ms. Friedman, and led by the architecture firm Beyer Blinder Belle in partnership with general contractor Whiting-Turner. The project included the restoration of the soaring Great Hall – the building’s architectural centerpiece – and replication of its original frescos; the two grand staircases with ornate railings and original ceramic tile treads have been restored to their former grandeur.”
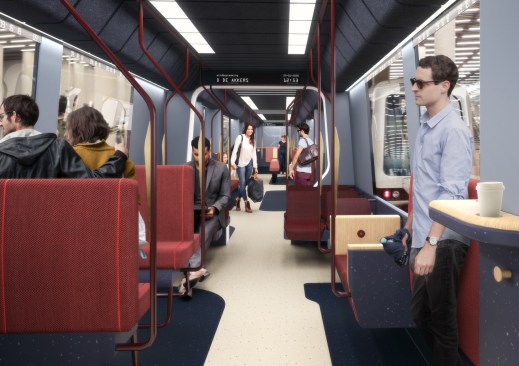
RET Metro Interior
Rotterdam, the Netherlands
Mecanoo
“In the new metro interior, every square centimetre is used to create as much space for travellers as possible. Mecanoo researched all kinds of variants for standing, supporting, leaning and sitting, which increases the variety in types of positions passengers can travel. This resulted in five modules of low and high chairs, benches, leaning elements and armrests that facilitate all possible sitting and standing positions.”
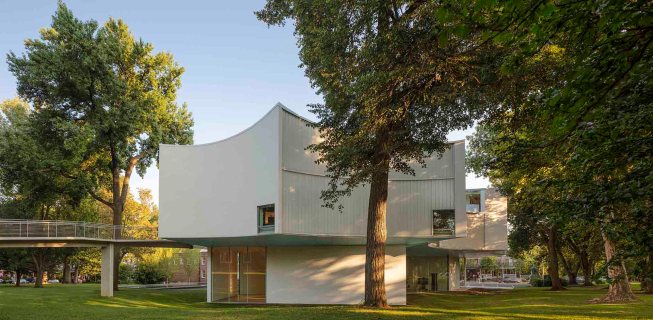
Paul Warchol
Winter Visual Arts Center at Franklin & Marshall College, designed by Steven Holl Architects.
Winter Visual Arts Center, by Steven Holl Architects
Lancaster, Pa.
Steven Holl Architects
While ongoing waves of the COVID-19 pandemic have turned many college campuses into ghost towns, Franklin & Marshall College in Lancaster, Pa. created a small quarantine bubble that permitted a return to campus while protecting staff and students. With campus open, Steven Holl Architects celebrated the opening of its Winter Visual Arts Center, welcoming F&M students into the space—in a reduced capacity, of course. Learn more about the project in our latest podcast episode, where ARCHITECT editor-and-chief Katie Gerfen chats with Steven Holl, FAIA, about the building and about COVID-19’s impact on the design of future of education, institutional, and other public projects.
Want to see your firm’s work highlighted here? Sign up for an account with our Project Gallery, add your firm, and upload your projects. Go to the home page for the gallery and click on Create a Project.
