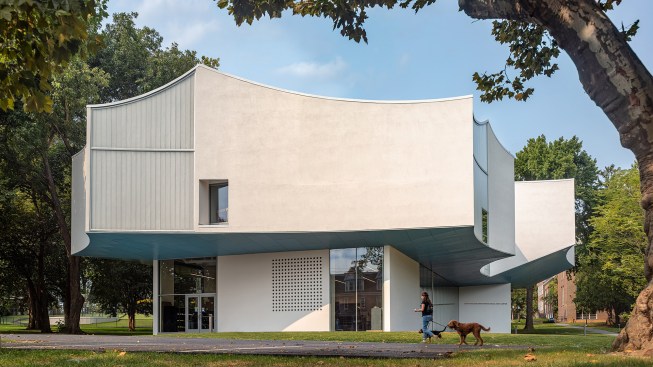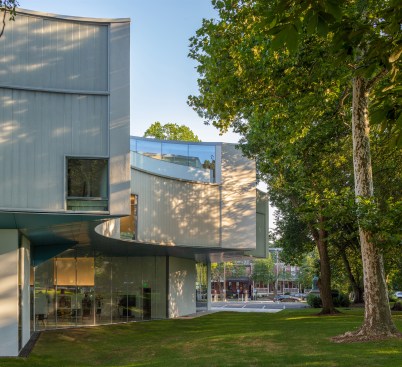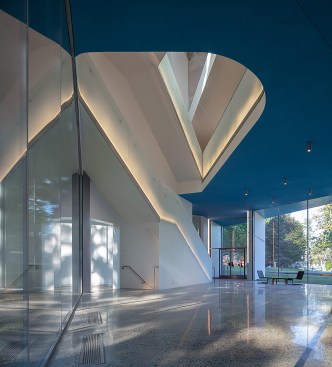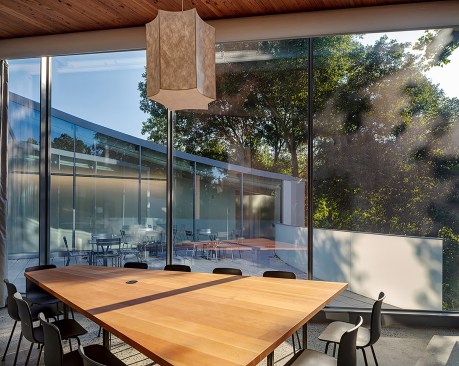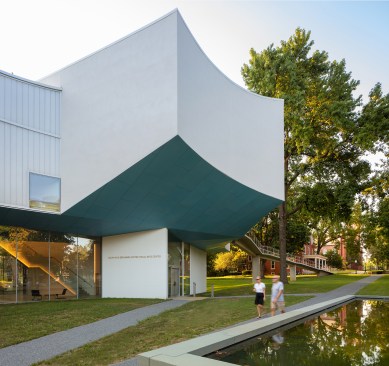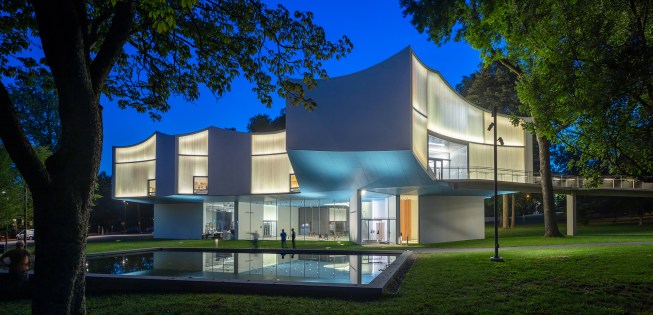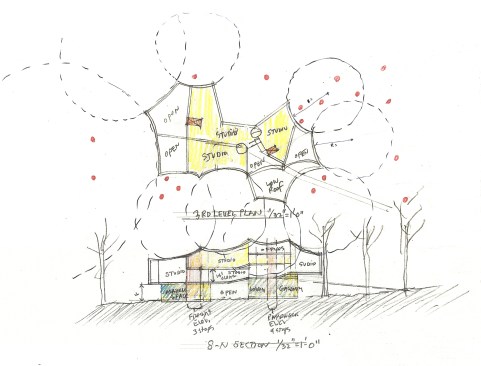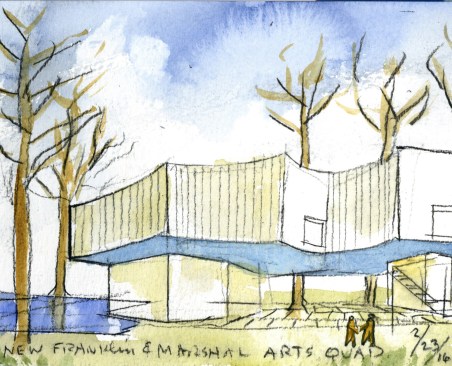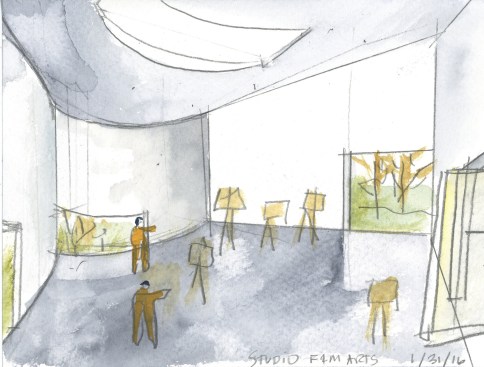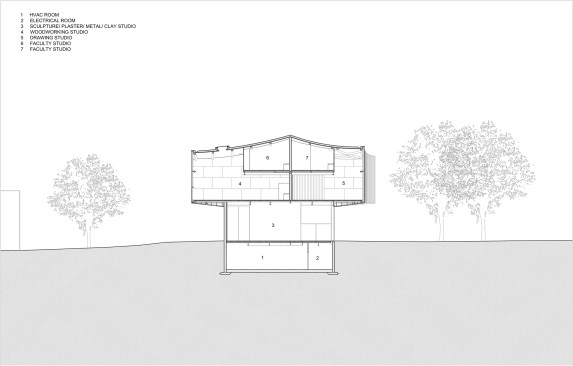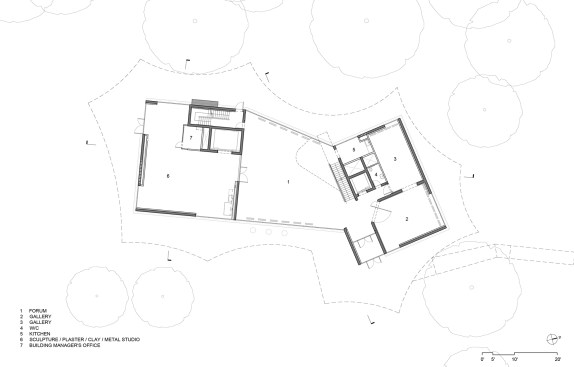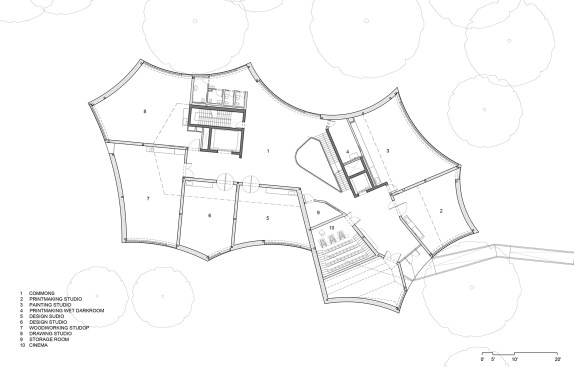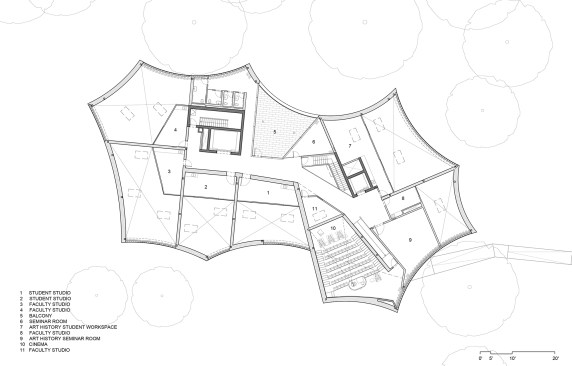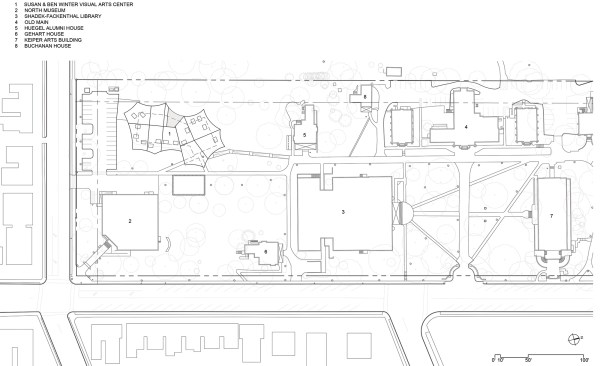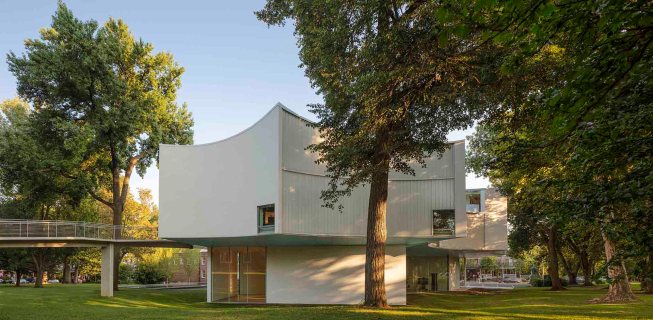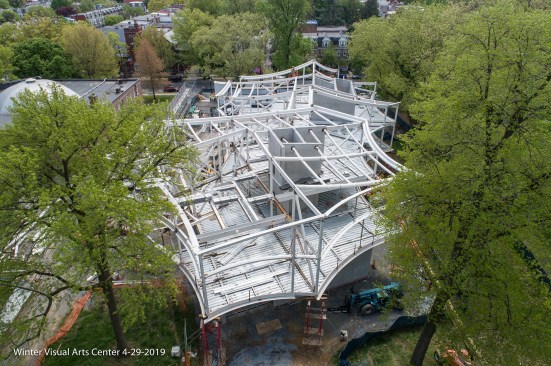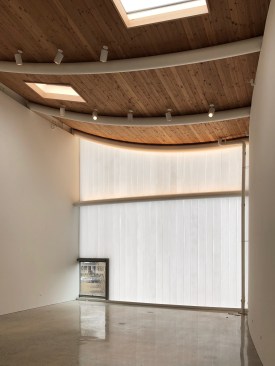Project Description
This project was selected as an Honor winner in ARCHITECT’s 2023 Architecture & Interiors Awards, Architecture: Institutional category.
“The building has a personality that sets it apart from the other architecture on the campus in a good way. They did something here.” — Juror Krista Ninivaggi
With geometries informed by its longstanding arboreal neighbors, the Winter Visual Arts Center at Franklin & Marshall College in Lancaster, Pa., by Steven Holl Architects houses studios, seminar rooms, a cinema, and gallery spaces. In addition to tying seamlessly into its environment, the 33,000-square-foot project strengthens the campus’s historical axis and extends it south, serving as a new destination for creativity with both academic and public functions.
Bearing the college’s motto “Lux et Lex” (Light and Law) in mind, the two-story project’s contrast with surrounding brick buildings becomes a conceptual touchpoint: It creates a literal beacon at this newly activated end of the campus. The Visual Arts Center features a larger mass cantilevered over a smaller base. The structure’s upper volume connects directly to the axis of the main university building via a gently sloped exterior ramp.
The studios inside are both single- and double-height and wrapped in curved translucent walls, formed with double-layer, U-plank structural glass and translucent insulation. This system simultaneously creates an ideal light condition for the workspaces and high thermal performance for the LEED Gold project, a distinction also supported by concrete slab heating and cooling. Covered by a kite-like roof, these spaces seemingly hover atop the column-free ground level, which offers an additional entrance.
PROJECT CREDITS
Project: Winter Visual Arts Building, Franklin & Marshall College, Lancaster, Pa.
Client: Franklin & Marshall College
Architects: Steven Holl Architects. Steven Holl, FAIA (design architect, principal); Chris McVoy (partner in charge); Garrick Ambrose (project architect, senior associate); Carolina Cohen Freue (assistant project architect); Dominik Sigg, Marcus Carter, Elise Riley, Michael Haddy, Hannah LaSota (project team)
Interior Designer: Steven Holl Architects
Mechanical Engineer: ICOR Associates
Structural Engineer: Silman Associates
Civil Engineer: David Miller Associates
General Contractor: Poole Anderson Construction
Landscape Architect: Hollander Design
Lighting Designer: L’Observatoire International
Project Manager: Thomas Murray, Casali Group & Sheldon Wenger, Franklin Marshall College
Climate Engineers: Transsolar
Façade Consultants: Knippers Helbig Advanced Engineering
Acoustical Consultants: Harvey Marshall Berling Associates
Pool Consultants: Aqua Design International
Size: 32,000 gross square feet
MATERIALS AND SOURCES
Elevators: Port Elevator
Energy management or building automation system: Johnson Controls
Other unique products that contribute to sustainability: Magnum Energy Controls
Exterior Cladding:
- Metal panels: John W. MacDougall Co.
- EIFS: Senergy
- Moisture barrier: GCP Applied Technologies
- Insulation: Icynene (spray insulation), Aquafin (capillary waterproofing), Owens Corning (rigid foam insulation)
Reception furniture: Vitra
Cinema seating: Series Seating
Glazing Subcontractor: National Enclosure Company
Glazing Structural glass: Press Glass
Glazing Channel glass: Bendheim Wall Systems Inc.
Glazing Insulation inside channel glass: Wacotech
Glazing Skylights: Prelco
Glazing Interior glass: Paragon
Hardware:
- Locksets: Corbin Russwin / Assa Abloy
- Closers: Rixson / Assa Abloy / Dorma
- Exit devices: Dorma / Von Duprin
- Security devices: Salto
- Other special hardware: Tormax
Acoustical ceilings: Starsilent-Pyrok Inc.
Acoustical wall panels: Golterman & Sabo Acoustics
Cabinetwork and custom woodwork: Beams Woodworking
Paints and stains: Sherwin Williams
Carpet: Tretford
Interior ambient lighting: Architectural Lighting Works, AION LED
Downlights: Edison Price / Ecosense
Exterior Lighting: BEGA / Ecosense
Dimming system or other lighting controls: Lutron
TPO roofing membrane, vapor barrier, insulation: Firestone
Manufacturer of any structural components unique to this project: Stewart Amos Steel Inc.
Entrances: CR Laurence
Metal doors: Ceco Door / Assa Abloy
Wood doors: Eggers Industries
Fire-control doors: Technical Glass Products
FROM THE ARCHITECTS:
PROGRAM: Ground Floor: forum, exhibition galleries, sculpture studios and yard B-Level: photo, film and video studios 2nd Floor: studios for drawing, painting, woodworking, design and printmaking, and a cinema organized around student commons Mezzanine: faculty studios, seminar rooms, and a balcony in the trees
Creating a Sense of Place
On the historic campus of Franklin & Marshall College, the new Winter Visual Arts Building takes shape as a raised pavilion formed by the site’s large old growth trees, the oldest elements of the campus all of which were preserved. The building’s spaces evoke the creative energy involved in teaching and making art. It is designed to become a new campus destination for all students. This building activates the southern end of the campus and creates a destination coming from the north path that runs through the entire campus.
Enduring and Inclusive Teaching and Public Space
The Winter Visual Arts Building is the center of Creative Life on campus. The universal language of art enabled by the building’s spaces brings together students from diverse cultures to collaborate on arts projects. The program consists of the curriculum for the Art / Art History Department. At the core is a series of studios- drawing, design, printmaking, painting, woodworking, sculpture, and film/digital photo lab where the classes take place. The main studio programs are efficiently organized around a ‘Commons’ gathering space for students which doubles as an informal presentation space. There is also a gathering forum space on the ground level adjacent to the two room gallery that is giving the campus a new space to display not only student work but also ongoing exhibitions. In addition, Faculty Studios are set on a Mezzanine overlooking the teaching studios utilizing the building’s volume while allowing partially double-height studios of inspiring space.
Practical and Innovative
All studios receive natural light through the translucent façade and have an operable viewing window. This project utilizes a two layer U-plank system that has never been done before. Rather than the traditional interlocking of structural U shaped glass, the façade is composed of two U-Plank extrusions in which the cavity between them is filled with Okalux translucent insulation. This creates luminous facade that allows light into the studio spaces and achieves excellent thermal performance. The translucent facade reduces the electrical usage in the building and offers daylight into the working spaces. This along with the radiant flooring for heating and cooling and the operable windows and skylights creates a building equipped to maximize thermal performance and occupant comfort.
Constructible, Sustainable and Economical
The concept of a two story “box kite” is exemplified by the building: Cast in place concrete walls on ground level anchor the floating kite with the white stucco and translucent channel glass volume above that floats within the trees. The trusses are the kite structure that allow for the double height studio spaces. The concrete walls on the ground level hold up steel trusses, allowing openness to Buchanan park behind the building. Ground level glass is all transparent to gain that connection to the park while the studios float above with views to the park through the operable windows and mezzanine balcony.
SHA used 3D modelling to develop and coordinate the construction documents with the team, allowing contractors to build the complex geometry efficiently and precisely. The entire roof structure is exposed and the steel tubes are rolled at one radius and then tilted in place to create the curved roof geometry. The tongue and groove wood planks that rest on the bent tubes create a billowing ceiling. They are simply fastened to the top of the bent steel and, given the tolerance of wood, they create this soft curved ceiling for an inspiring learning space.

