This week, we’re sharing projects from California to Belgium, Washington, and Maryland, with several stops in between. In addition to the projects that we cover in detail, we highlight work that architecture firms share with us every day through Project Gallery, the user-generated portion of ARCHITECT’s website. To date, we have more than 16,000 projects.
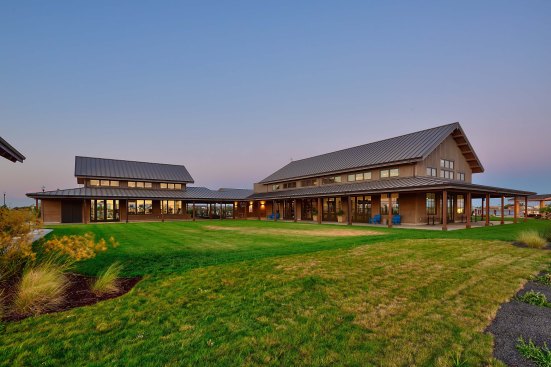
Delta Coves
Delta Coves Island Camp, Bethel Island, Calif.
MBH Architects
“The design team incorporated materials and finishes appropriate for the high-traffic indoor–outdoor center—stained horizontal and vertical wood siding, exposed heavy-timber columns, beams and trusses that complement the exposed natural wood roof sheathing throughout, as well as standing-seam metal roofing.”
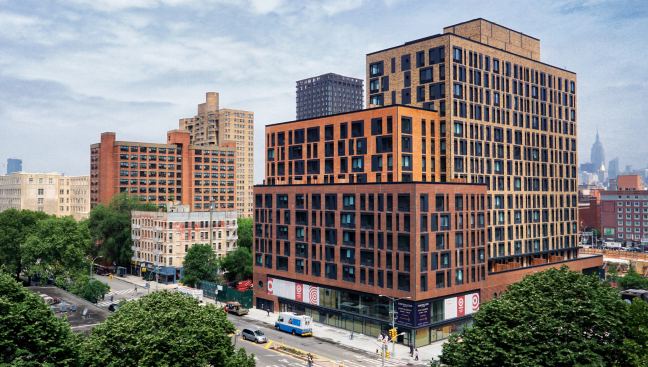
Joel Raskin
Essex Crossing, The Rollins, New York
Beyer Blinder Belle Architects & Planners
“The site contains 211 apartments and 73,000 square feet of retail space. Half of the apartments will be affordable for low-, moderate-, and middle-income families. The project also includes a 15,000-square-foot park that marks the site as a key community element. The building design features brick and metal panels that echo the textures of the surrounding urban fabric.”
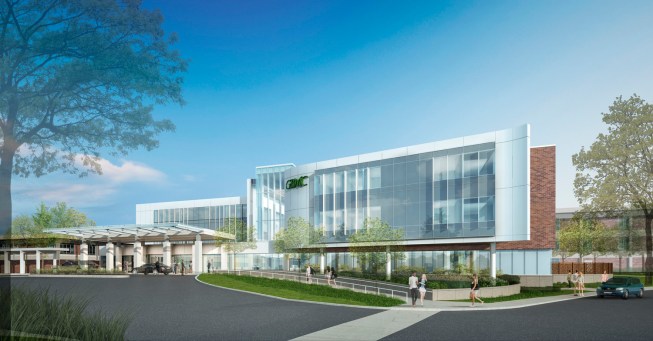
Promise Project, Greater Baltimore Medical Center, Towson, Md.
Hord Coplan Macht
“The organizing feature of the design will be a three-story light-filled atrium—the first impression as people enter the hospital. The atrium acts as a natural wayfinding element orienting people on the 3rd (ground) floor to the main north/south corridor as well as the new main elevators.”
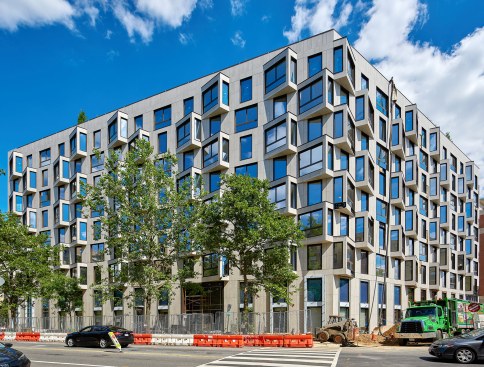
Ron Ngiam
The Silva by CORE architecture + design
The Silva, Washington, D.C.
Core Architecture + Design
“The Silva offers 172 luxurious apartment units and high-end amenity spaces, including a resort-style rooftop pool, full service café/lounge, courtyard with fire pits and mature trees, fitness center, pet spa, in-unit laundry, two stories of underground parking, secure bike storage, and electric vehicle charging stations.”
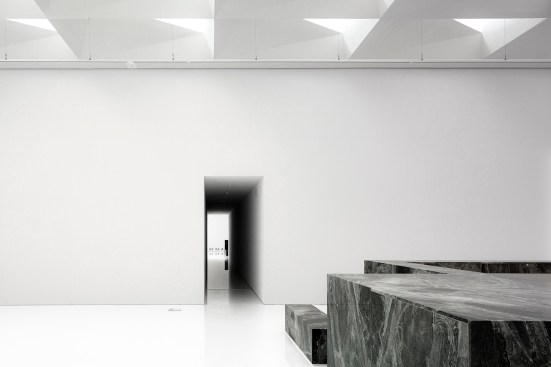
Stijn Bollaert
Royal Museum of Fine Arts Antwerp, Antwerp, Belgium
KAAN Architecten
“Our intervention aims to reverse these spatial changes by combining a thorough renovation of the historic museum with a contemporary extension completely concealed within the existing structure. A complete overhaul of the 19th-century building restores the intrinsic qualities of the space by reinstating original colors, materials and routing within the historic halls.”
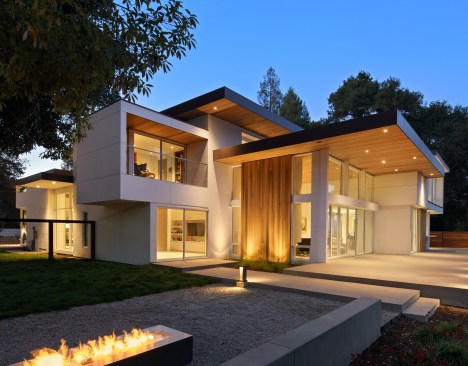
Bernard Andre
Modernist 142, Atherton, Calif.
Tobin Dougherty Architects
“The heritage Valley Oak trees, required to keep healthy and safe from damage, served as an anchor for building placement and would be incorporated into the design for light filtration and shade. Through the design process, the topography of the site was transformed from a flat plane to strategic undulation—complementing the design, adding visual interest and improving drainage efficiency.”
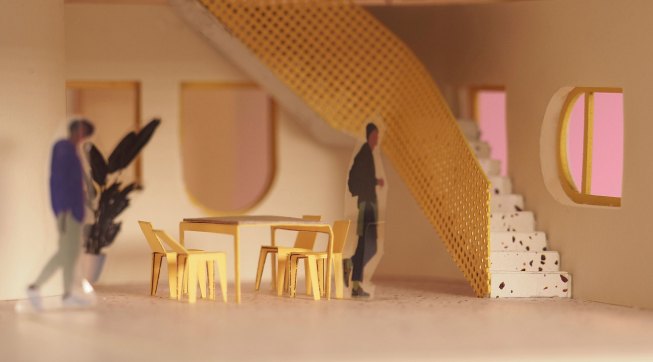
courtesy Architensions
Knolls Co-Living, Los Angeles
Architensions, Andrew Bruno
“The complex gathers four units, which are legible as volumes suspended in a matrix of columns and outdoor communal balconies. Arranged on two levels and elevated above the ground, two 1,250-square-foot units have internal stairs and entries on both floors, while two 600-square-foot units are single story and clustered on the upper level.”
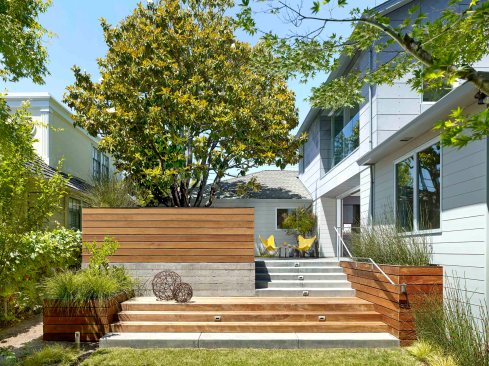
Cesar Rubio
Hazel Road
Hazel Road, Berkeley, Calif.
Buttrick Projects Architecture+Design
“This new second level 700-square-foot addition integrates with the humble wood siding/composition shingle exterior of the original house, yet is set apart as it is clad with a state-of-the-art rainscreen wall featuring cementitious panel siding.”
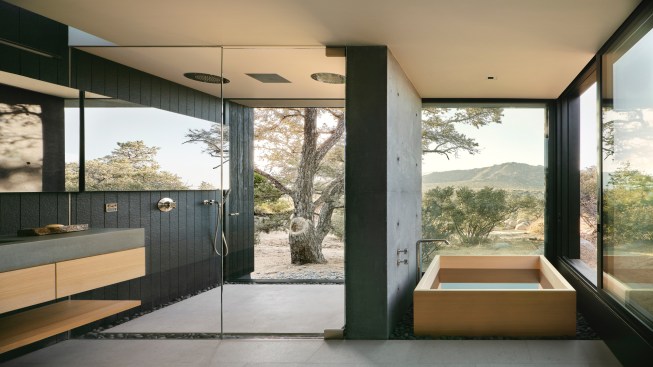
Joe Fletcher
High Desert Retreat, Mountain Center, Calif.
Aidlin Darling Design
Located two hours east of Los Angeles, this single-story residential project perfectly complements its surrounding landscape, featuring a simple material palette of blonde timber, acetylene-burnt wood, dark steel, and polished concrete. Although its exterior is striking, the project’s interior steals the show with floor-to-ceiling windows. Unsurprisingly, the 3,100-square foot house is a winner in The American Institute of Architect’s 2021 Interior Architecture Awards. You can read more about the project, highlighted in ARCHITECT’s May/June issue extended coverage of the 2021 AIA Honor Awards, here.
Want to see your firm’s work highlighted here? Sign up for an account with ARCHITECT’s Project Gallery, add your firm, and upload your projects. Go to the Project Gallery’s homepage and click Create a Project.
