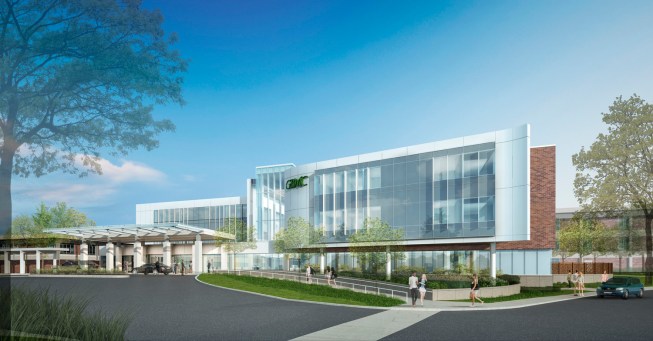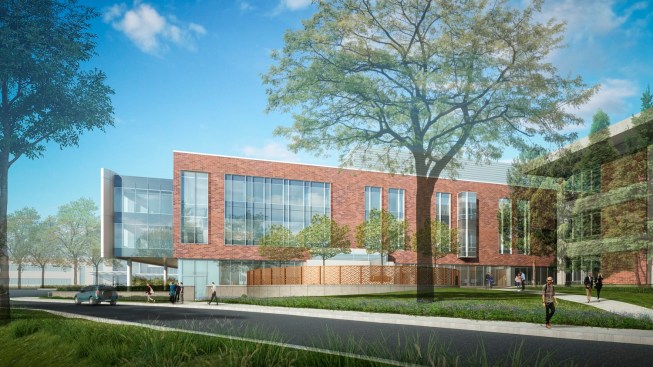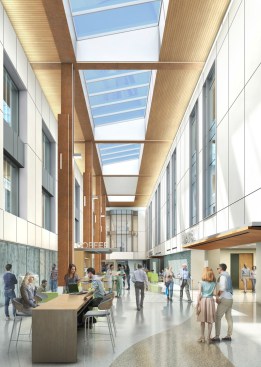Project Description
This 117,000 sf addition to the existing hospital will serve as the new main entrance at Greater Baltimore Medical Center. The organizing feature of the design will be a three-story light-filled atrium – the first impression as people enter the hospital. The atrium acts as a natural wayfinding element orienting people on the 3rd (ground) floor to the main north/south corridor as well as the new main elevators. The atrium also supports natural wayfinding on the upper two patient floors given the proximity and relationship of the visitor elevators. Existing and new patient rooms look out onto the three-story space giving more natural cues to patients and visitors.
The ground floor addition is centered around providing a robust public/community outreach program including wellness spaces, a retail pharmacy, a medical library, a gift shop, a kosher pantry, and food concepts. Kiosks, planting spaces, and lounge furniture serve to activate the main circulation pathway within the main atrium. The existing Yvonne Kahlert Chapel will be relocated from its current front door location to overlook an outdoor healing garden in the courtyard developed between the new and existing buildings to the south. The existing kosher pantry will be moved, and a new meditation “zen” interior garden will be built in its place.
Two clinical floors each comprised of 30-bed medical-surgical units are included above. These units are designed to include a patient centered care model and have the capability to flex into an intermediate care acuity, as needed. Special attention was given to creating spaces dedicated to care givers, patients, and family members.
HCM also designed the 6,700 sf renovation of the existing hospital to support the new project as well as aided in full documentation and support for the Certificate of Need Application to the Maryland Health Care Commission, and the start of the site development approval with the state and county.


