See all of the 2018 winners of the Studio Prize.
Studio Brief | In pursuit of a new approach to medium-density housing, students in this third-year master’s studio designed 20- to 24-unit complexes for a site in Austin, Texas. The students spent the first half of the studio studying existing housing typologies around the country, from micro-unit apartments to townhouses and detached single-family homes, before splitting into groups of two to design their own development.
Investigation | The high cost of housing and the diminishing availability of land to build on is a pressing problem in many American cities, including Austin, which has grown from 656,000 people in 2000 to nearly a million today. Too often, though, the solutions on offer are either impractical micro-apartments, looming high-rise blocks, or the pushing of residents further into the suburbs in search of affordable housing.
With Austin in the middle of rewriting its zoning code, Martin Hättasch, a lecturer at the University of Texas at Austin School of Architecture, decided to investigate the possibilities of a new type of medium-density housing, one that would fit into the increasingly crowded neighborhoods that ring downtown, and counteract the skyrocketing rents and land values that are pushing out longtime residents.
“It was personal for me,” Hättasch says. “I live and teach in Austin, and anyone who’s been here for a
few years or so has experienced some issues when it comes to housing.”
Hättasch has taught a version of this studio before, but this was the first time he told his students to focus on housing and to ignore mixed-use programs—because he says, too often, when mixed-use is an option, designers tend to design around the commercial side and overlook the housing side as boring. “When I was in school, no one talked about housing,” he says.
The results, he says, speak for themselves. The students created a series of projects that found ways to incorporate both density and privacy, while creating communal spaces inside the developments. In one, Urban Village, students designed housing units of varying sizes, some with multiple households in them, spaced around a network of courtyards. Another, Massif, riffs on contemporary row house design, while a third, Patios and Porches, utilizes a grid plan to create alternating “intermediate” spaces between private homes and the public realm.
The plans won praise from the judges, who found them a clever response to a pressing problem—medium-density housing—that too few architects are grappling with these days. “It’s unusual but doable,” said juror Eric Owen Moss, FAIA. “It occupies a place in the housing landscape that is underrepresented.”
Student Projects |
Urban Village
Allison Walvoord and Krishnan Mistry designed a plan that challenges the notion that one household must occupy one building volume. In Urban Village, dense clusters of living spaces are arranged around shared spaces of different scales, but some units extend across multiple volumes while other larger volumes can hold multiple units. The scheme examines how the seemingly opposing ideas of individual expression and collective living can be embodied in a single complex.
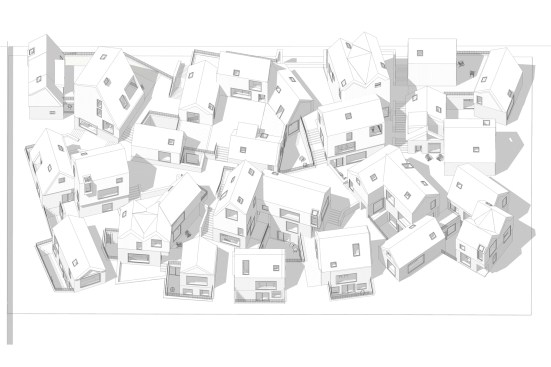
Allison Walvoord and Krishnan Mistry

Allison Walvoord and Krishnan Mistry

Allison Walvoord and Krishnan Mistry

Allison Walvoord and Krishnan Mistry
Massif
Jim Chen and Ian Beals named their complex after rock formations that are marked by faults and flexures—a nod to the fact that this design creates a dense block of housing that bridges residential and commercial areas. The design riffs on the row house typology, increasing density by using a system of shear walls that extend through the entire site in order to fit more units—three total—per bay. Each unit has its own street entrance, and a network of internal courtyards lightens the density of the project.
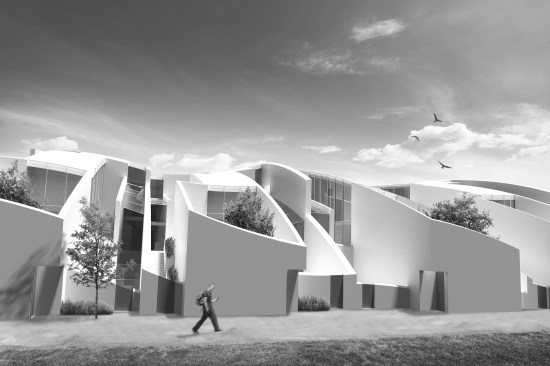
Jim Chen and Ian Beals
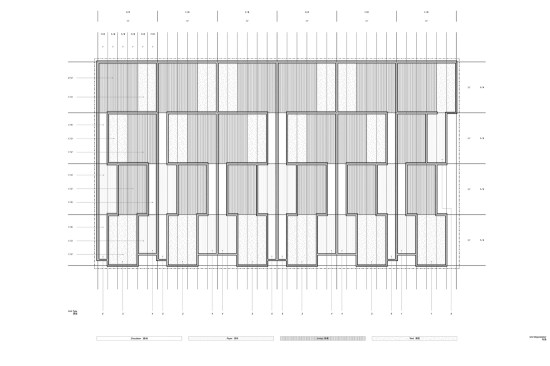
Jim Chen and Ian Beals
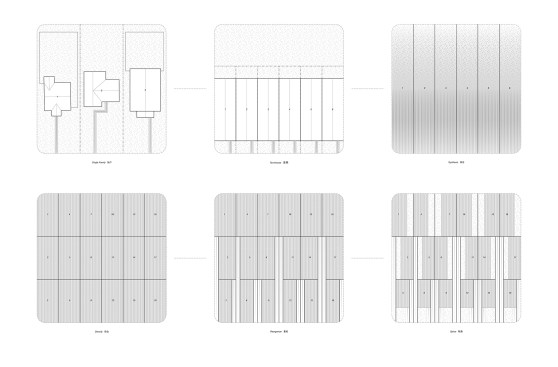
Jim Chen and Ian Beals

Jim Chen and Ian Beals
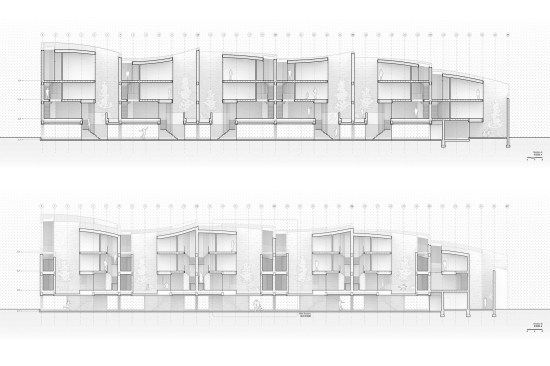
Jim Chen and Ian Beals

Jim Chen and Ian Beals
Patios and Porches
Paul Hazelet and Rebecca Gawron alternated enclosed living areas and open-air patios in an offset grid; interstitial spaces hold circulation and services. Load-bearing masonry structure contrasts with lush vegetation in the gardens, and the dispersed outdoor spaces ensure views of greenery from each unit and a higher ratio of windows per unit than a standard mid-density complex would allow.
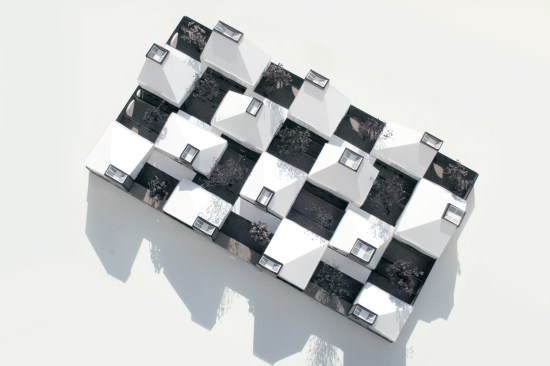
Paul Hazelet and Rebecca Gawron
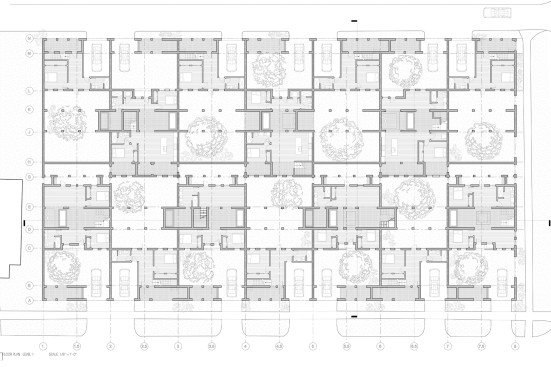
Paul Hazelet and Rebecca Gawron
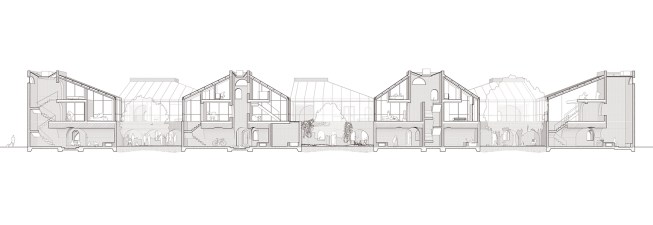
Paul Hazelet and Rebecca Gawron
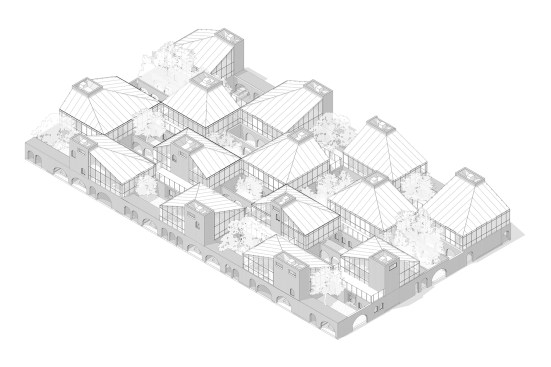
Paul Hazelet and Rebecca Gawron
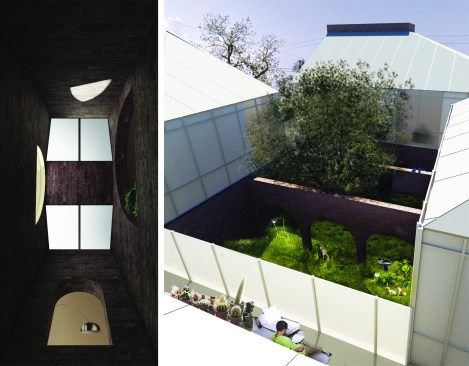
Paul Hazelet and Rebecca Gawron
Studio Credits |
Course: A Home is Not a House (ARC695 Advanced Architectural Design: Integrative Studio)
School: University of Texas at Austin, School of Architecture
Level: M.Arch. without pre-professional degree, year three
Duration: Spring 2018 semester
Instructor: Martin Hättasch (lecturer)
Students: Ian Beals, Jim Chen, Rebecca Gawron, Paul Hazelet, Krishnan Mistry, Allison Walvoord (submitted projects); Emily Andrews, Tatiana Baglioni, Andre Boudreaux, Winn G. Chen, Kirsten Stray Gundersen, Bradley Jury, Dylan King, Stephanie McConnell, Amelia Mickelsen, Elijah Montez, Brenden Murphy, Sean Reynolds, Joseph Rocha, Sydney Steadman, Ezra Wu
Techniques/Tools: physical models (laser cutting, 3D printing, CNC milling); digital models (Rhinoceros 3D); 2D drawing (AutoCAD, Autodesk Revit)
