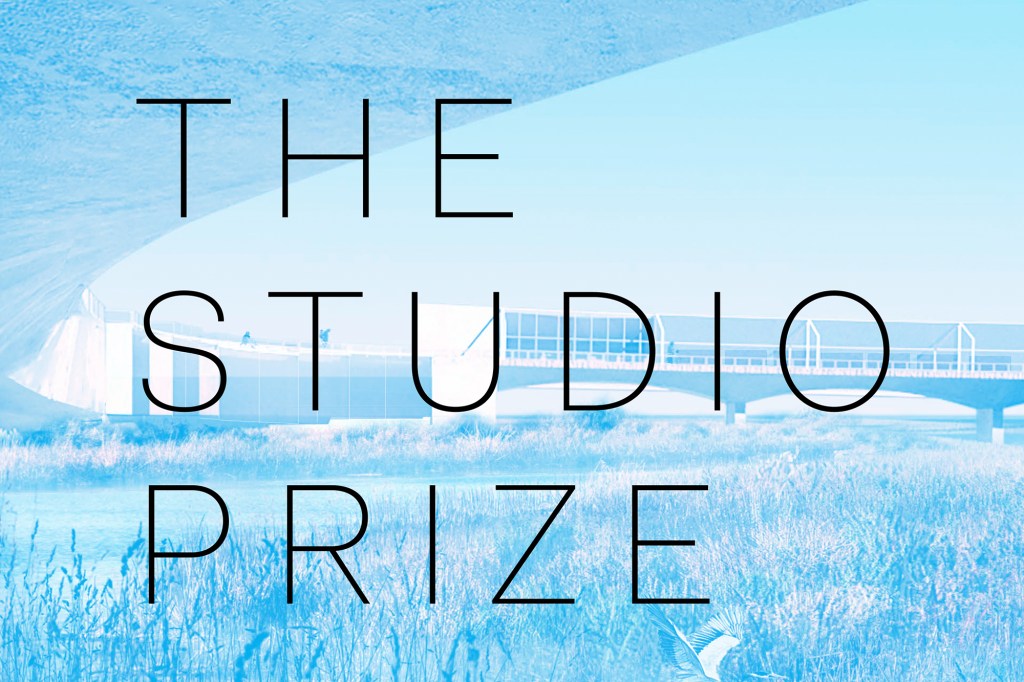See all of the 2018 winners of the Studio Prize.
Studio Brief | For this final studio in the University of Arizona’s undergraduate architecture program, students were tasked with designing a large-scale project along a large pier in southeast San Francisco. The fall semester seminar included site visits, readings, and analysis by the students, who then developed their individual projects during the spring studio.
Investigation | San Francisco’s Dogpatch neighborhood sits snugly on the city’s southeastern shore, between Potrero Hill and a long line of piers jutting into San Francisco Bay. Both the neighborhood and the piers were once hotbeds of industrial activity, and after decades of decline are now being transformed by waves of development pushing in from the north.
In other words, it’s the perfect subject for an architectural studio, says University of Arizona associate professor Susannah Dickinson. “It’s so close to downtown, yet underutilized,” she said. “It’s prime real estate.” The waterfront focus also exposes her students to a new ecology. “Coming from a landlocked location, it’s something they haven’t had to work with before,” she says.
Dickinson gave the students a specific site—Pier 70, a 69-acre industrial span just east of Dogpatch—but provided them with only general guidelines on what to design (for example, they had to consider issues of sustainability, sea-level rise, and the existing community). In a way, the site itself provided the parameters: With climate change and sea-level rise pressing issues in the Bay Area, they were forced to consider issues of sustainability and adaptability in their designs. “That line shifting between land and water became a real design challenge,” she said.
A heavy emphasis on research and analysis of the site and the broader urban context, before any design work took place, paid off in the projects’ sensitivity not only to their immediate environment, but to the Bay Area as a whole.
One project, the Urban Aquatic Conservatory, created a nature preserve that blurred the line between land and water in the middle of a rapidly densifying neighborhood, while also acting as a “sponge” and filter for rainwater coming from the surrounding hills. Another, the Floating Metropolis, imagined a San Francisco 82 years in the future, in which hyper-urbanization and rising sea levels have forced residents to develop entire communities that live on, and off of, the coastal waters.
Each of the projects has a “poetic aspect to it,” juror Yolande Daniels said, which, she noted, is tied to a “consciousness of ecology” as a core aspect of both the design challenge and each resultant solution.
Student Projects |
The Floating Metropolis
Kate Stuteville proposes a community for the year 2100 that takes advantage of an as-yet unexplored site: the surface of the rising sea itself. Stuteville anticipates developments in what will be half-submerged relics of industrial infrastructure that currently sit at the edge of San Francisco’s land mass,
with structures that rely on osmotic power—harvesting energy from the difference in pressure where salt and fresh water meet. Nets will harvest fresh water from the city’s pervasive fog and provide infrastructure to hold the floating community together.
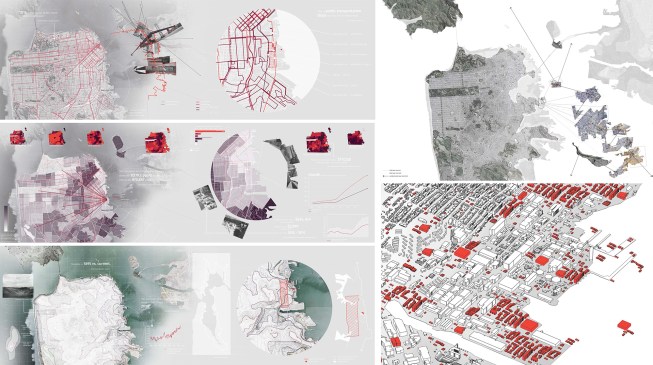
Kate Stuteville
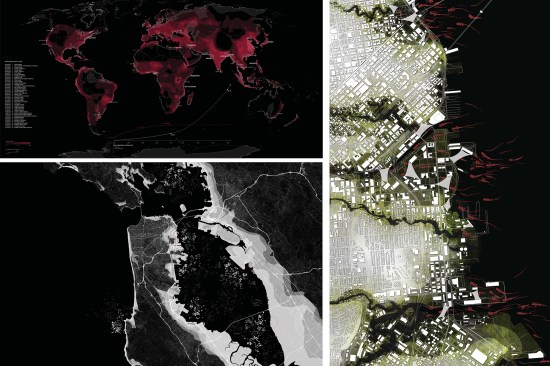
Kate Stuteville
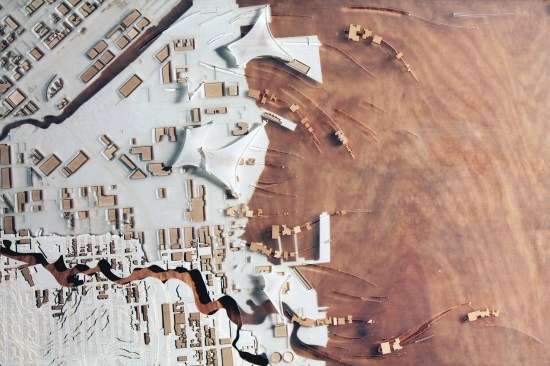
Kate Stuteville
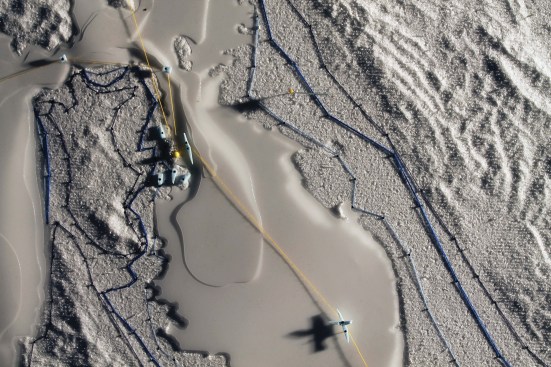
Kate Stuteville
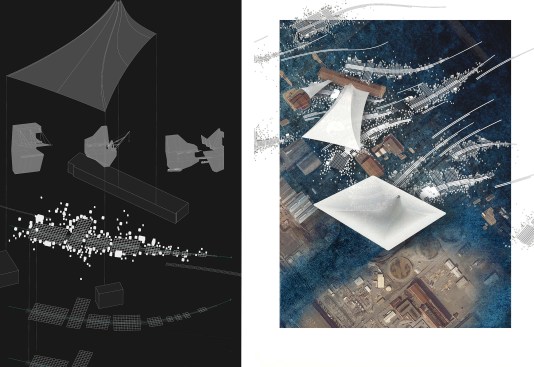
Kate Stuteville
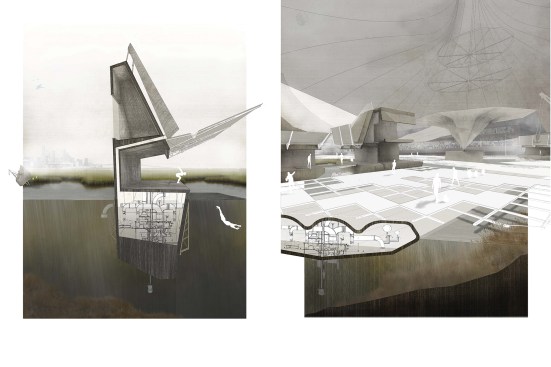
Kate Stuteville
Urban Aquatic Conservatory
Morgan Oster looks to blur the boundary between water and land, while reversing damage to estuaries that have been harmed by overdevelopment and pollution: In Urban Aquatic Observatory, vegetation on the coastline takes the place of infill development and acts as both a sponge to absorb rising sea levels and a filter to mitigate contaminants. The addition of a wildlife research center and an urban fish hatchery seeks to educate residents about the surrounding habitats and the effects of climate change, as well as to help restore the populations of species that are now endangered as a result of human impacts on the landscape.
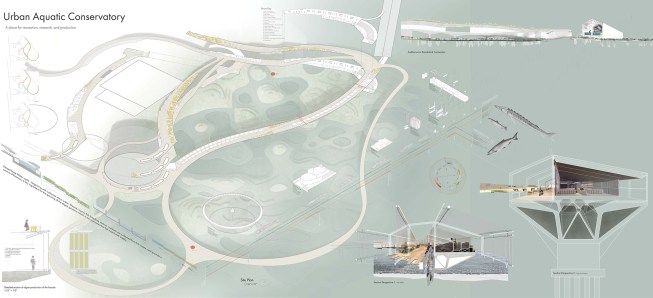
Morgan Oster
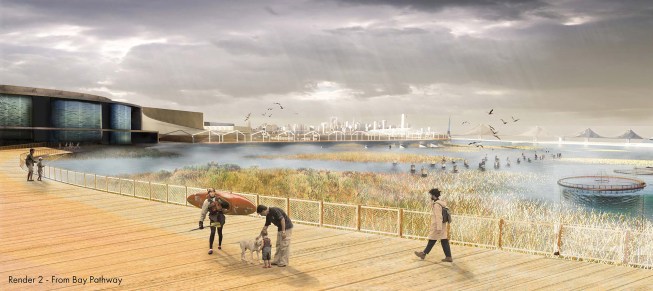
Morgan Oster
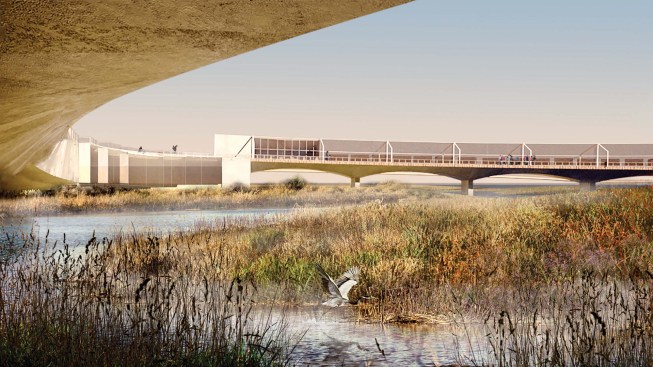
Morgan Oster
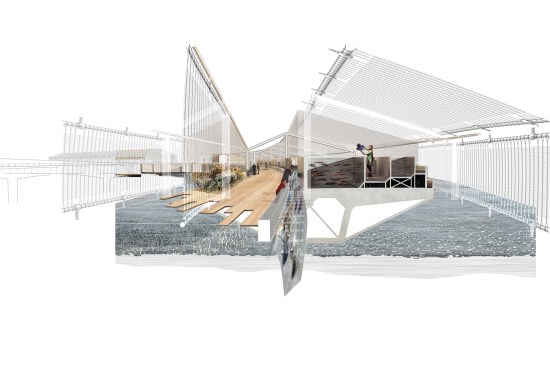
Morgan Oster
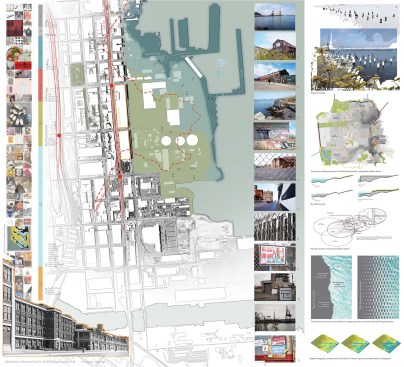
Morgan Oster
Soft Infrastructure
Luyi Huang envisions a softer edge to the city of San Francisco, and her project explores extending infrastructure that can adjust to rising water levels in the Bay. This adaptable boundary would include monitoring and filtration systems to clean the water, and it would incorporate spaces for research and community programming to educate residents about both the marine habitat and the effects of climate change—turning a challenge for the city into an opportunity for engagement.
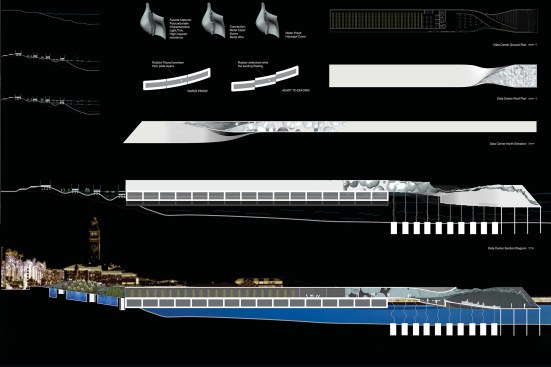
Luyi Huang
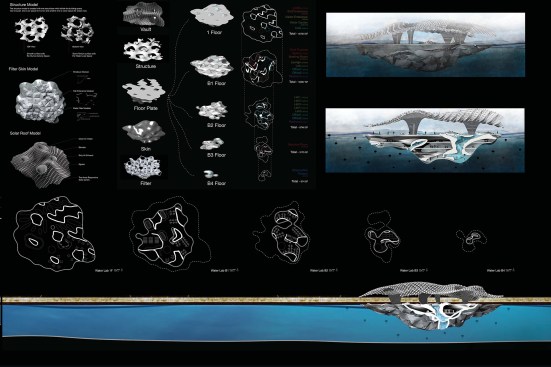
Luyi Huang
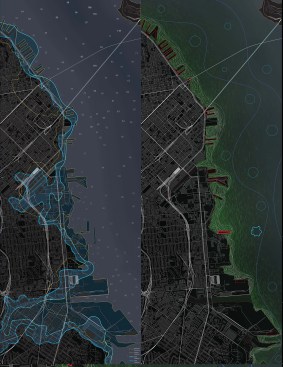
Luyi Huang
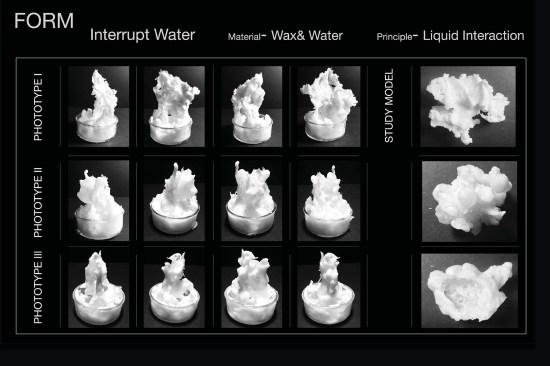
Luyi Huang

Luyi Huang

Luyi Huang
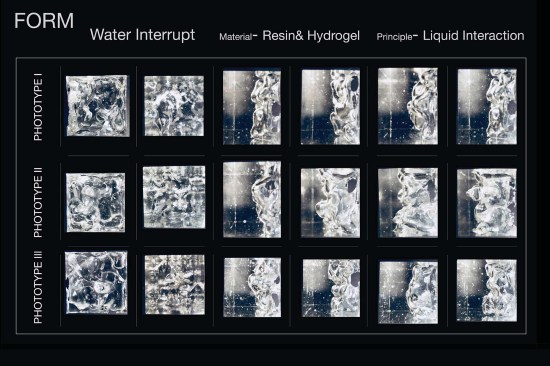
Luyi Huang
Studio Credits |
Course: Capstone, San Francisco Section
School: University of Arizona, College of Architecture, Planning & Landscape Architecture
Level: B.Arch., year five
Duration: Fall 2017 seminar followed by Spring 2018 studio
Instructor: Susannah Dickinson (associate professor, chair MS.Arch)
Students: Luyi Huang, Morgan Oster, Kate Stuteville (submitted projects); Chris Bernhardt, Connor Holden,
Scott Hunter, Farhaan Khan, Andrew Kraut, Patricia Lui, Shannon McQuaid, Jeffrey Moser (independent project), Truc Nguyen, Ty Rodriguez, Kiuk Seong, Christopher Tansey, Nathaniel Wong
Techniques/Tools: collage; physical models (digital and analog formats); 3D modeling (Rhinoceros 3D and Grasshopper, with various plug-ins)
