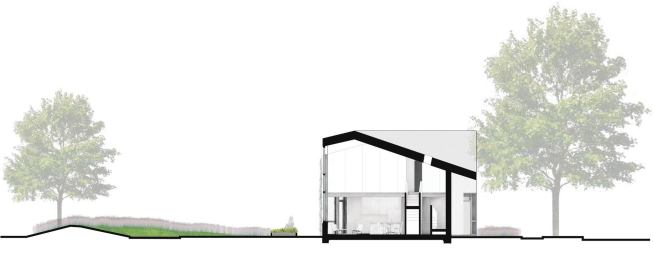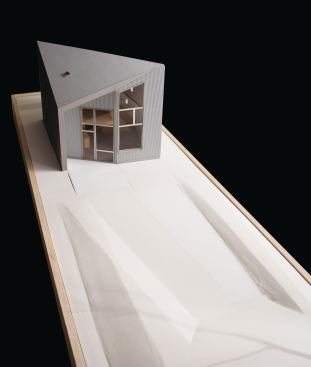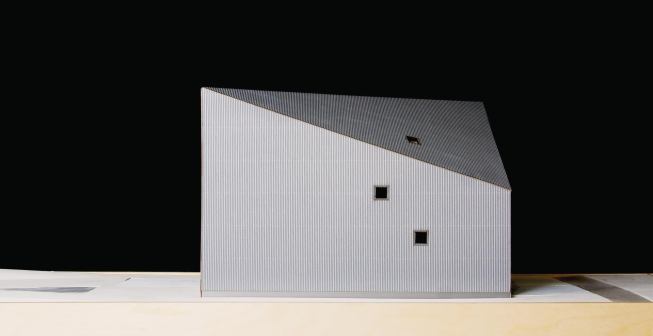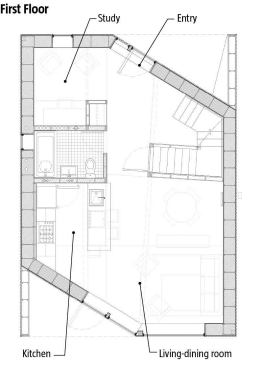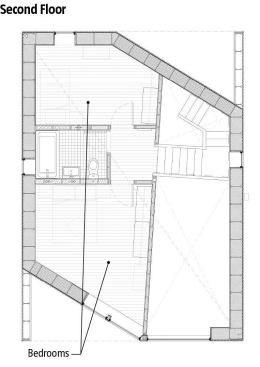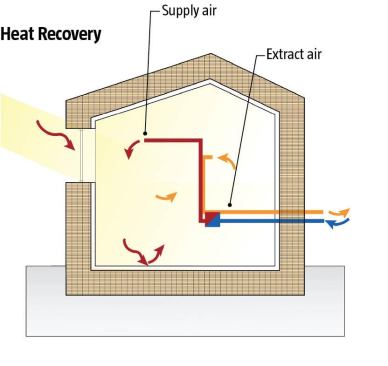Courtesy Della Valle Bernheimer
The R-House is grounded in its site–the landscape was formed fr…
Built on a narrow, deep lot in the historic Near Westside neighborhood of Syracuse, N.Y., the compact R-House offers a prototype for extremely low-energy housing that’s also affordable and adaptable to different family configurations. The 1,100-square-foot house meets Germany’s ultralow-energy Passivhaus standard on account of its airtight construction, superior insulation, efficient heating and passive cooling, and southern-facing windows, which optimize solar gain. Heating the R-House requires the same amount of energy as using a hairdryer.
Taking a cue from the surrounding houses, Della Valle Bernheimer and Architecture Research Office put a slight torque on a conventional gabled roof, producing a simple, folded form that’s progressive, yet in keeping with its neighbors. The house makes use of common but carefully detailed materials: corrugated aluminum on the roof and exterior walls; concrete, wood, and translucent polycarbonate panels (these serve as a luminous boundary between private and more public spaces within the house) inside. The two-bedroom-plus-study base plan can be adapted to three bedrooms, or one bedroom plus an upstairs rental. Owners can even extend the second story—truncated to allow for a double-height space on the south side of the house—if they wish to add a fourth bedroom.
“You can actually change the distribution [of spaces] in the house, which is kind of nice,” remarked juror Cristobal Correa. “It says, ‘This provides economic stability as family units change over time.’” Correa noted that the design was likely “quite radical for Syracuse … And it seems like a pleasant little house to live in. It’s a nice scale.”
Juror Frank Barkow was impressed by the integration of the systems with the design approach. “It just seemed like it had all the systems in place. It also had … a certain modesty about it, that you could produce a decent house that was probably, I’m guessing, $100,000 [or] $150,000.”
Project Credits
Architect
Della Valle Bernheimer, Brooklyn, N.Y., and Architecture Research Office, New York. Della Valle Bernheimer team: Andrew Bernheimer (principal); Jared Della Valle (principal); Garrick Jones (studio director and project manager); Lara Shihab-Eldin, Janine Soper (designers).
Architecture Research Office team: Adam Yarinsky (principal); Stephen Cassell (principal); Megumi Tamanaha (associate); Melissa Eckerman, Jane Lea, Neil Patel (designers)
Engineer
Guy Nordenson Associates—Brett Schneider
Landscape Architect
Coen + Partners—Shane Coen
Energy/Passive House Consultant
Right Environments—David White
LEED Consultant
Northeast Green Building Consulting—Kevin Stack
Cost Estimator
Stuart-Lynn Co.—Breck Perkins and Victoria Cabanos
All Renderings/Drawings
Della Valle Bernheimer and Architecture Research Office
Photographs
Della Valle Bernheimer
