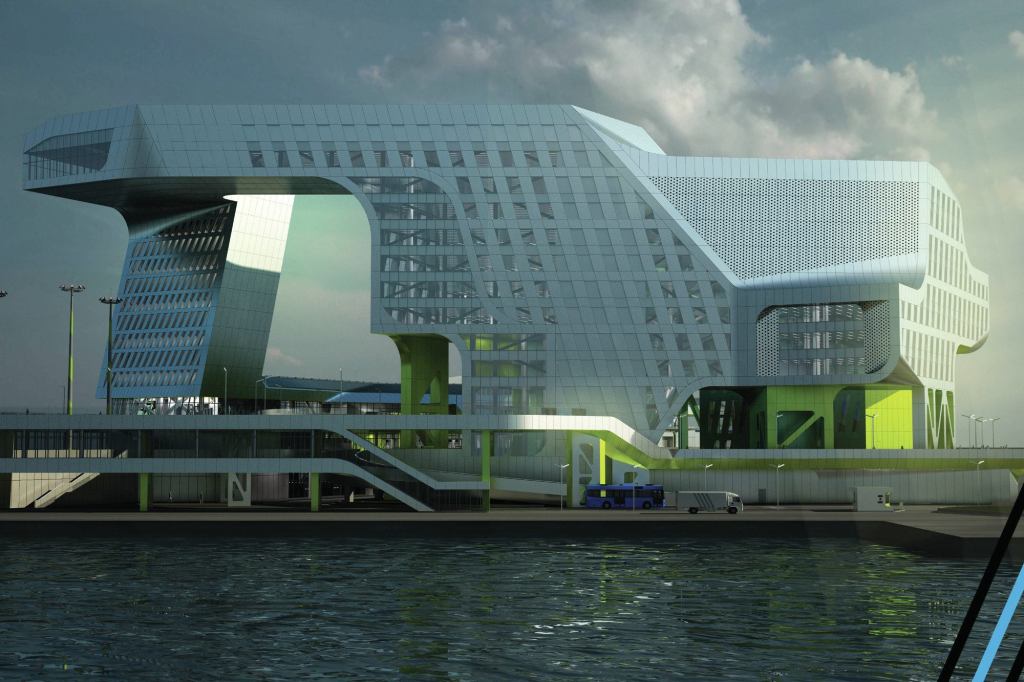Taiwan’s Keelung port, 14.5 miles northeast of Taipei, serves as many as 10,000 cruise ship passengers a day. Los Angeles–based Neil M. Denari Architects’ New Keelung Harbor Service Building provides a new waterfront landmark by combining a 368,165-square-foot, three-level cruise ship terminal with a 230-foot-tall, 501,045-square-foot office building. Public amenities include boardwalks, plazas, and a restaurant.
The architects drew inspiration for the building’s contorted forms from the local landscape, where mountains surround the harbor on three sides and climatic conditions produce seemingly perpetual rainy days. “Located somewhere between a mountain, a cloud, and a purely geometric prism, the formal logic of the scheme is determined both by fuzziness/irregularity (misregistered and shrinkwrapped floors) and legibility (color and window pattern) in the attempt to fuse contradictory design logic,” they explain.
The steel-and-reinforced-concrete terminal extends the length of the quay as a three-story linear form suited to the movement of people and supplies. At its northern end, the form turns upwards to support a cantilevered restaurant at the highest level of the complex, and to connect with the office building to the west. The contorted form of the office structure is configured around a courtyard to create ideal lease spans with natural light and ventilation.
The scale of the building is masked by several formal moves: The contorted shape breaks down the mass while creating favored views towards local landmarks; punched openings through the metal-paneled skin of the building are set on a bias; and circulation is denoted by the use of chartreuse and sea foam green, which creates a perceptual difference between the inner and outer layers of the carved mass.
Project Credits
Project: New Keelung Harbor Service Building, Keelung, Taiwan
Client/Owner: Port of Keelung, Taiwan International Ports Corp.
Architect: Neil M. Denari Architects, Los Angeles . Neil M. Denari, AIA (principal and designer-in-charge); James Black, AIA, Frank Weeks (project architects); Yun Yun Wu (project manager); Jonathan Schnure, Jeff Chinn, Lillian Zeinalzadegan, Catherine Pham (design team); Daniel Poei, Junpei Okai, Eli Arkin, Jonathan Gayomali, Francisco Martinez, Shen Li, Alex Tehranian (competition team)
Collaborating Architect: Fei and Cheng Associates
M/E/P Engineer: Arup; Heng Kai
Structural Engineer: Thornton Thomasetti; Supertech
Civil/Geotech Engineer: Sino Geotechnology
General Contractor: Far Eastern General Contractor
Landscape Architect: Environmental Arts Design
Lighting: Izumi Okayasu Lighting Design
Signage Designer: Kotobuki
Façade Consultant: Thornton Thomasetti; Meinhardt
Size: 368,165 square feet (terminal); 501,045 square feet (office tower); 454,500 square feet (parking)
Cost: $5 billion TWD ($159.45 million US)
You’ll find all of the other winners of this year’s Progressive Architecture Awards here.
