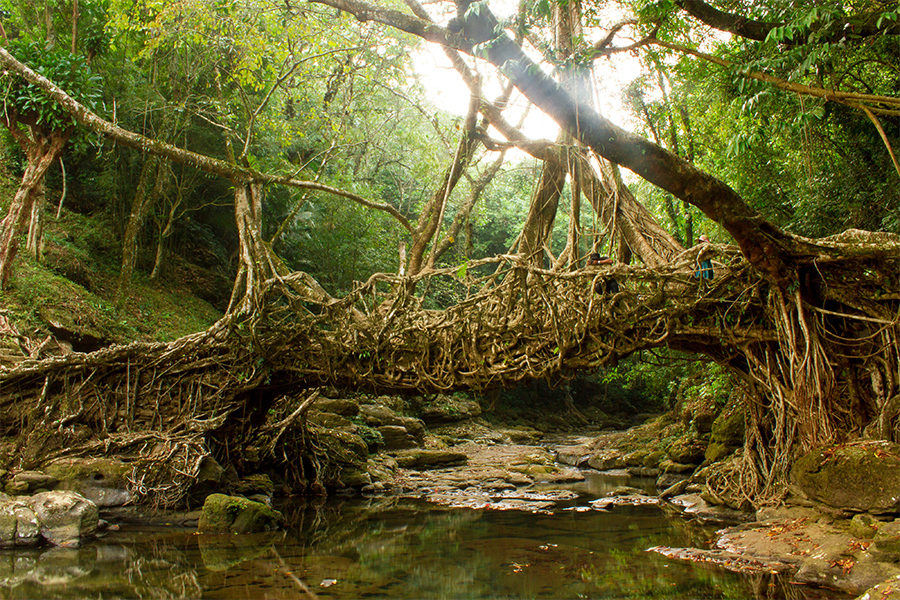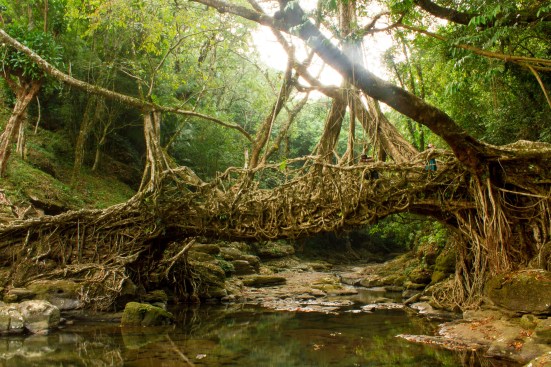
Aditi Verma
Paola Antonelli and Alice Rawsthorn, "Design Emergency," Living Root Bridge near Mawlynnong, East Khasi Hills, Meghalaya, India, 2016
The Graham Foundation, a Chicago-based organization that champions developing and exchanging ideas about architecture, art, and culture, has awarded a total of $559,100 in grants to 64 new projects by individuals and collectives sharing their thoughts and criticism through innovative exhibitions, research, public programs, podcasts, videos, and publications. The annual grant program received approximately 500 submissions and ultimately will fund works by 92 creatives comprising architects, designers, curators, filmmakers, and writers from around the world.
Some of this year’s selections include projects presented at this year’s Venice Biennale’s main exhibition, The Laboratory of the Future, curated by Graham Foundation-grantee Lesley Lokko. These include The Uhuru Catalogues by Thandi Loewenson; TEXTURAL THRESHOLD HAIR SALON: Dreadlock by Felecia Davis; and Index of Edges by Huda Tayob. Other pavilions at the architecture event—La Casa Tappeto by Giovanni Bellotti, Alessandra Covini, and Adelita Husni-Bey in the Italian Pavilion; Labor (Un)settlement and Migration Futures by N H D M in the Korean Pavilion; and Cleveland-based firm SPACES’s comission of the American Pavilion, which features Everlasting Plastics curated by Tizziana Baldenebro and Lauren Leving, with the artists Xavi Laida Aguirre, Simon Anton, Ang Li, Norman Teague, and Lauren Yeager—were also among the foundation’s 2023 grantees.
A selection of the grantees, whose works explore architectural practice in the built environment, follows below. A full list of this year’s recipients can be found on the Graham Foundation website.
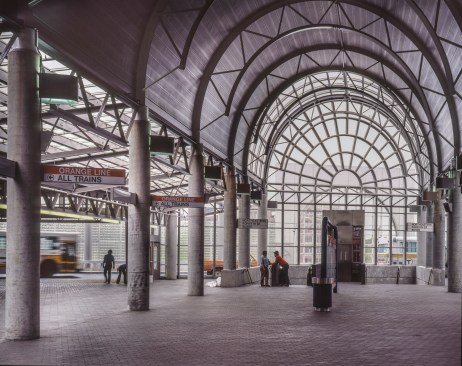
Peter Vanderwarker
Stull & Lee, "Stull & Lee: Black Architecture Vision for an Infrastructural City," Ruggles Station Interior, Boston, Massachusetts, built 1987
Project: Stull & Lee: Black Architecture Vision for an Infrastructural City
Grantees: Gabriel Cira, AIA, James Heard, and Julian Phillips
Graham Foundation project description: This gallery exhibition builds the origin story and the city-shaping legacy of the Black-led architecture firm Stull & Lee. Donald Stull worked for The Architects Collaborative under Walter Gropius in the early 1960s and went on to found Stull Associates, and eventually Stull & Lee with M. David Lee in 1966. Similar to TAC, the majority of Stull & Lee’s commissions were public: transit, schools, housing, and community service buildings. The earliest work by Donald Stull, both unbuilt and built, shows an exuberant spirit of design that is rich in supergraphical wit and strikingly consistent in theme and style. In the 1970s and 1980s, the firm applied its energy to projects for urban-focused development groups (UDCs, CDCs, redevelopment authorities) with an approach that favored neighborhood social coherence and avoided exacerbating displacement and privatization. The working methods that they practiced 50 years ago are models for architects putting methods of social activism into practice today.
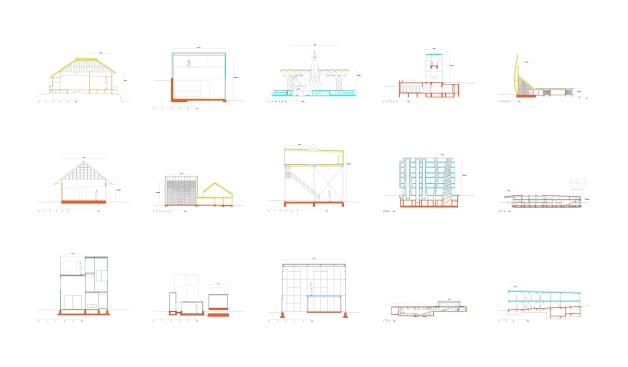
Yun Fu
Yun Fu, "Structural Arrangement of Cases in Schema 1 – Lightness," from "Thinking and Building on Shaky Ground," 2023
Project: Thinking and Building on Shaky Ground
Grantee: Yun Fu
Graham Foundation project description: Thinking and Building on Shaky Ground is a book about designing for risk and resilience and can be read at three scales. First, the book argues that it is misguided for designers to think about earthquakes as purely technical problems. Working with 120 case studies across 30 countries, the book shows that designers have come up with different design options and strategies that combine technical knowledge with several kinds of cultural and social understandings. Second, the book argues that the diversity of options and strategies for seismic architecture can be conceived in terms of six distinct schemas or ways of viewing the world. What is shareable between designers is not the repeated use of the same technical solutions but a sense of the schema. Third, the book argues that the ability to recognize different kinds of design innovation will be key to navigating the new scales of risk and uncertainty in the Anthropocene era.
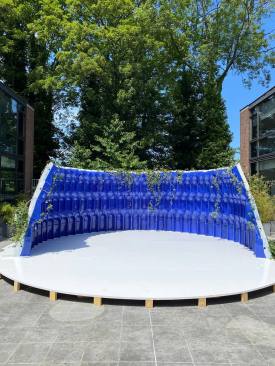
Meriem Chabani
New South, "Muqarnas" prototype, 2022. Pavilion prototype, custom ceramic pieces 1.8 x 5 x 5 m. Installation view, CIVA Brussels
Project: Muqarnas—Sacred Grounds
Grantees: Radhi Ben Hadid, Meriem Chabani, and John Edom
Graham Foundation project description: Muqarnas are a decorative geometric honeycomb molding applied to a ceiling vault, common to many local variants of traditional Islamic architecture. New South—the Paris-based architectural firm—transforms the Muqarnas into a cutting-edge structural system formed of interlocking pieces, designed using parametric computational tools and fabricated in industrial grade ceramic. In secular societies, the sacred has all but disappeared from the urban realm, often confined to specific religious spaces set apart from society. Muqarnas is a call for cities to reinvest the notion of the sacred as a mode of regeneration, care, and sanctuarization of the built and natural environment. Might a sacred covenant for defining collective value and priorities beyond economic development prefigure the emergence of sustainable cities? Ultimately, the pavilion points toward new forms of shared guardianship and care of our living environments.

Aditi Verma
Paola Antonelli and Alice Rawsthorn, "Design Emergency," Living Root Bridge near Mawlynnong, East Khasi Hills, Meghalaya, India, 2016
Project: Design Emergency
Grantees: Paola Antonelli and Alice Rawsthorn
Graham Foundation project description: Design Emergency’s YouTube channel streams interviews with architects, engineers, and designers who are at the forefront of positive change in different fields and different parts of the world. The interviews are conducted fortnightly by Paola Antonelli and Alice Rawsthorn. Each one is structured to encourage global leaders in architecture and design to discuss their work from a personal perspective, sharing lessons learnt from failures, as well as their successes, and their future ambitions. As well as showing practical examples of how architects are addressing major challenges, the interviews illustrate their use of new technologies and ancient indigenous design practices. By doing so, the YouTube channel of Design Emergency provides a rich source of information and inspiration for the architecture and design communities, to students especially. It also demystifies the often-inscrutable field of architecture to the public by demonstrating clearly and engagingly how it is already helping to build a better future.
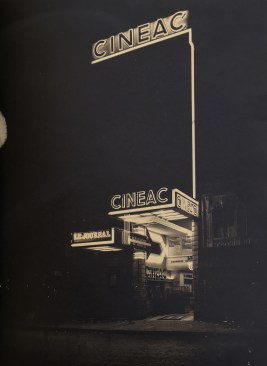
Canadian Center for Architecture
Adrienne Gorska and Pierre de Montaut, Cinéac Le Journal, Rue de Rivoli, Paris, built 1935, as included in"Vingt Salles de Cinéma" (Société française d'éditions d'art, 1937). From "The Street and the Screen: Architectures of Spectatorship in the Age of Cinema" by Craig Buckley
Project: The Street and the Screen: Architectures of Spectatorship in the Age of Cinema
Grantee: Craig Buckley, AIA
Graham Foundation project description: The Street and the Screen charts the development of a global screen landscape in the first half of the twentieth century. Through the lens of five cities—Paris, Casablanca, Berlin, São Paulo, and New York—the book argues that media buildings open up divergent histories of architectural modernism while also offering new understandings of architecture’s role in processes of cultural globalization. Rather than emphasize familiar questions of style, the book analyzes buildings as media for coordinating human and celluloid circulation, examining how architecture materialized ideas of class, race, and gender in structuring encounters between spectators and moving images.
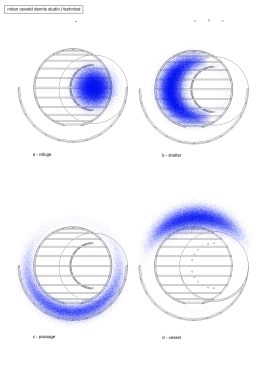
Nolan Oswald Dennis
Nolan Oswald Dennis, "Traces of Ecstasy" pavilion provisional design, 2022. Digital rendering. From the 2023 grant to KJ Abudu for the exhibition "Traces of Ecstasy"
Project: Traces of Ecstasy
Grantee: KJ Abudu
Graham Foundation project description: Located in Tafawa Balewa Square—a stadium in central Lagos named after Nigeria’s first prime minister, which hosted the country’s independence ceremonies in 1960—this pavilion cum-exhibition project responds directly to the material historicity of the site, using the space’s imbrication in the project of postcolonial nation-building as a point of departure. In gathering five artists from Africa and its diasporas—Nolan Oswald Dennis, Evan Ifekoya, Raymond Pinto, Temitayo Shonibare, and Adeju Thompson—the pavilion aims to unsettle the colonial epistemological supports that legitimate and secure the violent reproduction of the nation-state model, especially in post/neo-colonial contexts. By drawing on the oft-dismissed insights of indigenous thought systems (as seen in spatial practices, divination practices, masquerade performances, polyrhythmic drumming patterns, and textile dying traditions), the fluid, non-identitarian logics of queer methodologies, and the deterritorializing potential of digital technology, the pavilion hopes to illuminate decolonial forms of African collectivity for the twenty-first century.
