From its lighting to the shelving, vases, and art, this restaurant in Shanghai was designed and detailed to pay homage to the historic Peacock Room by James McNeill Whistler, currently housed in the Smithsonian Institution’s Freer Gallery of Art, in Washington, D.C. The Flaming Beacon conceived a lighting design that draws guests along the restaurant’s main axis, using warm color temperatures to create intimacy and pops of monochromatic color—purple, red, and amber—throughout the evening via color-changing lights engage patrons.
Focal points include an 8-foot-diameter infinity mirror comprising a series of luminous internal rings that suspends above the bar, cascading tiered-glass chandeliers in the dining areas, bespoke brass pendants, and illuminated brass shelving that highlights the minimalist white bone china on display. As one of several theatrical design winks, integrated ceiling downlights in the private dining room descend noiselessly to become pendants that showcase the food at the moment it is served. The bathroom vanity lighting offers another playful surprise: Guests who spend a fixed quantity of time primping in front of the mirror inadvertently trigger a sensor, dimming the mostly stark white room’s lights and introducing an explosion of orange and amber backlighting in the vanity perimeter.
Juror Quote
“The lighting creates a real sense of drama and intrigue. It’s a place that I want to check out.” —Rachel Fitzgerald, senior lighting designer and associate, Stantec
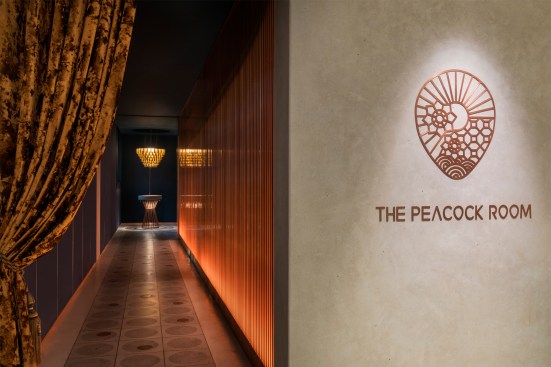
DM Photographs + Films
Main entry, the Peacock Room restaurant
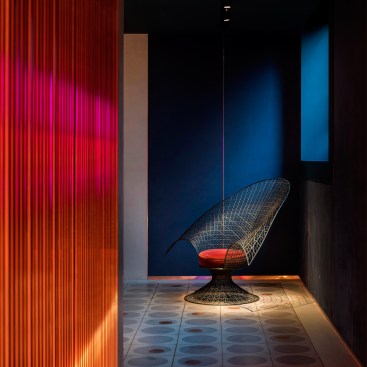
DM Photographs + Films
Waiting room, the Peacock Room restaurant
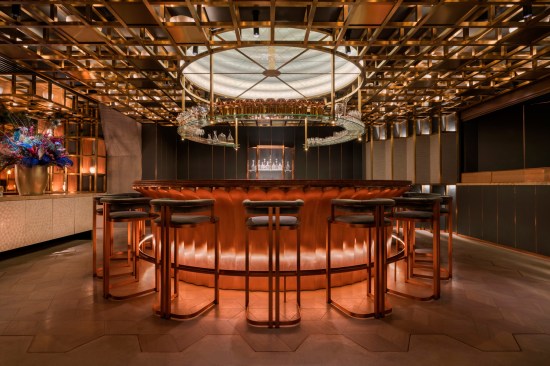
DM Photographs + Films
Bar, the Peacock Room restaurant
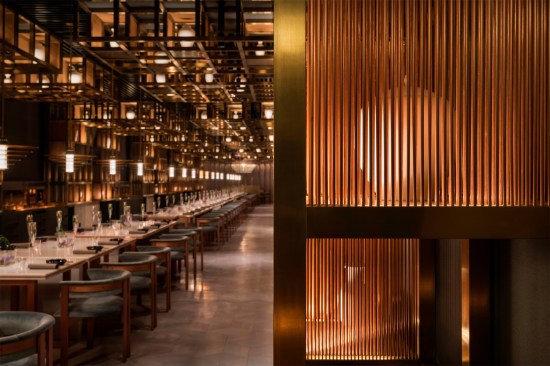
DM Photographs + Films
Main dining room, the Peacock Room restaurant
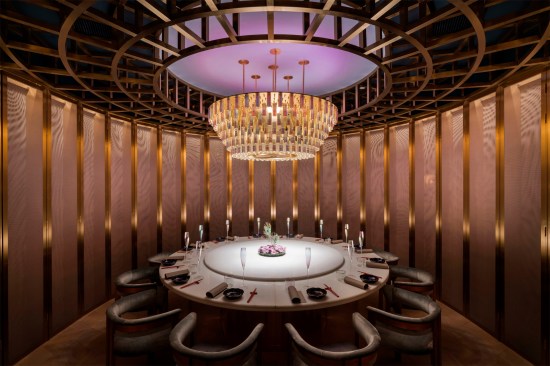
DM Photographs + Films
Semi-private dining room, the Peacock Room restaurant
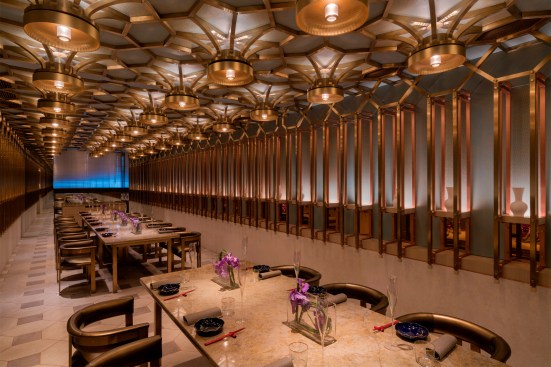
DM Photographs + Films
Private dining room with pendants merged with ceiling detailing, the Peacock Room restaurant
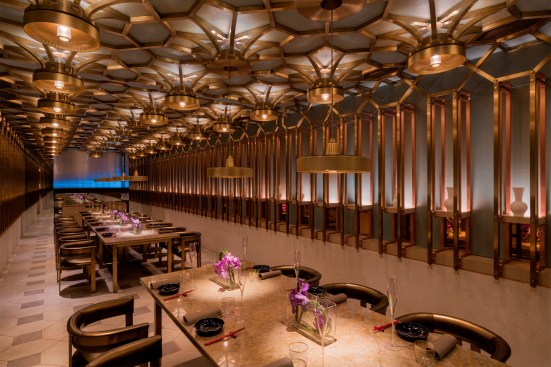
DM Photographs + Films
Private dining room with pendants descended over table, the Peacock Room restaurant
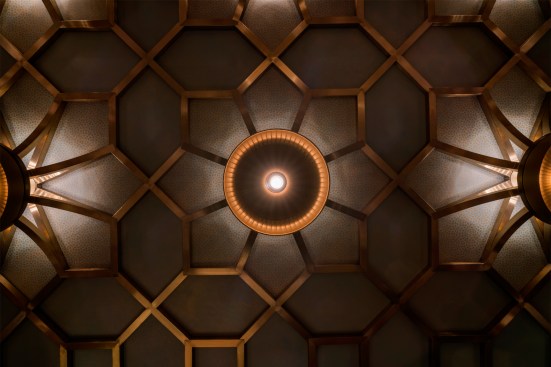
DM Photographs + Films
View of ceiling from below, private dining room, the Peacock Room restaurant
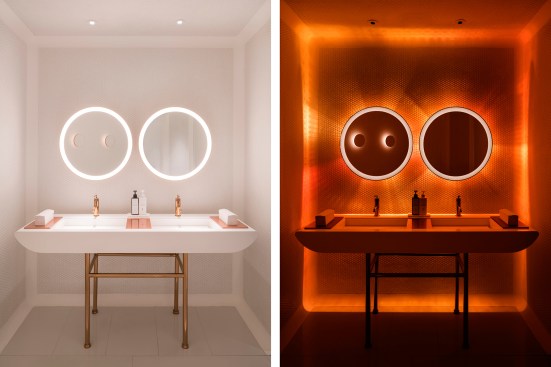
DM Photographs + Films
Restroom in quiet mode (left) and flamboyant mode (right), the Peacock Room restaurant
Details
Project Name: The Peacock Room, Shanghai
Client/Owner: Caesar Song
Architect: MQ Studio, Shanghai • Andy Hall, Yijay Xu, Amy Wang
Lighting Designer: The Flaming Beacon, Melbourne, Australia • Andrew Jaques, Cristobal Lyon
Photographer: DM Photographs + Films
Project Size: 380 square meters (4,090 square feet)
Project Cost: $2 million
Lighting Cost: $200,000
Watts per Square Foot: 1.5
Custom Fixture Designer: The Flaming Beacon
Custom Fixture Manufacturer: Ricardo Lighting
Manufacturers: Acolyte, Reggiani Lighting USA, Gantom, MP Lighting
-
2019 AL Light & Architecture Design Awards
This year's program recognized nine projects from around the world.

-
Gateway Arch Museum and Visitor Center
Outstanding Achievement • Whole Building • Entrant: Tillotson Design Associates
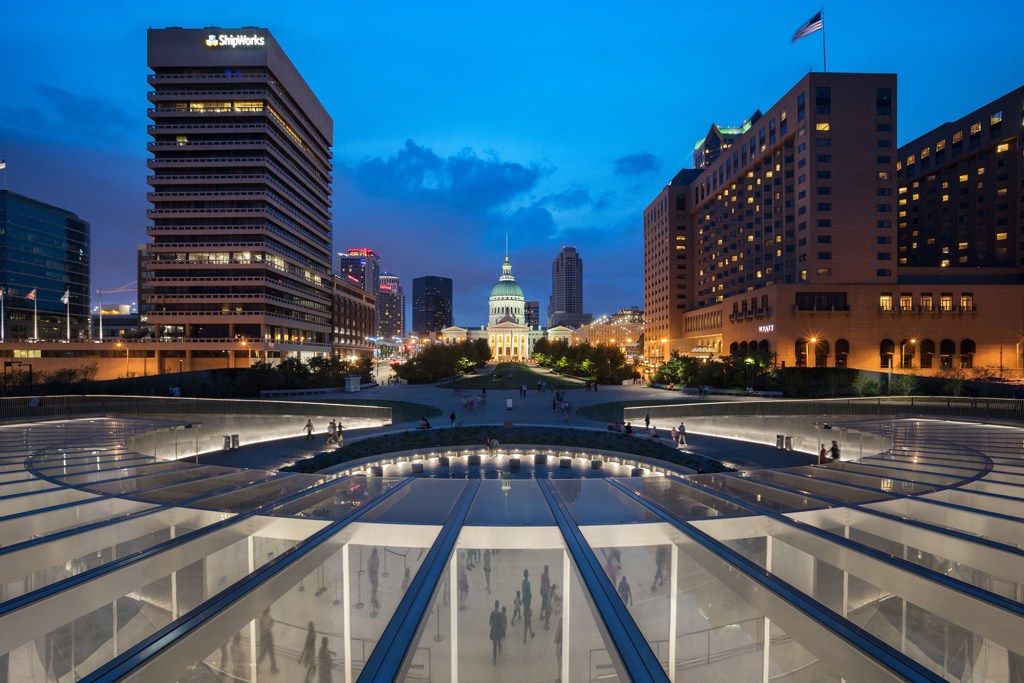
-
Cathedral of Our Lady and Its Surroundings
Outstanding Achievement • Exterior Lighting • Entrant: Susanna Antico Lighting Design Studio
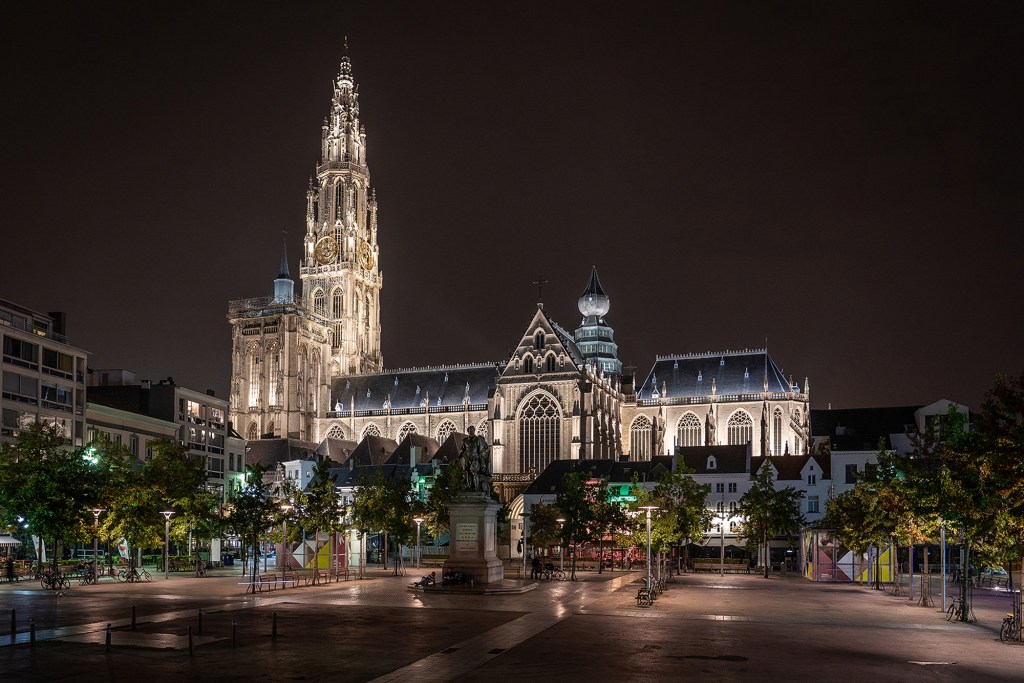
-
Centro Comercial Diagonal Mar
Outstanding Achievement • Interior Lighting • Entrant: BMLD Designing with Light
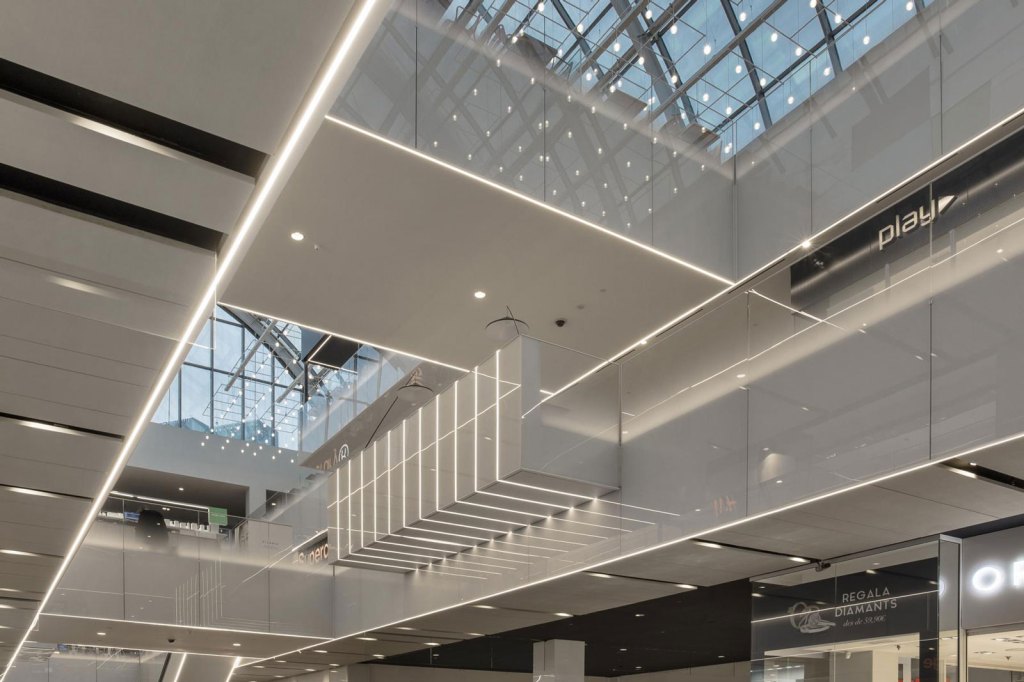
-
RH New York
Commendable Achievement • Whole Building • Entrant: Sean O’Connor Lighting
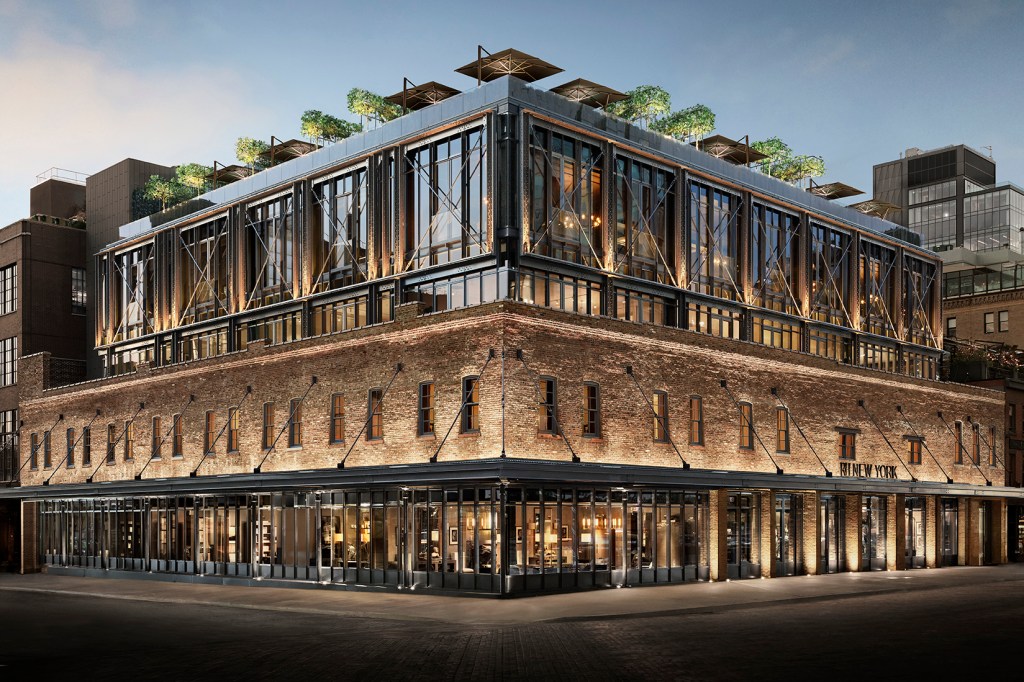
-
The Peacock Room
Commendable Achievement • Interior Lighting • Entrant: The Flaming Beacon
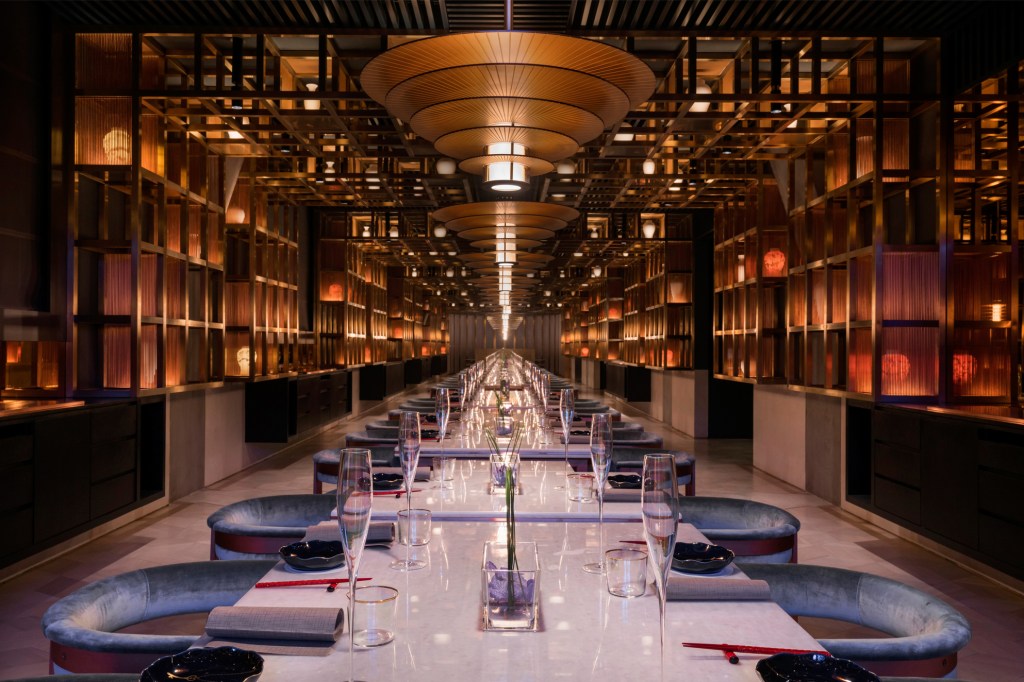
-
Center Street Parking Garage
Commendable Achievement • Exterior Lighting • Entrant: Marcy Wong Donn Logan Architects
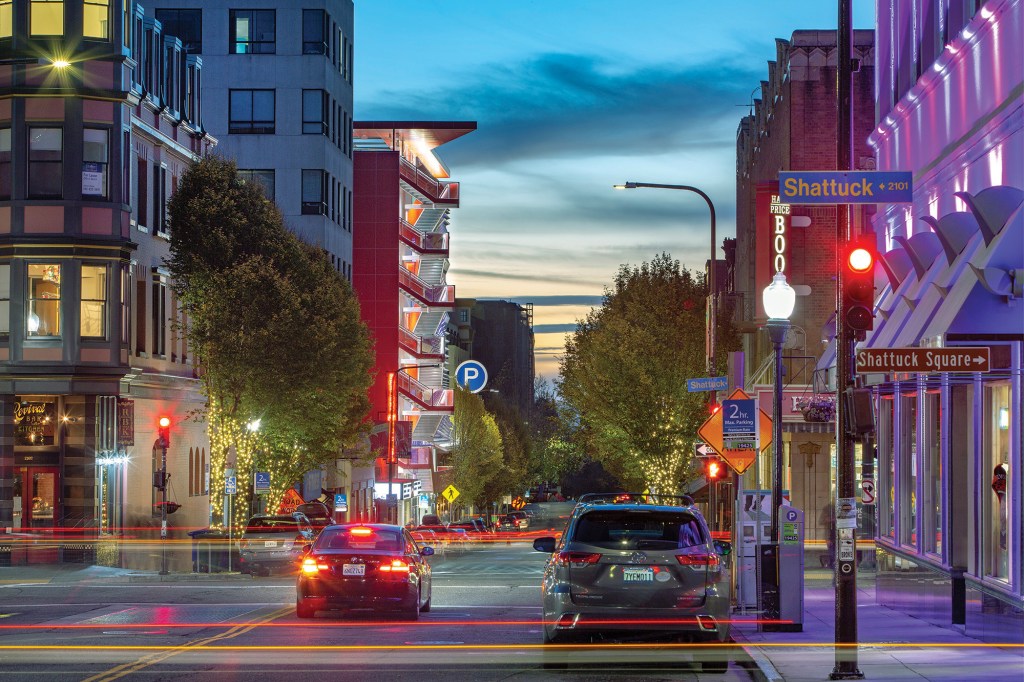
-
Four Seasons Restaurant
Commendable Achievement • Interior Lighting • Entrant: Tillotson Design Associates
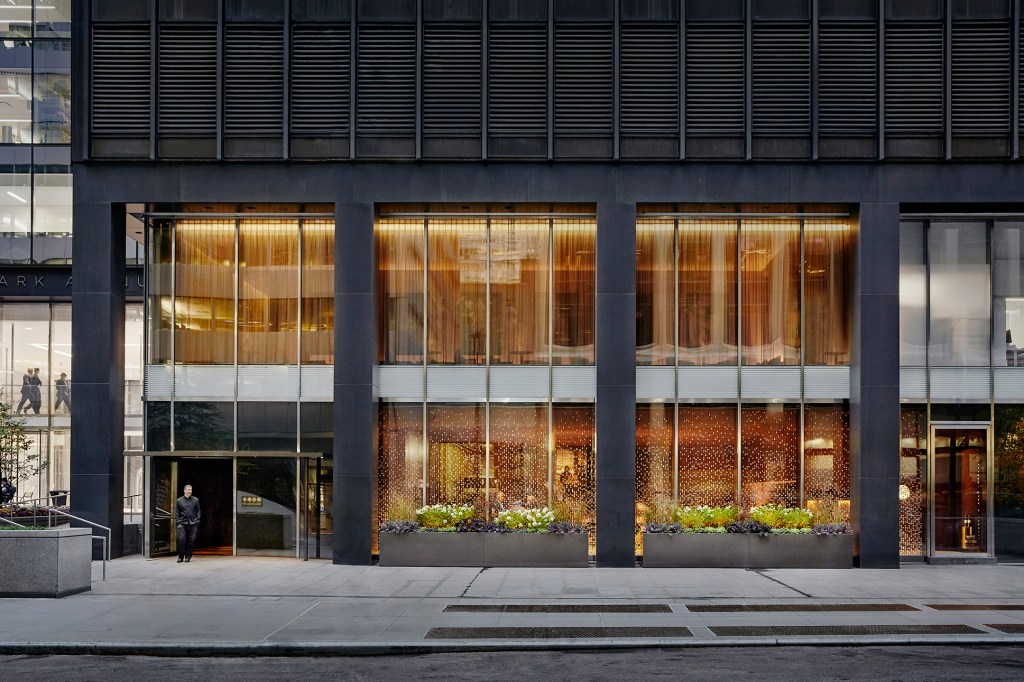
-
Federal Home Loan Bank of New York, Jersey City office
Commendable Achievement • Interior Lighting • Entrant: Lilker Lighting Group
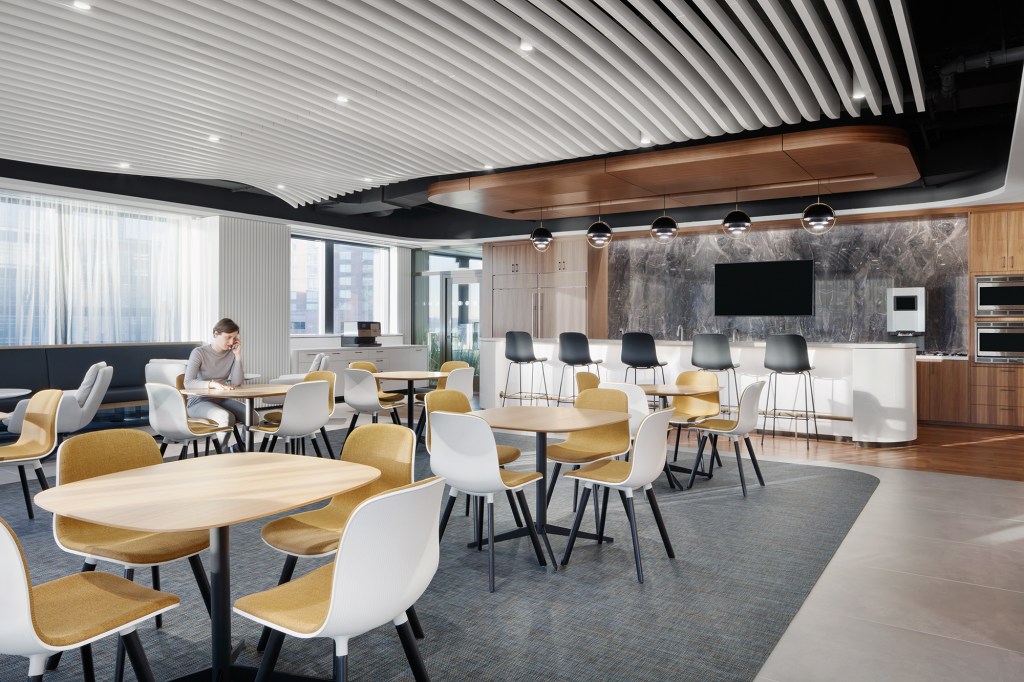
-
Whiteout
Commendable Achievement • Exhibition Lighting and Temporary Installations • Entrant: Erwin Redl
