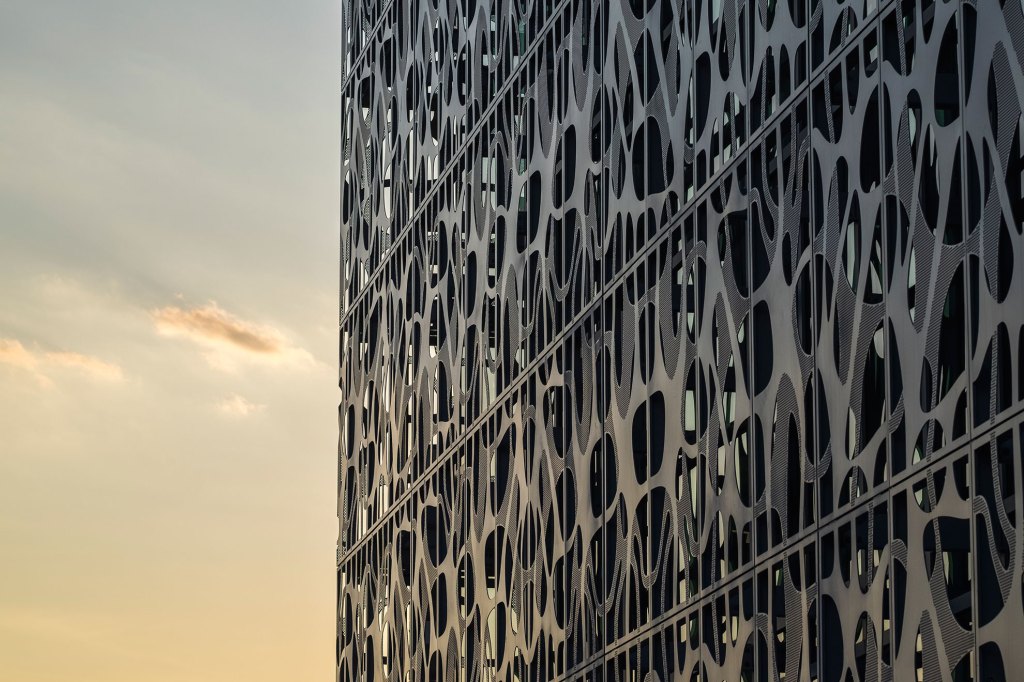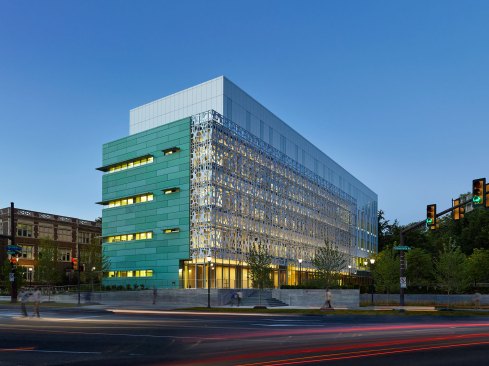
Alan Karchmer
A view of the building at dusk.
A main component of the design for the Stephen A. Levin Building at the University of Pennsylvania is the scrim on its southern-facing façade. Home to the departments of biology and psychology, the building is intended to foster interdisciplinary collaboration between the students and faculty members of those disciplines. The scrim’s “biomorphic” patterns also advertise to the campus at large the study of neural and behavioral sciences within.
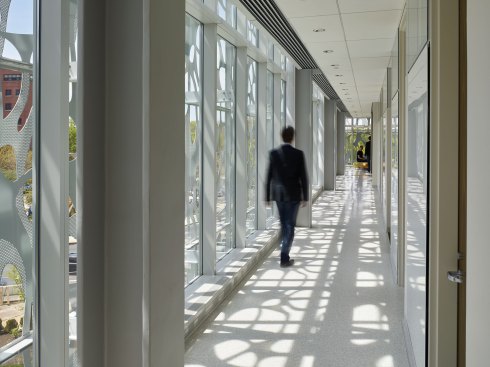
Alan Karchmer
View of the scrim wall corridor during the day.
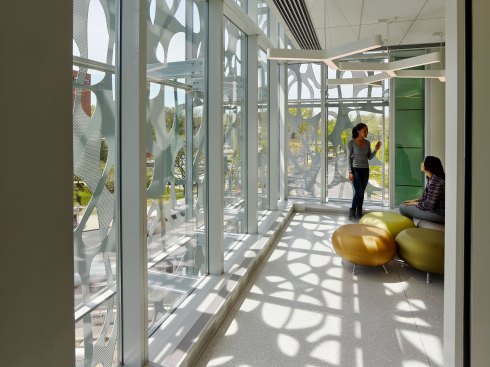
Alan Karchmer
The scrim projects dynamic patterns into the collaborative work space at the end of the corridor.
Daylighting analysis determined that shading density and the scrim pattern aids in modulating the amount of daylight that enters the building, helping to create “visually comfortable environments.” It also allowed the architects and lighting designers at SmithGroupJJR to balance the use of “electric daylight harvesting with mechanical solar load reduction.” Electric lighting isn’t needed during the day and solar gain is reduced by 50 percent.
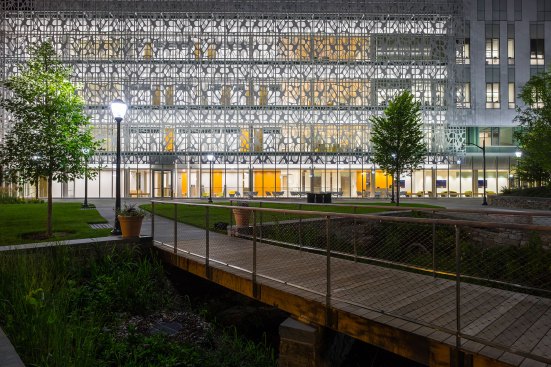
Alan Karchmer
At night, the scrim acts as a veil, subtly revealing the building's interiors.
At night, the building transforms and the “brightness hierarchy established during the day” is reversed. Interior lighting illuminates the façade, a glow from within from LED wallwashers and 4-inch-aperture downlights in the corridor behind the scrim, which give the building a sense of depth and allows it to be read from a distance.
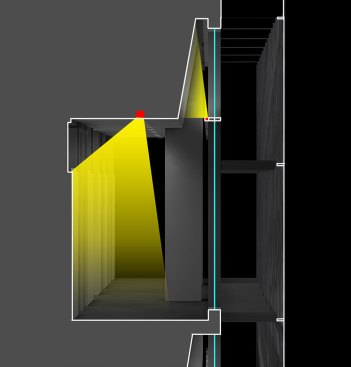
Courtesy SmithGroupJJR
Section lighting detail for the interior lighting behind the scrim.
Jury Comments
The use of the scrim to diffuse the natural light entering the building is nicely done. • The scrim pattern adds visual interest and has a distinct daytime and nighttime appearance.
Details
Project: Stephen A. Levin Building, the University of Pennsylvania, Philadelphia • Client: The University of Pennsylvania, Philadelphia • Architect and Lighting Designer: SmithGroupJJR, Detroit • Lighting Team Members: Matt Alleman, Leland Curtis • Photographer: Alan Karchmer • Project Size: 77,000 square feet • Project Cost: $68.6 million • Lighting Cost: $1.025 million • Watts per Square Foot: 0.7 • Code Compliance: ASHRAE 90.1-2007 • Manufacturers: a-Light, Bartco Lighting, EcoSense, Finelite, Hubbell Lighting/Litecontrol, Hubbell Lighting/Prescolite, Kreon, LED Linear, Philips Color Kinetics, We-ef, XAL, Zumtobel
