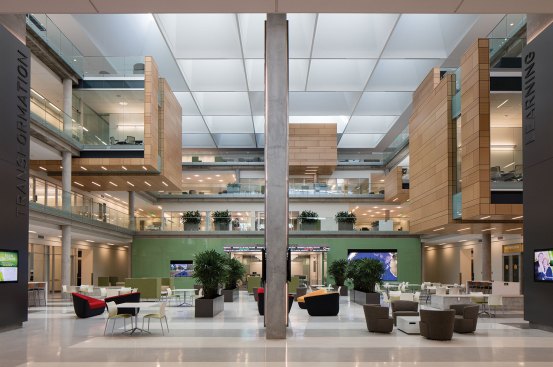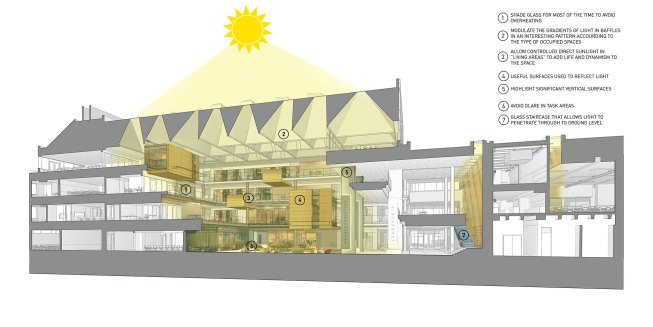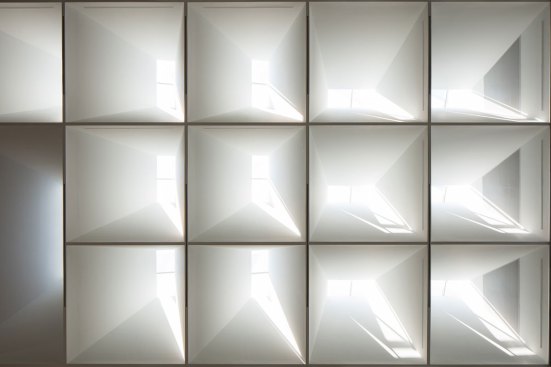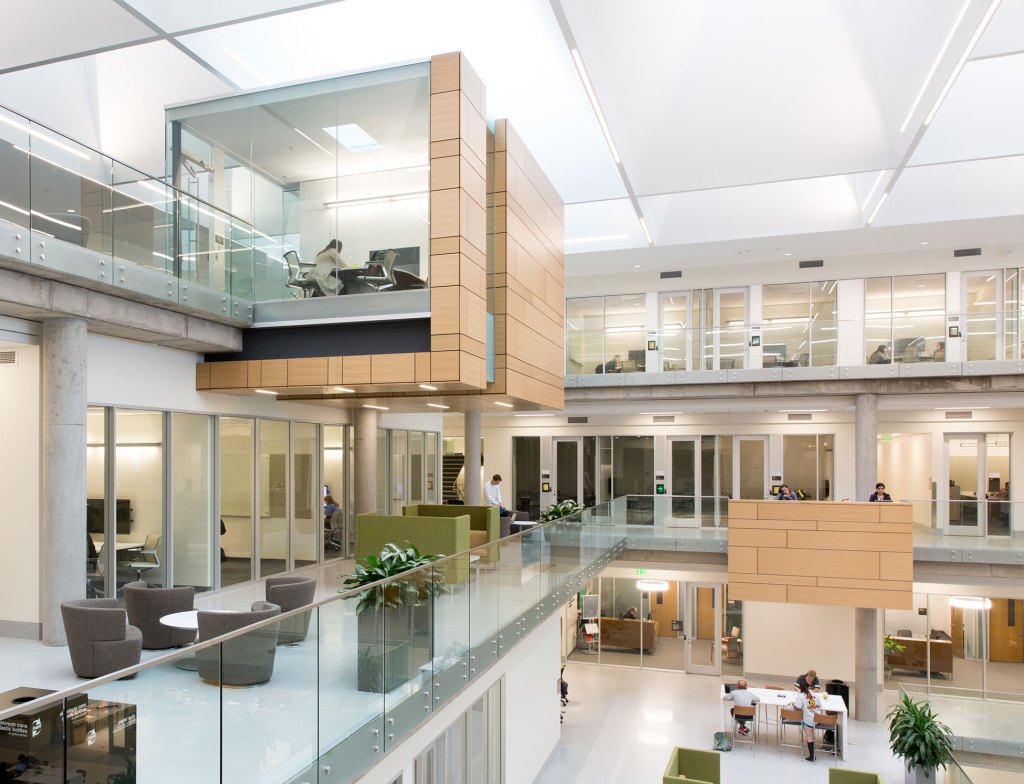
Paul Bardagjy
The atrium.
Daylighting a four-story atrium seems a reasonable lighting approach for any project, except when the project is located in Texas where heat gain, glare, and thermal comfort are all serious problems. But that is exactly what the Paul L. Foster Campus for Business and Innovation at Baylor University does.

Lam Partners
Atrium perspective/axonometric section
A collaboration between the university, architects Overland Partners, and lighting design firm Lam Partners, the goal was to provide as much natural light in the building throughout the year as possible without causing discomfort. The architects originally envisioned a north-facing, sawtooth, monitor-style roof. Although that would have been effective, Lam encouraged the team to explore a more dynamic solution.

Lam Partners
The atrium reflected ceiling plan diagrams show how the deep, scuplted skylight wells and rooftop scoops work in tandem to capture and redirect daylight to different portions of the atrium throughout the day.
Early sun-path studies showed a site flooded with light. The roof that Overland designed moved the entire team in the direction of a grid system. This allowed for deep light wells that Lam shaped using parametric software to respond to the sun’s varying angles, which cut out most of the unwanted daylight. To control the rest, a light scoop was added above each skylight. A recessed linear uplight provides “a contrasting accent to each volume at night.” These skylight modules are positioned throughout the atrium as needed creating a technically sophisticated daylighting response that also functions as a sculptural element.

Paul Bardagjy
Detail of the atrium ceiling. The specific orientation of the skylight "modules" and the resulting differentiation in direct daylight patterning transforms the ceiling into a dynamic composition that responds to changing sky and light conditions outside.
Jury Comments
Strategic use of daylighting to enhance the space. • Expertly done and well thought out.
Details
Project: Baylor University Paul L. Foster Campus for Business and Innovation, Waco, Texas • Client: Baylor University, Waco • Architect: Overland Partners, San Antonio • Lighting Designer: Lam Partners, Cambridge, Mass. • Lighting Team Members: Paul Zaferiou, Justin Brown, Kera Lagios • Photographer: Paul Bardagjy • Project Size: 285,000 square feet • Project Cost: $99 million • Lighting Cost: $2.3 million • Watts per Square Foot: 0.59 • Code Compliance: Not Applicable • Manufacturers: Acuity Brands/Juno, Amerlux, Architectural Lighting Works (ALW), Axis Lighting, Cole Lighting, Erco, Fluxwerx, Lumenpulse, Neidhardt/ALW, Philips Color Kinetics, Philips Lightolier, Prudential Lighting
