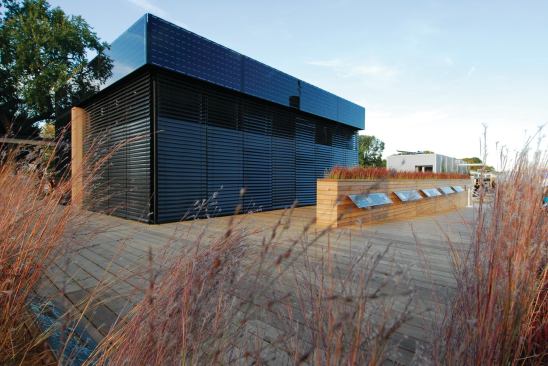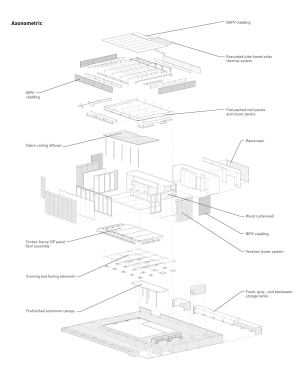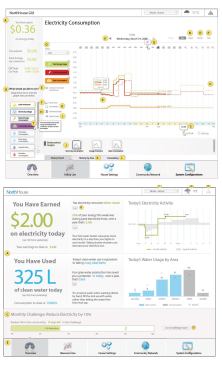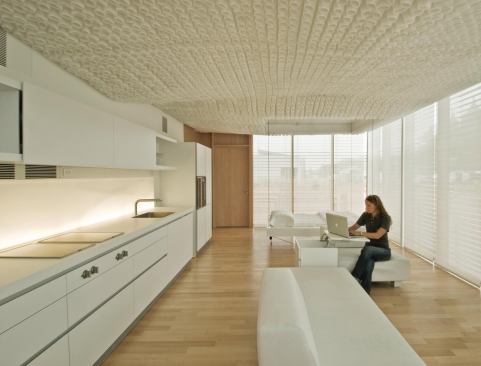Team North, Geoffrey Thun/RVTR
The North House Project on display at the 2009 U.S. Department o…
Emerging technologies are expensive, and using them to develop an energy-positive glass house in a northern climate is certainly no exception. The underlying principles are well-established: advanced glazing and shading systems, thermal mass, building-integrated solar panels, and energy monitoring. But at its heart is a series of elaborate technology interfaces that are not exactly reproducible on a grand scale.
At least not yet. The prefabricated North House, which placed fourth in the 2009 U.S. Department of Energy’s Solar Decathlon, explored the possibility of taking net-energy-producing dwellings to the next level by transforming the way they’re delivered, and by inventing new relationships between building systems, occupants, and their environment.
“We think the idea that buildings can change behavior, not just be high-tech machines, is very important to the future of sustainable design,” says Geoffrey Thun, associate professor at the University of Michigan A. Alfred Taubman College of Architecture and Urban Planning. He was the team leader for North House, developed by students at the University of Waterloo, in Waterloo, Ontario, Canada.
Designed for transportability, the 800-square-foot prototype house has a structural steel frame with leveling anchors that adapt to 3-foot grade variations. Its simple floor plan consists of a “densepack” volume on the north side containing the mechanical systems and plumbing for the “wet” areas, and a flexible south-facing living space.
Sunlight is precious at Waterloo’s latitude, so the envelope has a generous 75 percent window-to-wall ratio—far higher than efficiency formulas dictate for northern climates. To keep out the cold, the team designed quadruple-glazed curtainwalls with an overall R-8 insulation value. Heat gain is regulated with an automated shading system that responds to environmental conditions, though the occupants can also manually adjust the exterior louvers and interior roller blinds.
North House’s technologies are commercially available, but some, such as the phase-change flooring, are still a bit exotic. Beneath the maple flooring are 1/2-inch-thick panels containing salt hydrate that store and release heat—a lightweight alternative to thermal mass. Passive and active solar strategies are modeled to produce a 6,600-kilowatt annual surplus. Renewable power comes from a rooftop 8.3-kilowatt-peak solar array. It’s complemented by thin-film 5.3-kilowatt-peak photovoltaics on the east, west, and south vertical surfaces that operate when the sun is at a low angle.
But the interactive energy-monitoring system may be this project’s most intriguing innovation. Hypothesizing that direct feedback can shape occupant behavior, the team devised a computerized interface that ties actions to outcomes through a variety of real-time readouts. The program, called the Adaptive Living Interface System, collects data on conditions inside and outside the house, such as temperature and humidity, appliance consumption, photovoltaic power production, and water use. Touchscreen controls provide numeric feedback on cost savings by day, month, or year, and occupants also receive ambient feedback.
“The controls are gradient based, like dimmers, so if you adjust into a mode that reduces energy efficiency, they immediately turn from blue to red,” Thun says. “And there are LED lights behind the kitchen backsplash, so that when systems are performing in their optimized state, different zones in that surface glow. You register the intensity of the glow subconsciously as you live in the house.”
Clearly, North House is a spatial experience rather than simply an encounter with technology. Consider the ceiling, hung with thousands of undulating, diaphanous cones made from window-shade material. The fabric absorbs sound and redistributes light from the perimeter windows. “We wanted to make the technology as transparent as possible; the iPhone’s design has nothing to do with the technology that drives it,” Thun says.
It takes vision, experimentation, and sometimes a lot of money to make people think in new ways. With a prototype cost of $670,000, mass production is financially impractical, though Thun notes that the significant costs were associated with a two-year research-and-development process involving 80 graduate students, as well as the cost of taking a core team of 25 students along with faculty and support teams and the house to Washington, D.C., for the Solar Decathlon. As learning curves and technology costs come down, he believes that pieces of it could be incorporated into homes at a reasonable cost.
That’s what will be studied in North House’s second life. The University of Waterloo is partnering with rare, a research organization in Cambridge, Ontario, Canada, to reassemble the house on an adjacent preserve and open it for tours. “The performance of these innovative concepts like the windows, floors, and shading technologies need further refinement, and we hope to try out other versions,” says Eric Haldenby, O’Donovan director of the University of Waterloo School of Architecture. “But our main purpose here is to raise public awareness.”
Cheryl Weber writes about architecture and design from Lancaster, Pa.
Project: North House Project
Location: Cambridge, Ont., Canada
Green Team
Academic team, faculty: Geoffrey Thun, Kathy Velikov, David Lieberman, John Straube, Michael Collins, Philip Beesley, Donald Mckay, Rick Haldenby, Alan Fung, Lyn Bartram, Ron Wakkary, Rob Woodbury
Academic team, graduate student architectural team: Lauren Barhydt, Chris Black, Chloe Doesburg, Maun Demchenko, Natalie Jackson, Jen Janzen, Bradley Paddock, Matt Peddie, Allan Wilson, Andrea Hunniford, Lindsey Nette, David Schellingerhoudt, Kevin Schorn, Sonya Storey-Fleming, Jamie Usas, Eric Bury, Wade Brown, Andrew Haydon, Hayley Isaacs, Chris Knight, Farid Noufailly
Academic team, graduated student engineering team: Sebastien Brideau, Brent Crowhusrt, Ivan Lee, Bart Lomanowski, Andrew Marston, Toktam Saied, Humphrey Tse, Fabio Almeida, Aya dembo, Brittany Hanam, Raqib Omer Mian, Omar Siddiqui
Academic team, interaction design student team: Rob Mackenzie, Kevin Muise, Johnny Rodgers, Davis Marques, Kush Bubbar, Jin Fan, Yin He, Jenny Thai
Architect: Team North; Zain AbuSeir, Matt Peddie, Colin Ripley, Matt Storus, Geoffrey Thun, Kathy Velikov, RVTR, rvtr.com
Client, owner: University of Waterloo
Collaborating universities: Ryerson University; Simon Fraser University School of Interactive Art + Technology
Controls design consulting: Chris Brandon, Ver-Tech Solutions & Service, ver-techsolutions.com; Reid Blumell, Embedia Technologies, embedia.com
Electrical consulting: Robin Sanders, Dan Pelkman, Nicolas Stroeder, Red Electric
General contractor, fabricator: Gregory Rybak, Sean Baldwin, Jacek Debski, Witek Jasinski, Mikola Minzak, Luke Statkiewicz, Lukasz Szczepanek, Maks Matuszewski, Philip Lesniak, Adam Golaszewski, Richard Pelly, Zbigniew Gembora, Ryszard Goryl, Krzyzstof Plaza, Krzyzstof Banasek, Pawel Noga, Jan Sawczak, Piotr Dabrowsi, Oleg Izvekov, Danny Pietrangelo, MCM, mcm2001.ca
Kitchen systems: Antje Bulthaup, Stefan Sybydlo, Bulthaup Canada
Lighting consultant: Connor Sampson, CS Design
Mechanical consulting: Steve Davies, EcoLogix Heating Technologies, ecologix.ca; Al Davies, Eco-Options GeoSolar, eco-options.ca; Aaron Goldwater, Goldwater Solar Services, goldwatersolar.com; Gord Walsh, Slatus Air Systems
Plumbing: Laurie Johnson, Wladyslaw Ianiec
Responsive façade development: Philip Beesley Architect, philipbeesleyarchitect.com; RVTR
Structural engineers: David Bowick, Cory Zurell, Blackwell Bowick Partnership, blackwellbowick.com
Materials and Sources
Acoustical ceiling system: Decoustics Saint-Gobain, decoustics.com
Adhesives, coasting and sealants: Bakor, ca.henry.com; Dow, dow.com; Gracwww.tremco.come, na.graceconstruction.com; Tremco, tremco.com
Appliances: Bosch, bosch-home.com; Gaggeneau, gaggenau.com
Building-management systems: Embedia Technologies; VerTec Solutions & Service
Ceilings: Decoustics Saint-Gobain, decoustics.com; Hunter Douglas, hunterdouglas.com; Team North
Curtainwalls: MCM; Team North
Exterior decking: SFI Interfor, interfor.com
Flooring: Muskoka, muskokaflooing.com
Furniture: Herman Miller, hermanmiller.com
Glass: Serious Energy, seriousenergy.com
HVAC: AirCycler, aircycler.com; Apricus, apricus.com; Emerson Climate Technologies, emersonclimate.com; Ecologix Heating Technologies, ecologix.ca; Fantech, fantech.net; Johnson Controls, johnsoncontrols.com
Insulation: BASF, basf.com
Blinds: Draper, draperinc.com; Nysan Solar Control, nysan.com
Kitchen system: Bulthaup Canada, en.bulthaup.com
Lighting and lighting-controls systems: Philips Canlyte, canlyte.com
Metal, millwork, signage, windows, and doors: MCM
Paints and finishes: Sika, usa.sika.com
Phase change materials: Cosella-Dorken Delta, cosella-dorken.com
Photovoltaics: Day4Energy, day4energy.com; Schüco, schueco.com
Plumbing: Bradford White Corp., bradfordwhite.com; Duravit, duravit.com; Gerberit, geberitnorthamerica.com; Grundfos, grundfos.us; Omega Engineering, omega.com
Solar thermal system: Viessmann, viessmann.com
Roofing: Firestone Building Products, www.firestonebpco.com
Signage: MCM
Structural timber: FSC Tembec, tembec.com
Wallcoverings: Corian, Dupont, www2.dupont.com
Windows and doors: MCM
By the Numbers
Building gross floor area: 800 square feet
Number of permanent occupants and visitors: two adults; over 200,000 visitors
Percent of the building that is daylit: 100
Percent of the building that can be ventilated or cooled with operable windows: 100
Total energy produced (kWh per foot): 13.06
Total energy used (kWh per foot): 4.81
Total energy savings: More than 6,600 kWh per year (projected net positive energy)
Total project cost: $670,000 prototype construction cost
Data provided by Team North/RVTR



