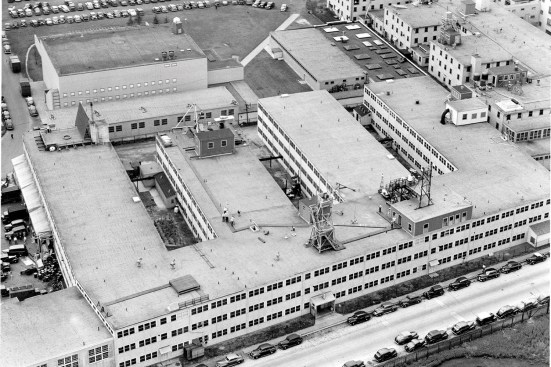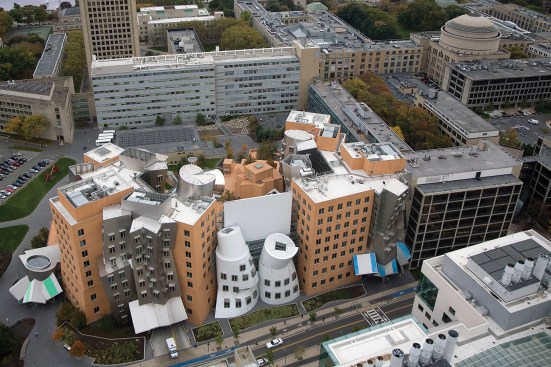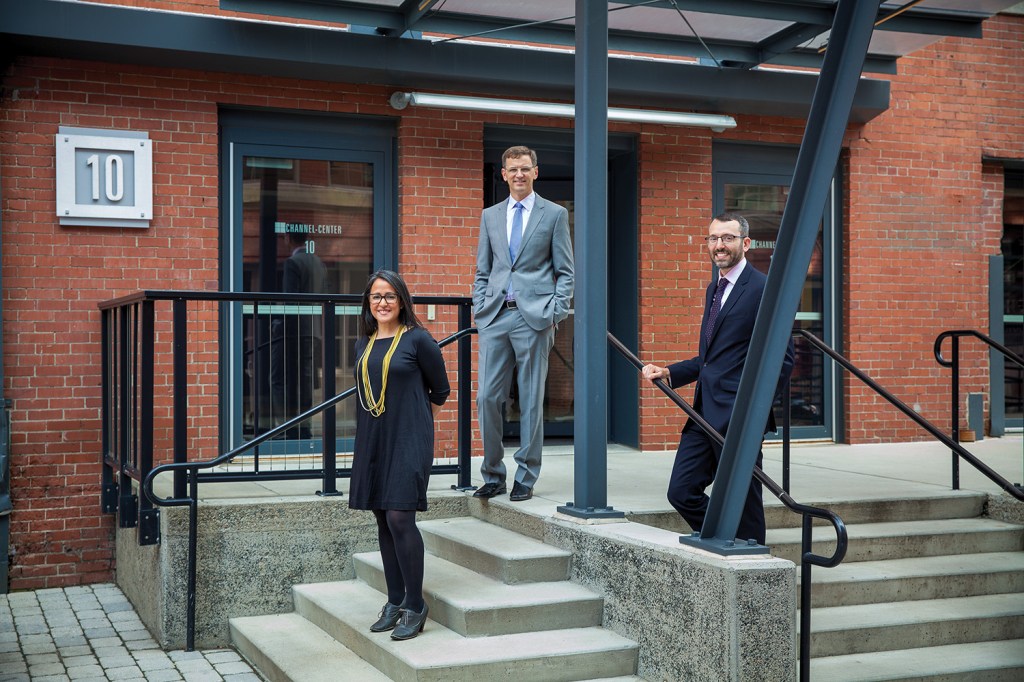If architects had a crystal ball, their work would be so much easier. They would know when and how a catastrophic natural disaster might befall a city, or exactly which systems in a building could fail in 20 years. Barring this kind of clairvoyance, how can architects design buildings and cities that can adapt to a future that’s difficult to foresee? What are the most important elements? And does adaptability make those buildings too generic and formless? These are just a few of the questions that the recently announced recipients of the 2017 Latrobe Prize are hoping to answer.
Since 2001, the AIA’s College of Fellows has awarded the Latrobe Prize every two years to acknowledge and support work that is shaping the future of architecture in ambitious ways. Named for neoclassicist Benjamin Henry Latrobe, the juried prize includes a $100,000 grant to support significant architectural research on a proposed topic. Entrants are tasked with addressing a critical issue in the built environment and providing a solution with widespread applicability. Past selected proposals have involved resilience strategies for arid cities, a study of Upper New York Bay, and neuroscience research for architecture.
This year’s recipient is a faculty team from Northeastern University’s School of Architecture—Peter Wiederspahn, AIA, associate professor of architecture and principal of Wiederspahn Architecture; Michelle Laboy, assistant professor of architecture and co-founder of FieLDworkshop; and David Fannon, AIA, assistant professor of architecture and civil and environmental engineering.
Their proposal, “Future-Use Architecture,” will allow the team to investigate the attributes that contribute to building adaptability in a variety of cultures, contexts, and climates, including such things as materials, configuration, massing, and social significance. “We are honored to win this prestigious prize,” says Fannon, speaking for the group. “It recognizes the work we have done and it provides the resources to make that work deeper, richer, and accessible to a broader audience.”
While the concept of “adaptive reuse” has always been prominent in the realm of historic preservation—wherein an old building is given new life for economic, architectural, and community-building reasons—now the stakes seem even higher. What if a school needs to one day become a shelter? What if a library needs to become a residence? Future-use architecture is based on the notion that the realities of population growth and climate change—no matter how much they are debated—require that building usage must be more flexible than fixed going forward. But accomplishing this—while protecting what makes buildings special, beautiful, and imbued with the essence of their time—is no easy feat. The first step, for the team from Northeastern University, is a fact-finding mission.
Building Blocks
As an urban university in the dense waterfront city of Boston, Northeastern is in a prime position to examine issues of climate–change preparation, sea–level rise, urban infill, and adaptive reuse. It is, in fact, the home of the Northeastern Resilient Cities Laboratory, a think tank that draws together faculty and researchers from several academic disciplines to examine how to make cities more resilient—that is, able to withstand potentially catastrophic change from natural and manmade disasters. Recent projects undertaken by its researchers include the development of an interactive simulation model for climate adaptation in northwest Germany and an online tool to compare multiple dimensions of resilience and sustainability in buildings. Wiederspahn, Laboy, and Fannon are also members of the lab and will contribute their research to its growing body of knowledge.
Their work began with students. “We’ve been using the concept of future-use architecture in the capstone studio in the architecture school for many years,” Fannon says. “It helps us to frame a set of issues for students, so that instead of just thinking about a building that provides certain spaces, students think more deeply about the long-term effect of the spaces we make—getting past ‘program’ to think more about ‘use.’ ”
In class, students use scenario planning to anticipate how future events, the passage of time, and technological advancement might affect building systems, which leads to some creative solutions, according to Fannon. One student project envisioned a scenario that was set 1,000 years in the future, in which buildings could be adapted to become a means of escape from planet Earth.
“These projects may be extreme, but they tell you how the world works by exaggerating the nuance,” Fannon says. “If there is an ability for architecture to change the world we’re living in, we feel there’s an obligation to have those changes be positive, and future-use is a way architecture can do that. A building embodies its culture, so long-lasting buildings can contribute to creating public space and a civic realm by having many useful lives over time.”
Getting the Latrobe Prize will allow the team to move from a method of inquiry that is speculative and educationally focused to one that is more scholarly and grounded in practice. The first step for the team is to do a far-ranging search for buildings, regardless of region or building type, that have had adaptability built into the design and then determine how that was accomplished. To that end, the team hopes to receive suggestions for future-use buildings to include. This final list will eventually get pared down to a core group of buildings for which the team will develop case studies chronicling their adaptability for future scenarios.
“We’re doing a broad hunt for buildings that have successfully led multiple lives,” Fannon says. “We want to know what made people decide to reuse them, and how. I am also equally interested in the buildings that don’t get reused.”

Courtesy of the MIT Museum
The form and space of Building 20 (the Radiation Laboratory) at the Massachusetts Institute of Technology was planned as a temporary wartime research facility. Its flexible organization, lightweight structure, and inexpensive materials lasted longer than anticipated and allowed many modifications for changing research uses. The building was demolished in 1998 because it did not meet modern service and safety requirements for research and educational facilities.

Photography: Getty Images
On the same site, the Stata Center replaced the Radiation Laboratory in 2004. Designed by Gehry Partners, the complex form, intricate architectural order, and advanced building systems seek to foster collaboration and innovation, but the long-term serviceability and adaptability to future uses remain to be seen
One example of the type of building that the architects will study is the two-story, 19,000-square-foot Lovejoy Building in Portland, Ore. Now the headquarters for Opsis Architecture, this building was completed in 1910 as the stables for the Marshall-Wells Fire Co.; it later became a machine shop and had other uses throughout the 20th century. Opsis renovated the historic building to create ground-floor lease space and second-floor offices for the firm, the latest example in a string of adaptive reuse projects and renovations that has turned a former warehouse district in Portland into a thriving destination with eateries, galleries, and shopping.
The completely sustainable renovation—in which some desks were even made from old doors—earned the project LEED Gold certification, but the most interesting part might be what hasn’t yet been built. Recognizing the potential for the city to keep changing, the architects strengthened the building as part of its renovation so that two stories of residences could be built over the existing building at some point in the future.
Designing for potentially unrealized future uses raises the important question of how we value future-use architecture. It’s easy to determine the costs to design and build a structure, but what is the value to a community of not having a building go offline in a hurricane 10 years from now? How much time and money is worth investing in a structure when the outcome is so uncertain? At Lovejoy, the architects were also the clients, and especially community-minded ones at that. But it remains to be seen how well architects will be able to get clients and building owners on board with future-use design.
Another challenge is how to do adaptable, future-use architecture without making buildings generic, nondescript boxes. There is a special kind of beauty to a purpose-built place. And who would fault a Zaha Hadid or Frank Gehry, FAIA, for not imagining future scenarios for their buildings, which are dazzlingly iconic in the here and now? The Northeastern team understands this dilemma.
“Maybe some buildings are so program-driven that that’s all they can be,” Fannon says, “but some will be as flexible as possible. I have a sneaking suspicion that the kinds of things that make buildings adaptable are some of the same things that make them specific. Mill buildings come to mind; they tend to have great natural light, high floor loadings, and so on, which turns out to be useful for other uses, too. I hope the principles we identify will make even better celebrations of the way buildings are used.”
Project Outcomes
In considering their choice, the Latrobe Prize’s eight-member jury, which included architects in public and private practice, was impressed with the holistic quality of the awarded proposal, its cogent framework, and its potential for advancing knowledge, according to jury chair Katherine Schwennsen, FAIA, director of Clemson University’s School of Architecture.
“The proposed outcomes will include interactive products of immediate use to practice, while also advancing architectural education and our collective understanding of the characteristics of buildings with ‘long-life, loose-fit,’ ” she says. “This high-functioning team convinced us that they will consolidate empirical evidence and articulate it and disseminate it in ways that are compelling and useful. How do we best design buildings and cities for unknown future uses? How much does it cost to design for future-use, and what might be the return on investment? How do we help initiate more informed development practices and regulatory frameworks for adaptive reuse and regeneration? The winning Latrobe Prize proposal will help us answer some of these complex and critical questions.”
Once their research is complete, the plan is to produce a website that will make the information available as a general clearinghouse. The team will also create course modules for use in their own studios or by other universities, as well as through AIAU or AIA chapters. The team is particularly interested in public outreach and hopes to mount a traveling public exhibition on future-use architecture.
“This is a great question for the public to consider: How long do buildings live, and why?” Fannon says. “We want to get the public engaged.” A natural follow-up to an exhibition would be a book or monograph that memorializes the work to date, with the understanding that, by its nature, considering what the future looks like is a moving target.
No matter the outcome, Fannon and his colleagues want to ensure that architects are at the forefront of the discussion about future-use architecture. “The concept of future-use incorporates a lot of architecture’s contribution to resilience,” he says. “I hope the work we do will capture not just the technical component, but also the social and humanistic design elements that make buildings worthy of preserving. We hope to advance that conversation beyond just a limited one of technical solutions or a deference to other fields’ definition of resilience. It’s a step for architecture claiming its own leadership position.”
