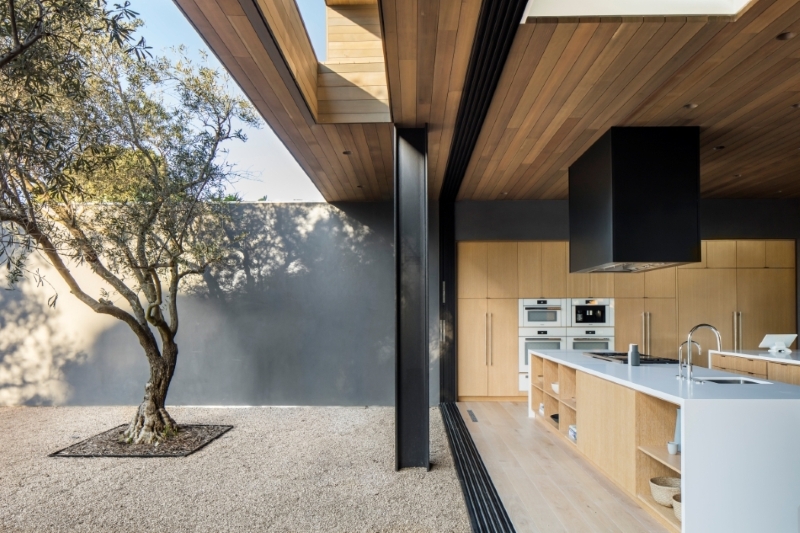Necessity is the mother of invention, right? Problems beget solutions. Needs inspire fixes.
But innovation sometimes leads to unexpected—and occasionally unconventional—results, especially in architecture, where materials created for function are often reinterpreted to serve form. Chicken wire becomes a cabinet screen; old car windows, a building façade. And it’s not just about recycling: new products also spark creative experimentation.
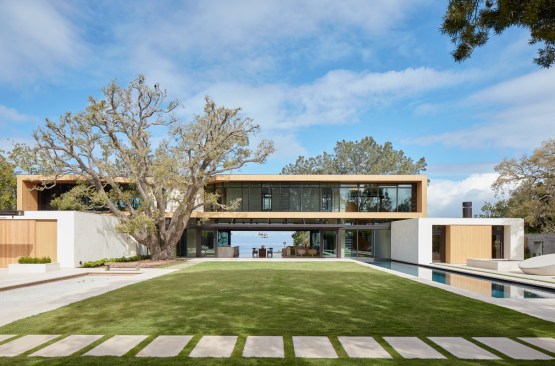
Photo by Roger Davies.
The Tree House in La Jolla, Calif., by KAA Design Group.
Today’s residential architects, in particular, are finding new ways to blend utility and beauty. Taking advantage of advances in windows, siding, lighting, and other categories, they’re conjuring dreamy designs that would have been unimaginable (or unbuildable) a decade or two ago. Structural glass that supports untrammeled views, fire-resistant siding that dazzles the eye, LED-lighting that perfectly illuminates artwork even as it lowers energy bills—these are just a few of the functional-yet-beautiful innovations that residential architects are tinkering with.
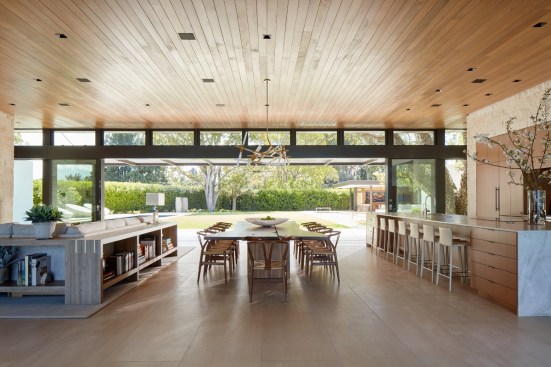
Photo by Roger Davies.
The Tree House in La Jolla, Calif., by KAA Design Group.
Stronger, Bigger Windows and Doors
Advances in technology have made glass structurally stronger and more damage-resistant, leading to significant improvements in window and doors performance. Larger spans of glass are also possible, often supported by ultra-thin frames that maximize views without compromising strength. “We used to design walls with windows in them,” says Duan Tran, a partner and principal with KAA Design Group in Los Angeles and co-author of Residing with Nature: The Houses of KAA Design (Rizzoli, 2024). “Now our walls are the windows.”
Glass is a key component of contemporary home design. Homeowners building on properties with scenic views or lush landscapes especially prize glass walls and windows because they erase the boundary between indoor and outdoor spaces. “The transition from indoors to outdoors is visually seamless,” Tran says.
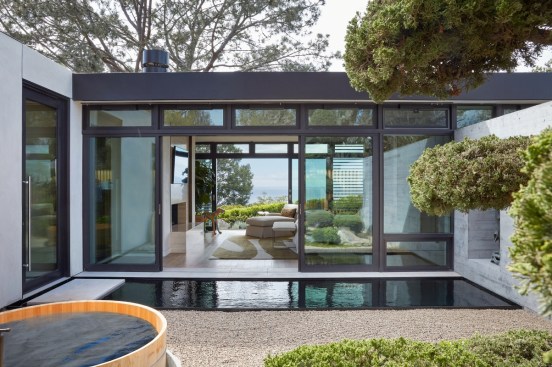
Photo by Roger Davies.
The Tree House in La Jolla, Calif., by KAA Design Group.
In fact, innovations in window and door frames and hardware even allow some homeowners to dissolve the line between indoors and outdoors entirely. The Tree House, a KAA-designed residence in La Jolla, Calif., features a 60-foot-long span of glass made of partitions on sliders.
When the weather is agreeable, the owners can slide open the glass and feel the breeze or smell spring flowers. The outdoors and indoors become one. “It’s a heroic move,” Tran says. “You usually can’t get a 60-foot-long span over glass into a house like that.”
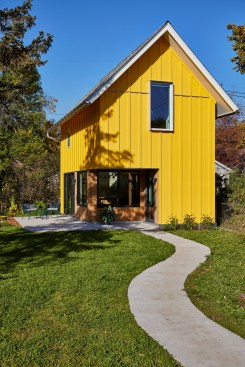
Photo by Alyssa Lee.
Thermally modified wood siding at the entry area of Sunflower, in St. Paul, Minn., by Christopher Strom Architects.
Jason Davis, a principal who runs the San Francisco office of Marmol Radziner, has similarly incorporated large expanses of glass into homes. In nearby Marin County, his firm’s renovation of an existing Spanish-style home involved the creation of a dining space with four pairs of glass pocket-doors on opposite sides of the room. “Open them all and you feel like you’re eating outdoors under a covered space,” Davis says. The doors can be opened partly or fully—or closed—to control air flow and ventilation.
A Wider Selection of Siding
Ongoing innovations in siding have also inspired designers to try new approaches with home exteriors. Christopher Strom, founder of Minneapolis firm Christopher Strom Architects, has grown fond of using thermally modified wood. Unlike traditional wood siding, thermally modified wood siding doesn’t expand or contract like actual wood.
Its stability (no warping!) and coloring (Strom describes the hue as “slightly roasted”) make the product both structurally and aesthetically appealing to residential architects. Thermally modified wood is visible on Strom’s Sunflower project, an accessory dwelling unit in St. Paul, where its natural color and grain complements the cheery yellow exterior sheathing.
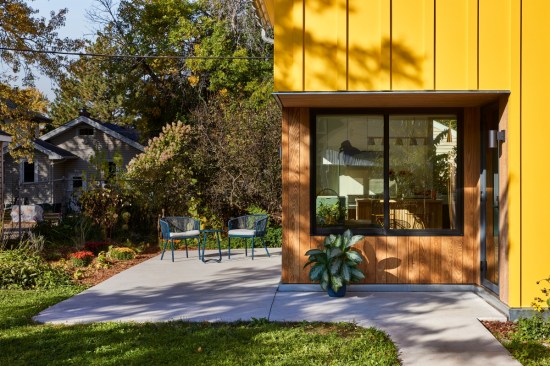
Photo by Alyssa Lee.
Thermally modified wood siding at the entry area of Sunflower, in St. Paul, Minn., by Christopher Strom Architects.
A special form of burnt wood with Japanese origins has also become increasingly popular as a siding material among designers in the U.S. Shou sugi ban, as it’s known, undergoes a charring process that results in a natural, durable, protective coating. “It’s beautiful,” says Tran, who has used it on homes. “It develops a patina with age and requires almost no maintenance.”
Metal siding is a regular go-to choice for Malcolm Holzman, a principal based in the New York City office of Los Angeles-based Steinberg Hart. Metal shingles have been used for more than a century on roofs and even exterior walls of industrial buildings, but Holzman likes how metal shingles contrast with wood and stone in residential designs.
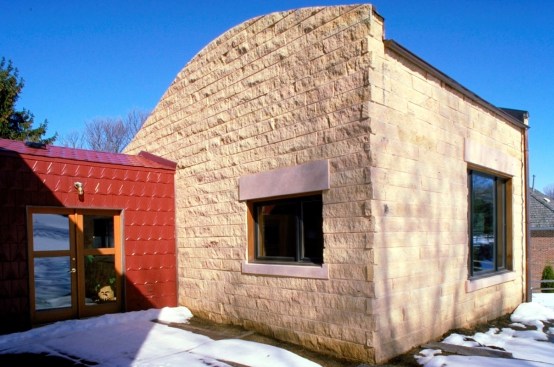
Metal shingles on the Highland House in Madison, Wis., by Steinberg Hart.
As metal siding has increased in popularity, manufacturers have also begun to innovate—pressing unique patterns into panels and even glossing them with an iridescent sheen. “The other benefit to metal siding,” Holzman notes, “is that it’s very economical in comparison to other exterior siding products.”
Advances in Interiors, Lighting, and Home Technology
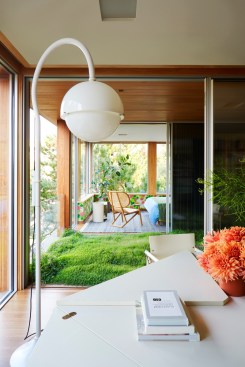
Photo by William Abramowicz.
A home in San Francisco by Marmol Radziner.
Digital printing has revolutionized the manufacture of many building products, including porcelain. The durable ceramic can now be produced in large sheets. Strom likes using spans of printed porcelain in baths and kitchen to reduce the number of joints in the surface. Holzman notes that some manufacturers have begun to print entire bathrooms out of porcelain, fusing tubs, sinks, and toilets into one complete watertight product.
In lighting, of course, nothing compares with LED technology, which is not only energy-efficient and low-maintenance, but also visually unobtrusive. “When I started in residential design, recessed lighting meant six-inch cans in the ceiling,” Strom says. “Now the aperture can be as small as 2 inches.” And unlike halogen lamps, which were previously much-used, LEDs don’t radiate heat.
Home technology systems that control LEDs, security systems, HVAC, and other operations have grown increasingly sophisticated in recent years, and current trends suggest that AI will help homeowners on many fronts, from saving power to enhancing comfort, in the homes of the future. Even window technology may soon be wired into such systems, with low-voltage-powered roller shades or statically charged switch glass used to shade windows when homeowners want privacy or need to moderate sunlight.
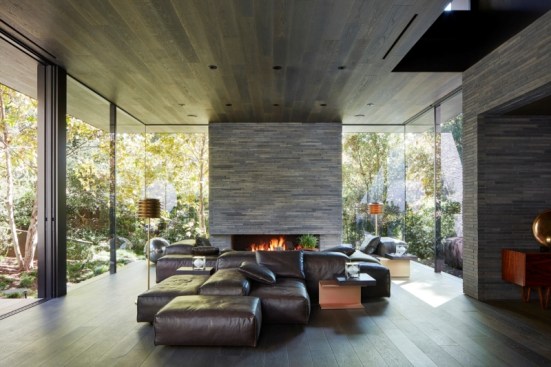
The Mandeville Canyon house in Los Angeles, by Marmol Radziner.
While architects may be drawn to innovation, it’s ultimately homeowners who drive demand for high-tech materials and design features. “Innovation isn’t always at the forefront of residential architecture,” Davis observes. “People want comfort. They want materials that match the context and things that work.”

