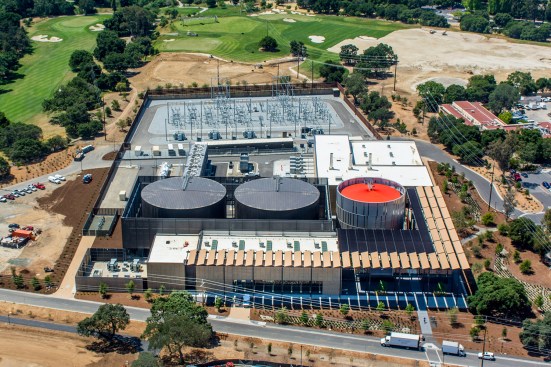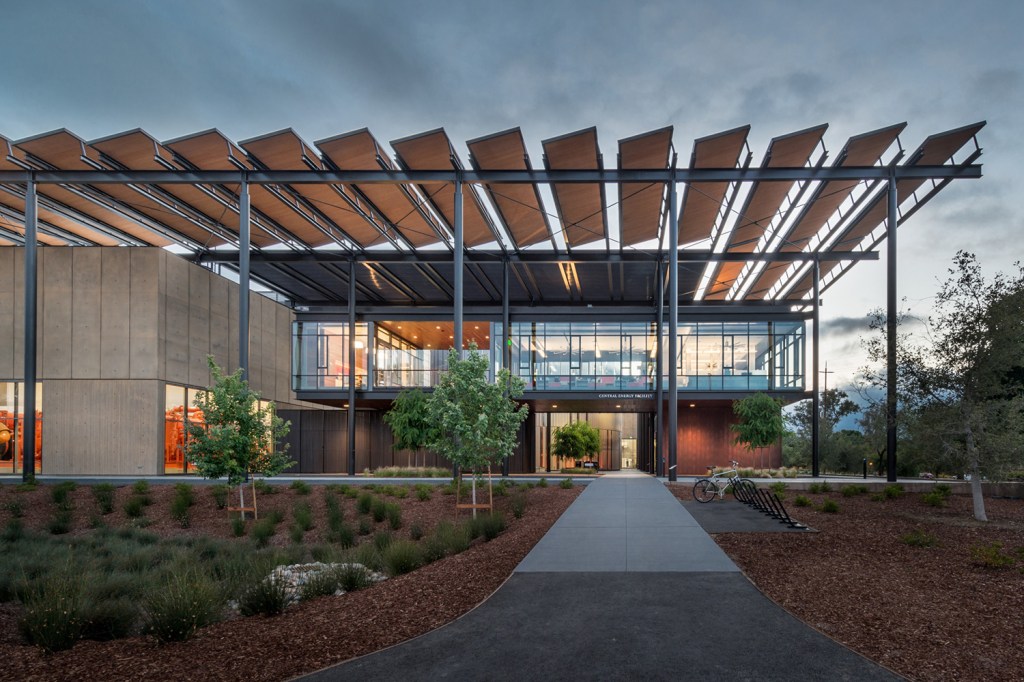As colleges and universities grapple with a changing landscape of energy sources, some are taking the long view and investing in energy infrastructure that will provide substantial savings through the years. Other schools are taking a piecemeal approach and modernizing one building at a time to improve overall efficiency. Either way, hiring an architect for new or renovation projects will ensure that your campus is not only practical and cost-effective but as beautiful as ever.
Collegiate campuses often function as their own cities, with dedicated police, residential quarters, and even facilities for energy production. While most colleges and universities are not-for-profit institutions, they can all appreciate their respective bottom lines, especially when utility bills come due. Stanford University in Palo Alto, Calif., has installed a new energy facility that will not only reduce long-term energy costs but also signals a commitment to responsible energy use by celebrating back-of-house operations with award-winning architecture.
The university’s Central Energy Facility, which was designed by ZGF Architects and won a 2017 AIA Institute Honor Award for Architecture, replaces the campus’s former gas-driven plant with one that instead utilizes a combination of innovative energy production methods to generate environmentally friendly power as part of the Stanford Energy System Innovation Initiative. The 125,614-square-foot facility consolidates five distinct components: a teaching lab, an electrical substation, a plant for the California Office of Statewide Health Planning and Development, a utility yard, and cold-water storage tanks for the university’s heat-recovery chiller system. The heat-recovery loop enables the university to capitalize on what would otherwise be wasted energy: Up to two-thirds of the heat generated through campus-wide cooling systems can be reclaimed and used toward its heating systems. Yet its architecture hardly seems in keeping with that of a power plant: Sleek and modern, the set of buildings look every bit like technology labs—which they also are.
Stanford could have simply renovated its central plant to be more efficient, but—recognizing that a fossil fuel–based system might already be obsolete—the university instead chose a more forward-thinking approach that will ensure its viability well into the future. Because of the way school campuses function as a collection of buildings usually reliant upon centralized infrastructure, the way infrastructure operates can have an outsized impact on overall costs. The new Central Energy Facility, combined with energy production from 150,000 high-efficiency photovoltaic panels sited at an off-site solar farm, will reduce greenhouse-gas production by 68 percent, making Stanford a leader in environmental stewardship. As a related benefit, long-term projections estimate that Stanford will enjoy $425 million of savings related to energy over the next 35 years.

Photography: Matthew Anderson
The building’s 150,000 high-efficiency photovoltaic panels and an off-site solar farm reduces greenhouse gas production by 68 percent, making the school a leader in sustainable energy.
Although Stanford’s plant replacement represents a holistic overhaul, many universities are confronting similar challenges on the individual building level as older facilities face the need to modernize. One opposite-coast example of an aging facility’s rehabilitation is the Boston University School of Law’s Law Tower, which was designed by Josep Lluís Sert in 1962 and which underwent a restoration, renovation, and addition in 2015 by Bruner/Cott & Associates as part of its master plan for the complex. Recognizing the importance of this iconic tower perched at the bank of the Charles River, preservation-minded Bruner/Cott encouraged the university to maintain the tower’s structure through considered reimagining of its function, along with the addition of the new Sumner M. Redstone Building.
The architectural team re-examined the school’s patterns of use and sought out design solutions that would allow for updating the architecture to match its occupants’ needs without compromising Sert’s original tower. The BU building’s height had also posed problems to students trying to make it to class on time, with inefficient small elevators shuttling them to upper-level classrooms; these upper levels were transformed into faculty offices, mock courtrooms, and conference rooms with magnificent views of the river. The larger classrooms were relocated to the lower levels of the new Redstone Building addition, making them much more readily accessible.
Whether schools take a building-by-building approach, like that of BU’s Law Tower, or the whole-campus approach, such as that of Stanford’s Central Energy Plant, an investment now in efficiency improvements will have long-term benefits both in energy consumption and cost savings. Enlisting architects early in the planning process can ensure that existing assets are used to their best potential, that students are in their seats on time, and that new power plants don’t have to look like power plants.
For more on how architects and design can improve communities, visit topicarchitecture.com.
