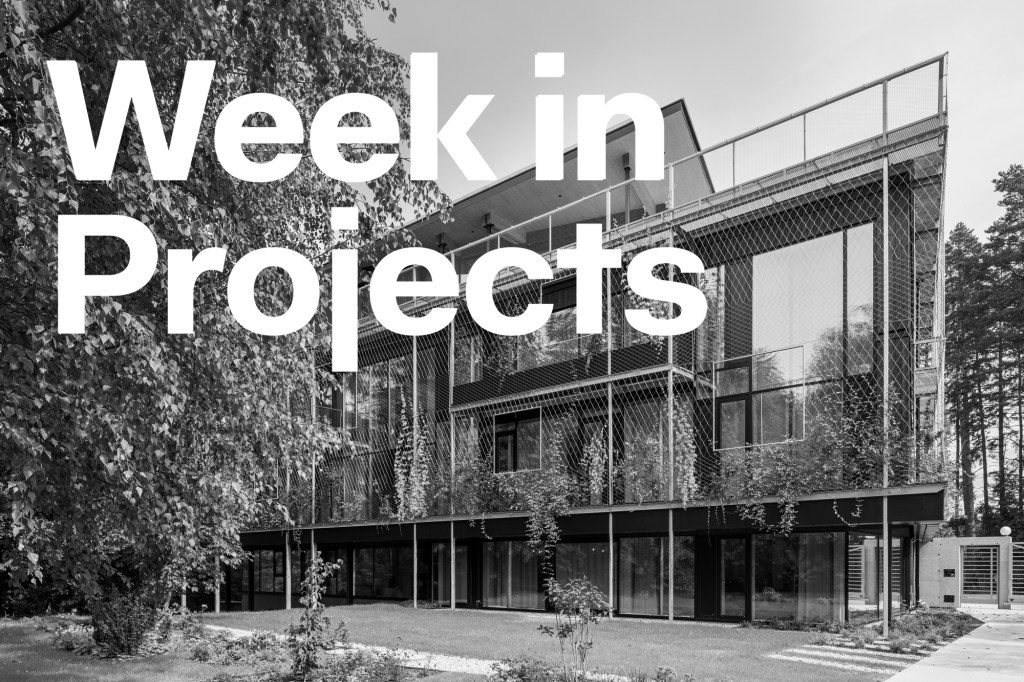This week, we’re sharing projects from Dallas, to Tirol, Austria, and New York, to Nanjing, China, with several stops in between. In addition to the projects that we give more detailed coverage, we like to highlight some of the work that architecture firms share with us every day through the Project Gallery—the user-generated portion of our site. So far, we have more than 14,000 projects, most of which were directly uploaded by firms to share with us and our readers.
In this weekly roundup, we showcase some of the coolest new projects to be added to the gallery—thanks to architects like you.
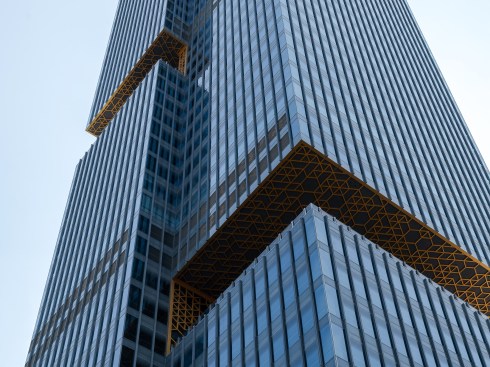
Seth Powers, courtesy of OMA
Prince Plaza
Shenzhen, China
Office for Metropolitan Architecture (OMA)
“The site falls on Shekou’s most prominent view corridor that runs from the mountains to the sea. Prince Plaza takes full advantage of the view corridor without obstructing it. The tower is an ensemble of four bars attached to a central core. Three sky decks—highlighted by a hexagon-patterned facade inspired by hills and waves—are viewing platforms open to vistas of the mountains and the sea. Designed for use by both tenants and public, they add to the collection of the public outdoor spaces in the coastal Sea World district.”
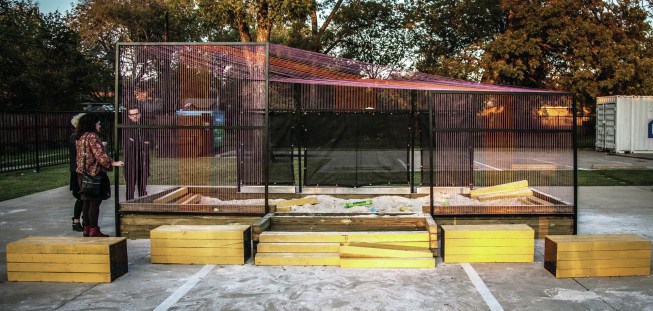
Quilian Riano, DSGN AGNC
Sandboxing
Dallas
DSGN AGNC
“SANDBOXING is a pavilion/game designed by Quilian Riano (DSGN AGNC) for the New Cities Future Ruins convening in Dallas, TX in which players are asked to playfully negotiate two key resources for the future of the southwestern city: land (sand) and water. This all happens in a pavilion, installed in Old East Dallas’ Jubilee Park, made up of a sandbox designed to change as players negotiate space and a structural dew-catcher canopy — a passive system used in arid climates to extract water particles from the atmosphere. Without any outcome prescribed, players are left to make the choices of sharing collectively or further restricting access to ever diminishing resources.”
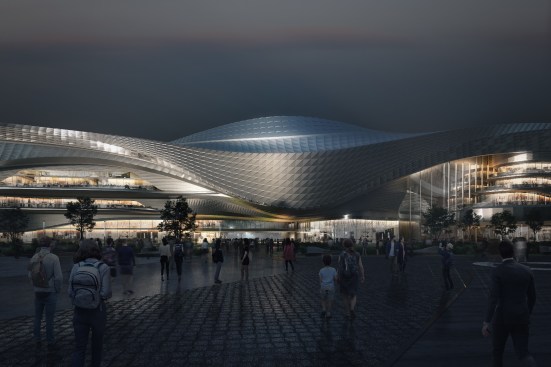
Nanjing Dajiaochang Airport Mixed Use Development
Nanjing, China
10 DESIGN
“The initial scheme envisions three interconnecting buildings linked by a sunken street, incorporating office, retail, and cultural spaces. Adjacent to a Chinese history museum on one side and a shopping mall on the other, this mixed use project will run parallel to the remaining runway, which has been kept in its original form as a historic feature.”
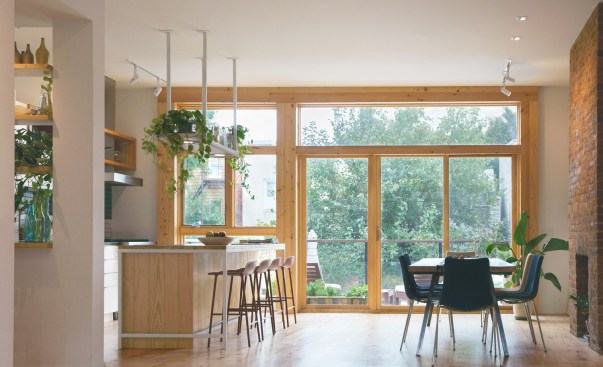
Adi Gershoni Architect
Brooklyn Townhouse Renovation – Kitchen and Dining
Brooklyn Townhouse Renovation
New York
Adi Gershoni Architect
“The architect determined that the 8-foot ceiling on the second floor was hiding an additional 3 feet of space above it. This led to a decision to flip the plan, with bedrooms and a home office on the ground floor and an open, airy, sun-lit living space above, leading out to a newly created backyard deck.”
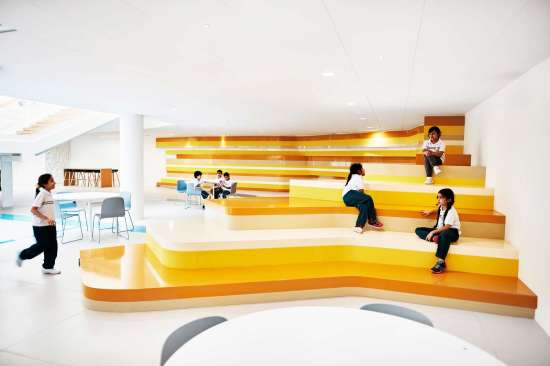
Kim Wendt
Sheikh Zayed Private Academy
Abu Dhabi, United Arab Emirates
Rosan Bosch Studio
“Local traditions meeting innovation is the core of our design strategy for The Sheikh Zayed Private Academy. At this state-of-the-art school, the cultural history of the desert land meets the vital 21st Century Skills in an activating learning environment. In Abu Dhabi, water is a limited resource. With blue ceramic waterways integrated in the floors, the design activates the narrative of how life-giving water has changed the rugged landscapes and created growth. Meanwhile, the giant rock formations surrounding the city work as inspiration for the yellow plateau in the central common area. Here, upholstered caves in the walls give room for immersion, while an oasis of palms and playgrounds invite to movement.”
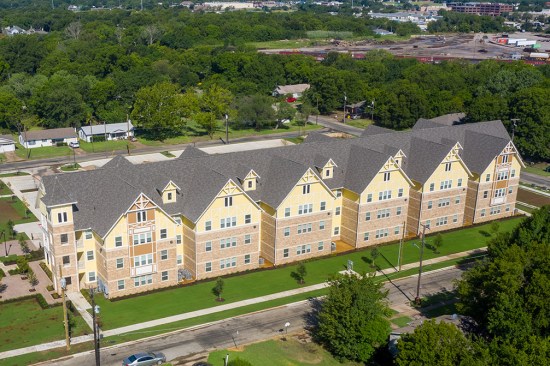
The North Flats
Sherman, Texas
KWA Construction
“KWA Construction, a leading general contractor specializing in multi-family developments throughout Texas, has finalized construction on Phase II of the new on-campus student housing units for Austin College, a liberal arts college located in Sherman, Texas. The three-story North Flats building is 43,613 square feet with 38 additional units. KWA completed Phase I in 2011, which included Hass Village on Grand and The Flats at Brockett Court, providing 38 units at a combined 86,623 square feet.”
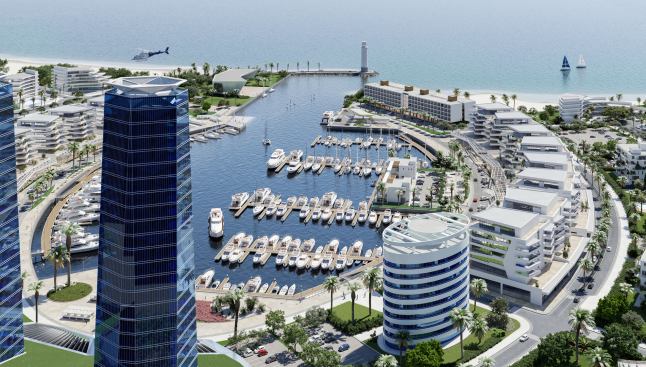
Rodríguez Pons & Partners
MAPP – Marinas of Punta Piedra
Carmelo, Uruguay
Ministerio de Diseño
“This new smart city, is an “ecological waterfront micro-city” integrated into the nature of the Rio de la Plata (silver river in eng.), with the best features for a human scale city, sustainable design and a modern architectural image for a waterfront new development. MARINAS of PUNTA PIEDRA will be developed on a fraction of land in the southern sector of Carmelo, a town on the banks of the Río de la Plata, in western Uruguay. The master plan is very respectful of the local topography, water influences (rains and tides) and plants (eucalyptus forest at the east & the west mangroves by the river) and has adapted itself to preserve and enhance them, thus providing the maximum functionality / flexibility for the XXI century living requirements; all of it designed with rigorous rationality and adjusted to a viable budget and execution.”
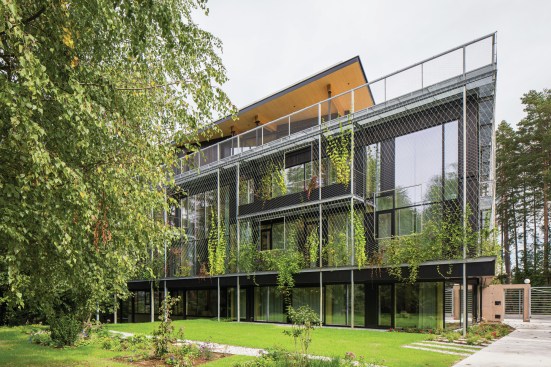
Christian Flatscher
ASI Reisen Headquarters
Tirol, Austria
Snøhetta
“Surrounded by a lush exterior, the four-story timber structure combines timber frame construction with solid wooden elements to optimize material use and allow for the greatest amount of open floor plans. In addition to the open office concept and sustainable construction methods, the building features an optimized and sustainable energy concept, based on a combination of high-tech and low-tech solutions.”
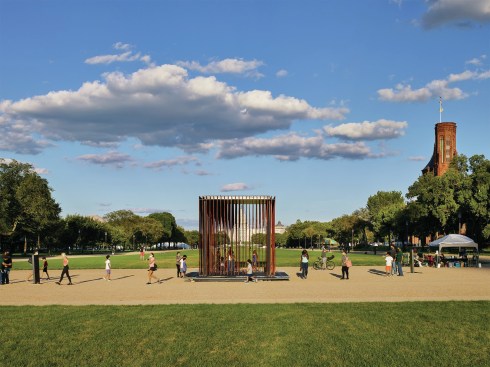
Alan Karchmer Photography / Courtesy SmithGroup
Society’s Cage
Washington, D.C.
SmithGroup
Designed by a small team of architects from SmithGroup‘s D.C. office, “Society’s Cage” is an “interpretive installation born in the aftermath of the George Floyd and Breonna Taylor murders as our society reckons with institutional racism and white supremacy,” according to the firm’s project description. SmithGroup principal Dayton Schroeter, AIA, and architect Julian Arrington, the project leads, discussed the installation with ARCHITECT, describing how the 15-by-15-foot steel pavilion creates what Schroeter calls a “beautiful rendition of the ugliness of racism.”
Want to see your firm’s work highlighted here? Sign up for an account with our Project Gallery, add your firm, and upload your projects. Go to the home page for the gallery and click on Create a Project.
