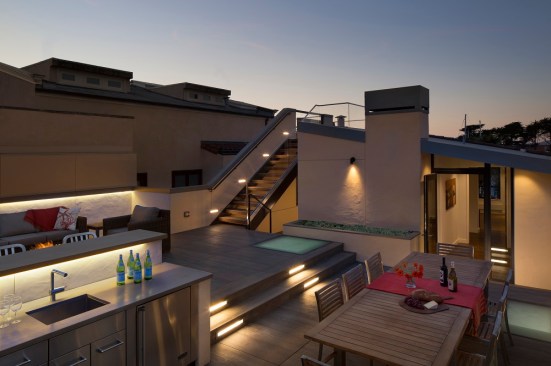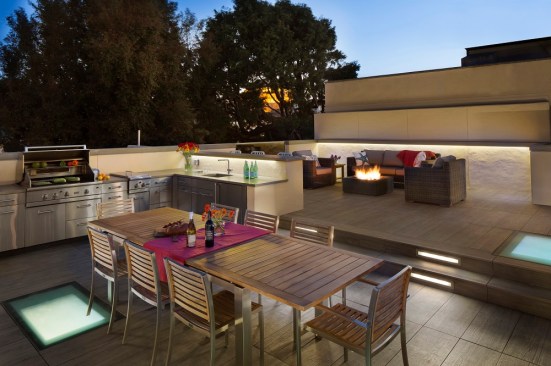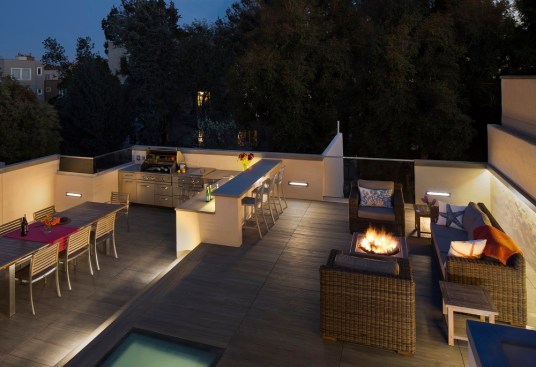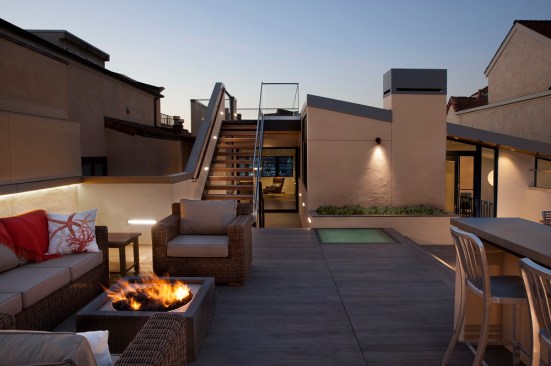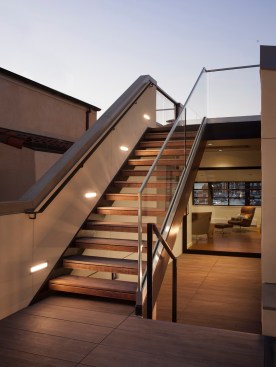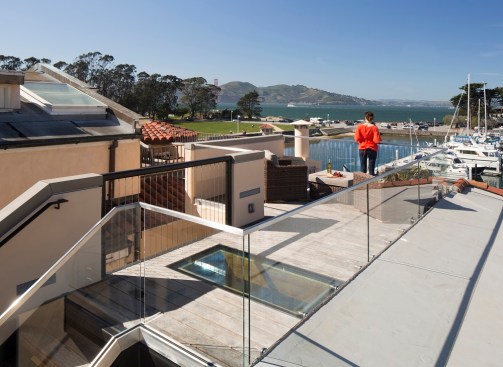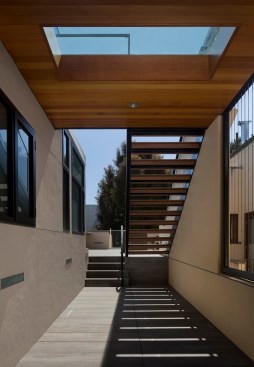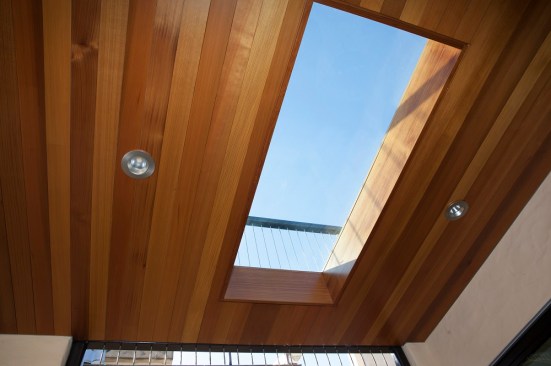Project Description
Atop a Spanish Mission-style historic home, this multi-level, 1,200 square-foot deck provides plenty of options for entertaining. The lower tier contains an outdoor kitchen that features durable, stainless steel appliances and cabinetry. Next to this kitchen sits a large dining table for more formal get-togethers. Just steps away, another tier houses a fire pit and small bar. The uppermost level, the crow's nest, allows the homeowners and their guests to take in the spectacular marina views.
The deck surface features a durable chip-, fade-, and crack-resistant porcelain tile that is also fireproof. The team at Ohashi Design Studio upgraded to walkable skylights, which allow natural light to pass through to the rooms below. Glass and stainless steel railings complement the ipe stair treads.
Jeff King & Co. created a level deck from the formerly sloped roof by installing a pedestal system that reaches up to 24 inches. The team split the deck into four quadrants to ensure proper drainage and installed a high-tech waterproofing system, designed with the help of a team of experts, to protect the living space below.–by Marisa Mendez
To see a video of this project, click here.
