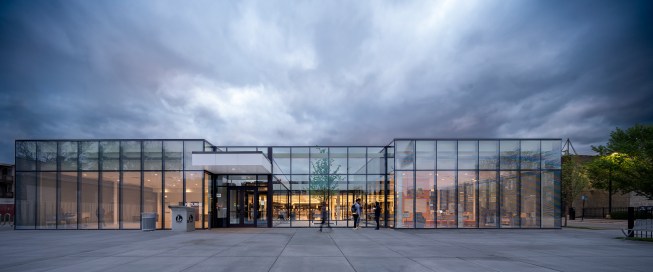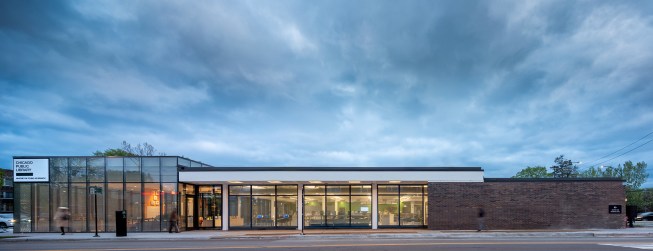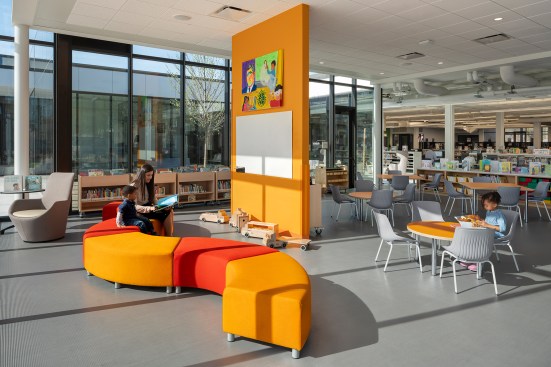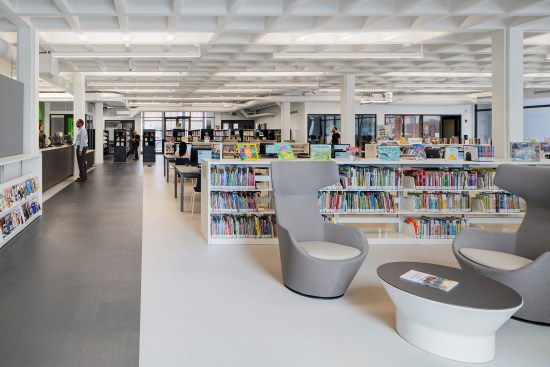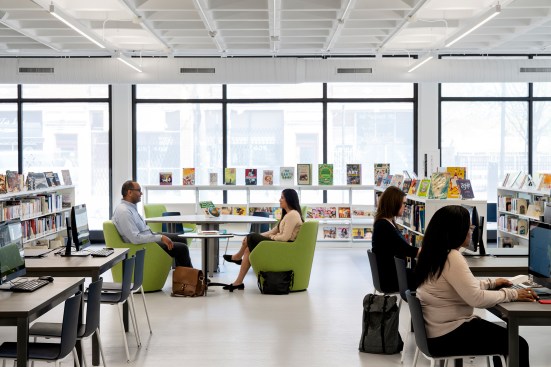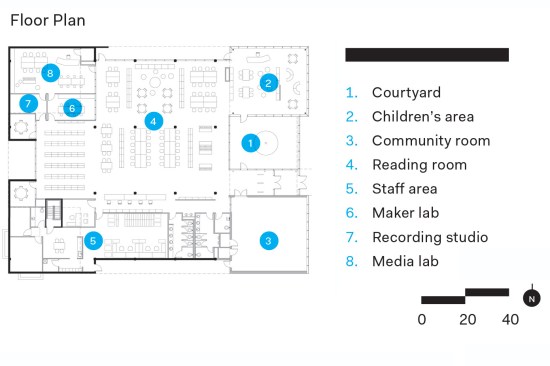Project Description
This article appeared in the August 2020 issue of ARCHITECT.
In 2017, the Whitney M. Young Jr. Branch Library in the Chatham neighborhood of Chicago was bursting at the seams: Its midcentury modern building was a hub for so many community activities, education programs, and social engagements that “I’d say it was over-utilized,” says Danielle Tillman, AIA, the managing director of local firm BKL Architecture. “It needed to be rethought to allow for the users to really be able to enjoy it.”
Tillman led the renovation and expansion of the library, but before a single line was drawn, the team first engaged with the building users: “It is inherent to a design to understand the needs of the community and the context,” Tillman says. Community meetings held by the Public Building Commission allowed the team to interact with residents and “just listen,” she says.
Part of what the team heard was that while the existing library was constantly active, its less than ideal siting and design—with its entry on a residential street, and opaque brick walls and low ceilings constraining the space—meant that the building wasn’t as connected to the streetscape as residents would like. “It was important for this to be an engaging space—one that didn’t turn its back on to the neighborhood,” Tillman says. “This is an extremely historic community—we wanted to make sure that this library represented the neighborhood and celebrated it.”
The team learned that residents were very interested in furthering the library’s role as a community center and social hub. To that end, a new main entry anchors a 2,500-square-foot glazed expansion that completely re-imagines the eastern end of the existing structure. The entry better connects the building to the parking lot, while the addition holds a large community room, a children’s reading area, and a glass-walled courtyard that can be used for community events.
The new courtyard replaces a smaller and disused one on-site. “Residents have jazz nights and wine and cheese nights,” Tillman says. “We wanted to give them the ability to have indoor/outdoor space, and highlight the functions they celebrate within the neighborhood.”
While the addition is the most visible aspect of the project, it makes up only a small part: The library’s 11,000-square-foot interior was renovated and reorganized to provide a more efficient, 21st-century space. But that didn’t mean leaving the old behind: “We wanted to honor the fact that this building did so much,” Tillman says. “Instead of abandoning it, we decided to celebrate the pieces of it that we could highlight.”
They kept the exposed waffle-slab ceilings, but removed interior partitions to create an open reading room, which is now flooded with daylight from existing glazing and the addition. “It was important for it to be much more open to allow for people to feel comfortable within the space,” Tillman says. “The glass allows a connection between the streetscape, the city, and the people using it. That relationship between the building, its users, and the neighborhood was really important.”
Also important was technology. The team added more computer terminals, as well as a maker space, a recording studio, and a multimedia area, which have been popular creative outlets for teenage visitors. “It’s engaging for every level of the community,” Tillman says.
The library opened last year, and was immediately filled with activity—so much that Tillman wonders if another expansion may be necessary down the line. “I really do think that these kinds of projects are really at the heart of what architecture can do for communities,” she says. “And, to be honest, as an African American woman and an architect who was able to work in an African American community and provide something that, I hope, the community can enjoy and use to create innovation—it was a joy to work on the project, and with the people of the neighborhood, to get it done.”
Project Credits
Project: Whitney M. Young Jr. Branch Library, Chicago
Client: Public Building Commission of Chicago
Owner: Chicago Public Library
Design Architect/Interior Designer: BKL Architecture, Chicago . Danielle Tillman, AIA, Michael Karlovitz, AIA (project team)
Architect of Record: Johnson & Lee Architects/Planners
Structural Engineer: Larson Engineering
M/E/P Engineer: dbHMS
Civil/Landscape Engineer: Terra Engineering
General Contractor: F.H. Paschen Contractors
Environmental Engineer: Terracon Consultants
Size: 11,000 square feet (renovation); 2,500 square feet (addition)
Cost: $4.5 million
Materials and Sources
Adhesives/Coatings/Sealants: Dow Corning (sealant)
Carpet: Shaw (carpet tile)
Ceilings: Existing concrete ceiling; Armstrong (ceiling tiles)
Exterior Wall Systems: Kawneer
Flooring: Shaw (LVT)
Furniture: Allsteel; Jasper; Six Inch; ERG
Glass: Oldcastle BuildingEnvelope
Lighting: Coronet; Lithonia; Neo-Ray; Axis Lighting; Metalux; Indy Lighting; SureLite
Masonry/Stone: Illinois Brick Co.
Millwork: Arborite; Nevamar; Caesarstone
Paints/Finishes: PPG
Seating: Allsteel; Jasper; Vanerum North America; Six Inch
Wallcoverings: Maharam
Windows/Curtain Walls/Doors: Kawneer
