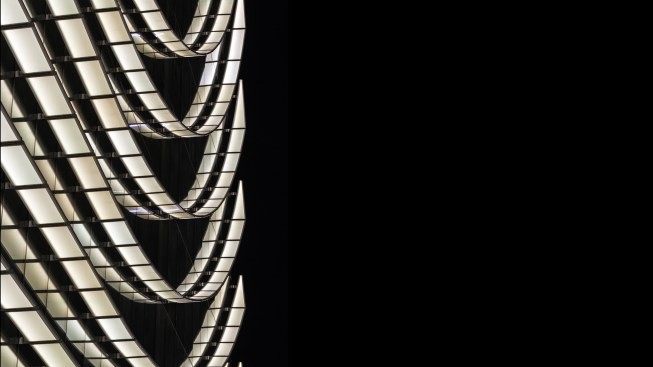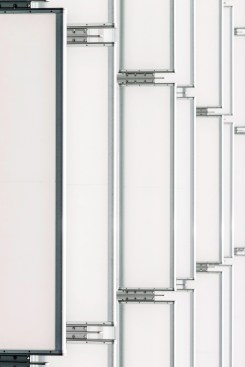Project Description
All cities have silent icons and Castellana 77 is one of them. A building that rises in the AZCA district, the financial heart of Madrid (Spain) which beats with the rhythm of the country´s capital and driving force for business, is a symbol of urban and economic regeneration. Castellana 77, which belongs to GMP group, is an investment opportunity and a new icon of the architectural heritage of Madrid. The identity of this emblematic building is emphasized with its surprising “new skin”, set to become a design reference. The design reflects the DNA present in all luis vidal + architects projects at all scales: economic, social and environmental responsibility. The goal for Castellana 77 was to increase its value by creating a new, recognizable, flexible and sustainable property that generates a high-quality space and whose new image will become part of Madrid’s skyline – a city that respects its roots while looking to the future. luis vidal + architects have transformed Castellana 77 into a flagship of GMP Group, which will stand at the forefront with this sustainable and aesthetically bold building that catches the eye and leaves a mark. The architect’s proposal for the façade, with its distinctive and unique elements that penetrate the building´s surface, is not only visually striking but also energy efficient and sustainable, as it incorporates slats that serve as protection from direct sunlight. For this reason, each slat has a different orientation and consequently, each façade a unique appearance. The envelope, envisaged as low emission glass skin with solar control, is the result of thorough research into sunlight and shade on the west, east and south façades at critical hours every day of the year. Apart from substantial energy savings, this energy efficient envelope provides greater level of comfort and optimal well-being for users. The intervention of luis vidal + architects has modernized the building´s services, transformed its 17 floors and proposed a more flexible ground floor and lower ground layouts, in order to accommodate offices and retail space. Four floors have been restored for garage space, together with an additional floor, designated for the building´s services. Designed with environmental responsibility in mind, the building has been awarded the prestigious LEED GOLD certification and Best Office Architecture from Spain at the European Property Awards 2017.

