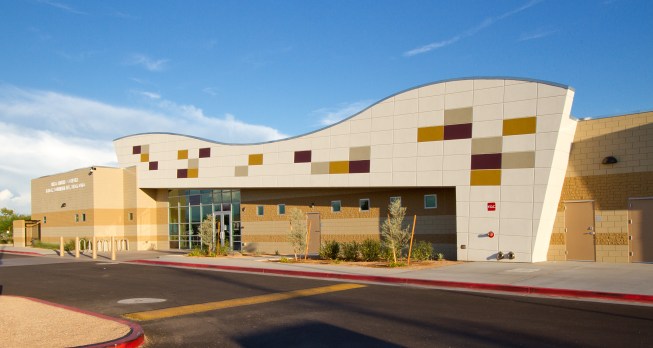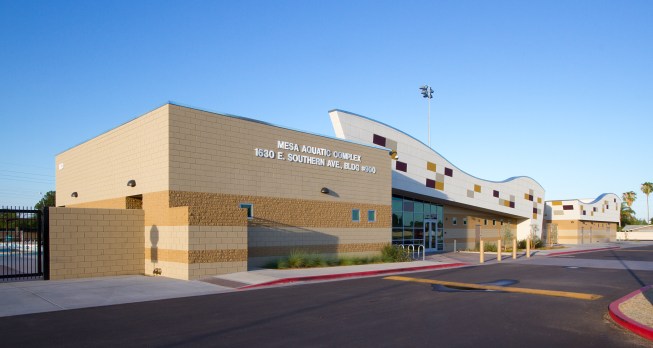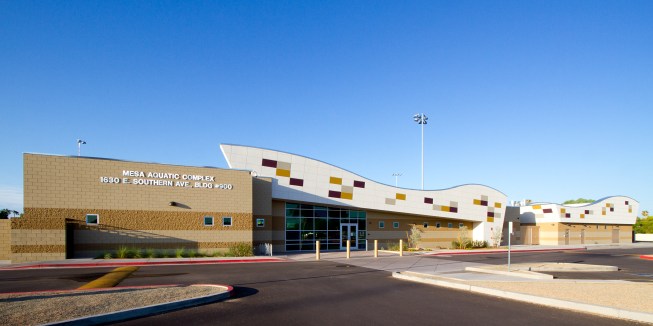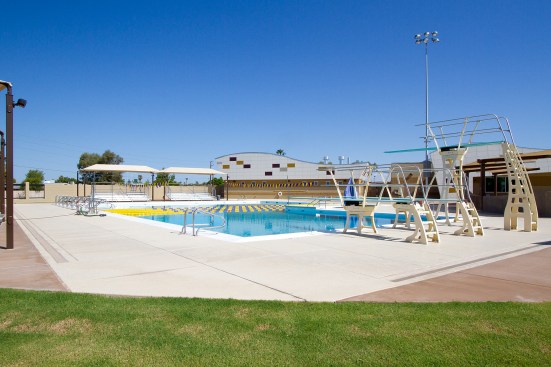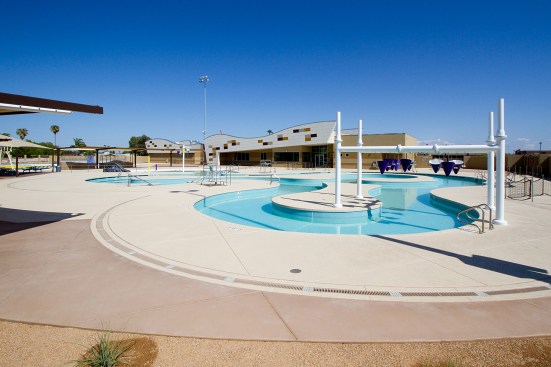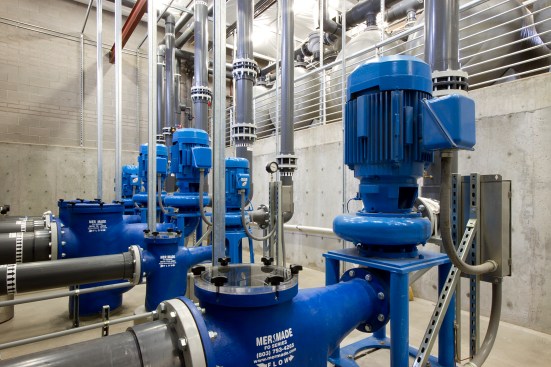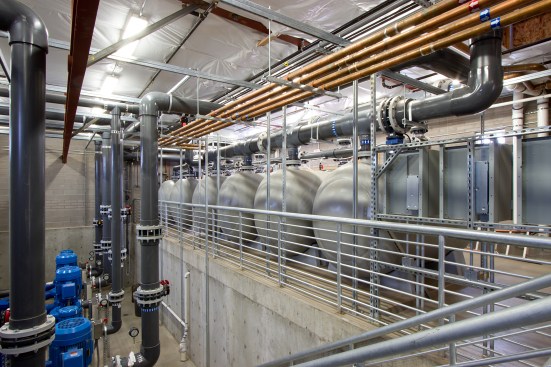Project Description
The Mesa Aquatic Complex, located on the campus of Mesa High School, is the product of an intergovernmental agreement between Mesa Public Schools and the City of Mesa. The facility features perimeter landscaping, decorative masonry and wrought iron fencing, 8 lane main pool, lazy river recreation feature, bathhouse, lifeguard office, main entry, enclosed storage areas and pool mechanical building.
The building’s materials consist of stained split face and smooth face concrete block, green insulated glass systems and stucco exterior finishes. The main building feature is a “wave” form angled to the horizontal geometry of the building and that is expressed on the north and south elevations. This feature integrates a scored pattern in the finish system with colored panels to provide an artful contrast with the wave and horizontal features of the building. The horizontal masonry anchors the building to the landscape while the wave enforces the idea that this is an aquatic complex for Mesa residents and students.
