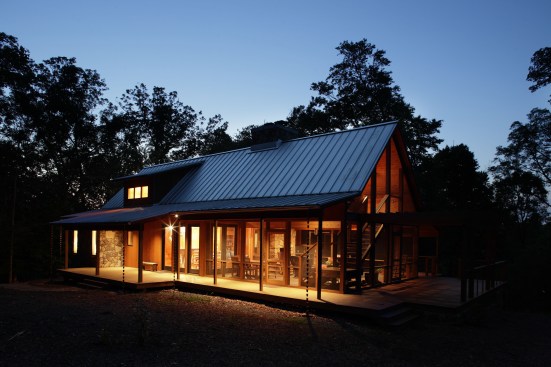Project Description
This 2013 AIA Merit Award winning getaway home overlooks the Haw River in North Carolina. The owners decided to build a retreat that will later serve as a guesthouse when they retire and build their permanent home. The design expands and redefines the relationship of interior and exterior spaces. A large, central screened porch forms the core of the house with a fireplace, kitchenette, and sleeping loft. An adjoining interior living area extends the porch form and feeling. The combined interior/exterior living space is encircled by a covered deck, while stone cladding provides quiet refuge for two small back bedrooms. For the family and their visitors, the home blurs conventions of residential life as traditionally interior functions are intertwined with the outside. Ultimately, the design begs the question, what is house, and what is porch? Photo: Mike Mills
