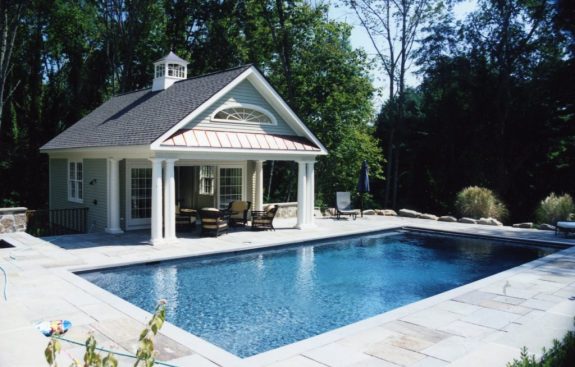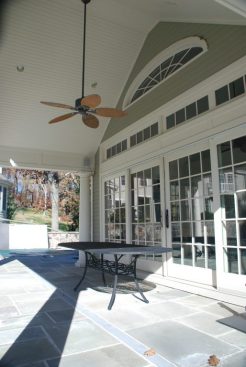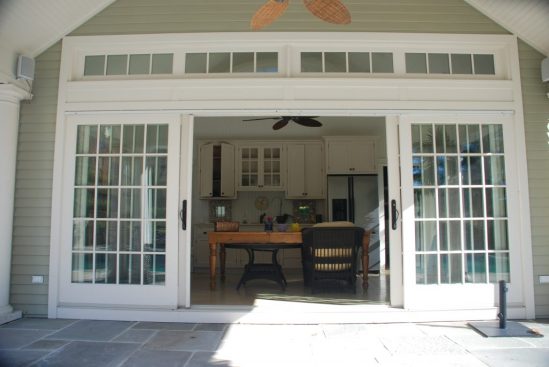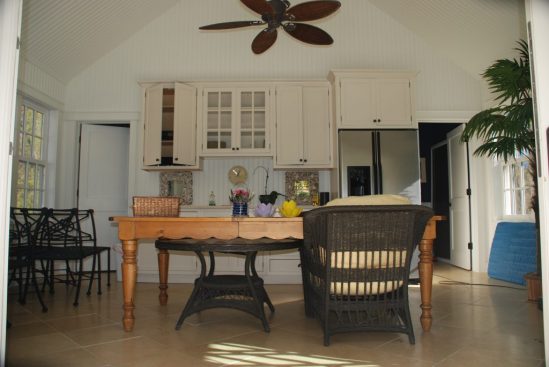Project Description
Project location: Katonah, NY
Project type: Outbuilding
Completion date: 2010
Architect: Brad DeMotte, R.A.
This pool house was the third project that was done for the same clients, with the pool house being designed to match & compliment the main house. The pool house consists of a kitchenette, bathroom, and laundry room on the main level, with a full basement below for pool equipment & storage of the outdoor furniture during the off-season.
Contact us for residential projects in Fairfield County CT & Westchester County NY.
brad@demottearchitects.com or (203) 431 8890



