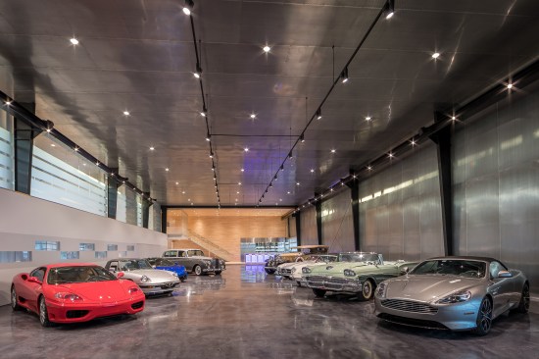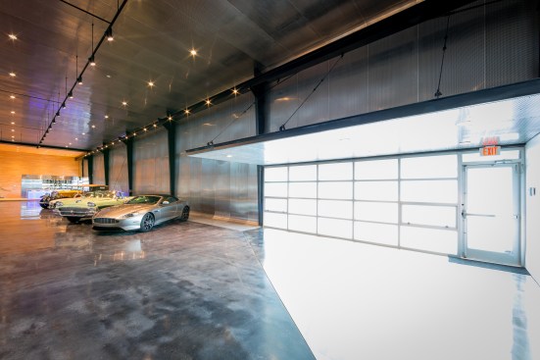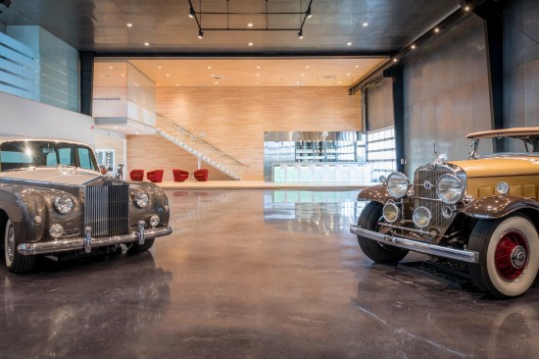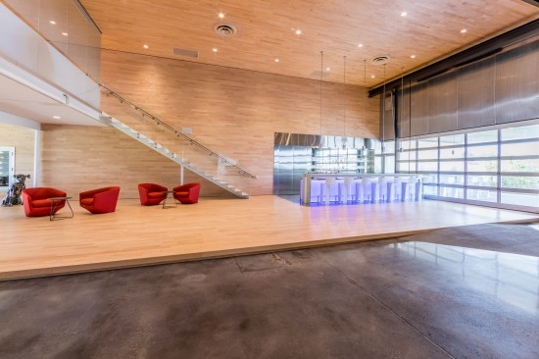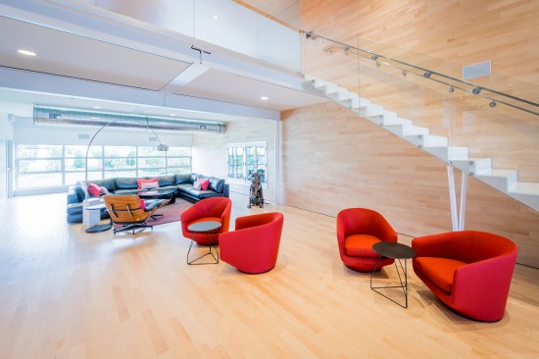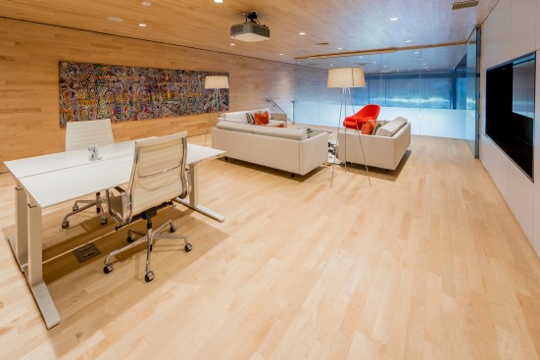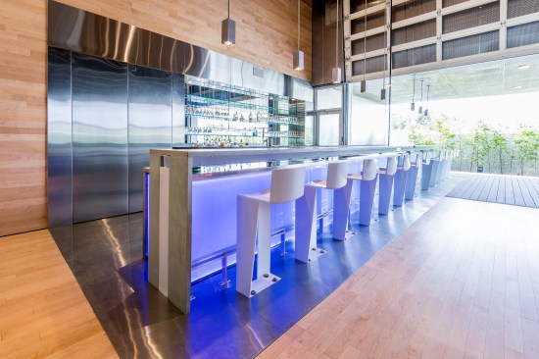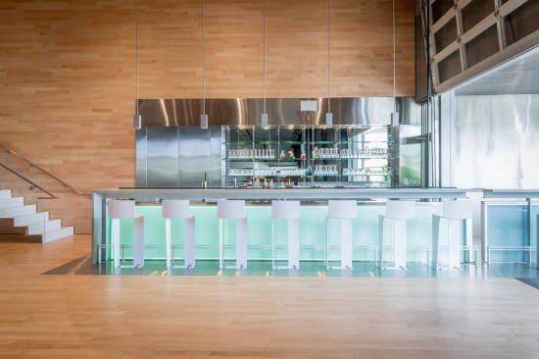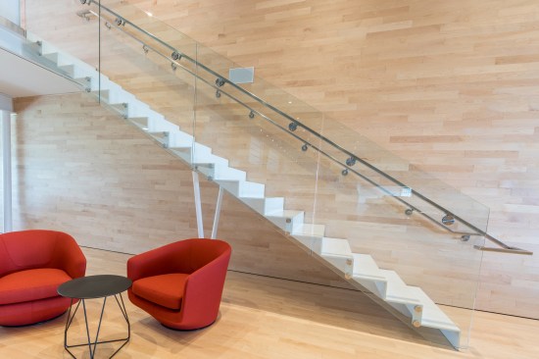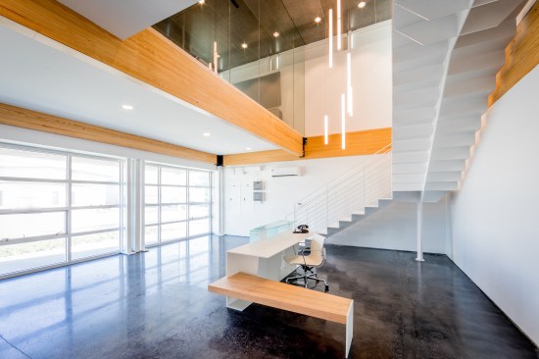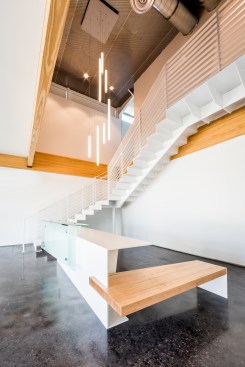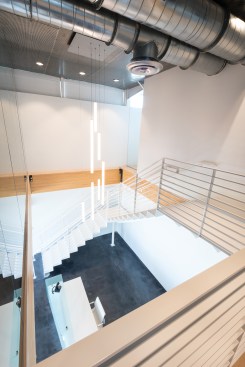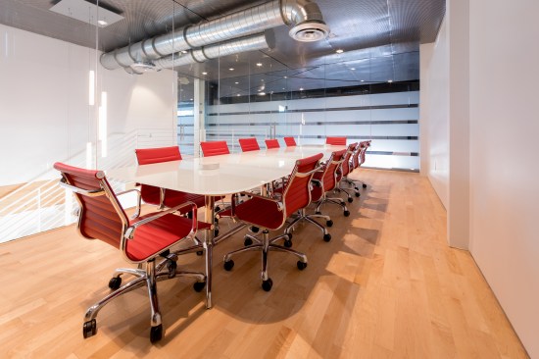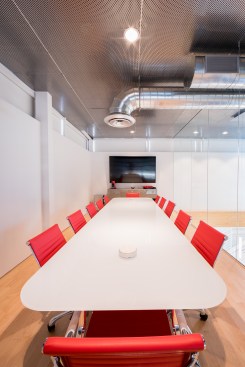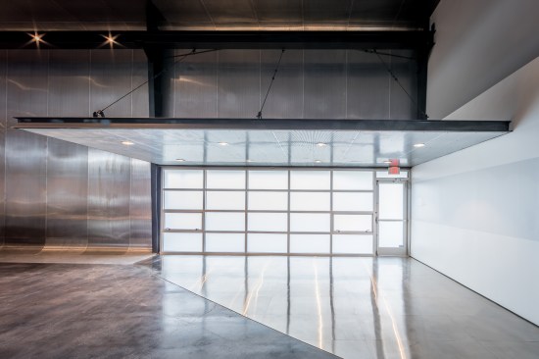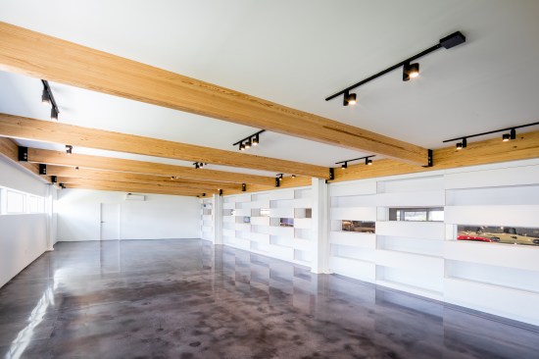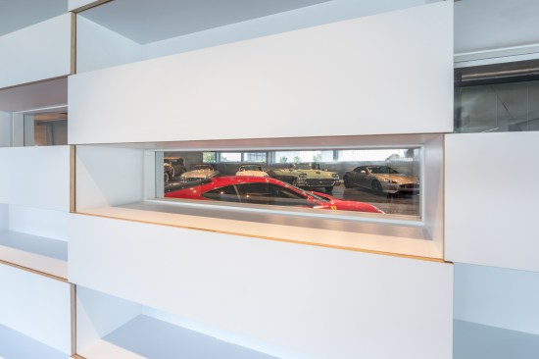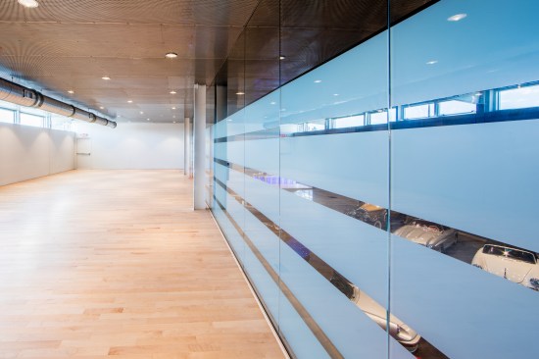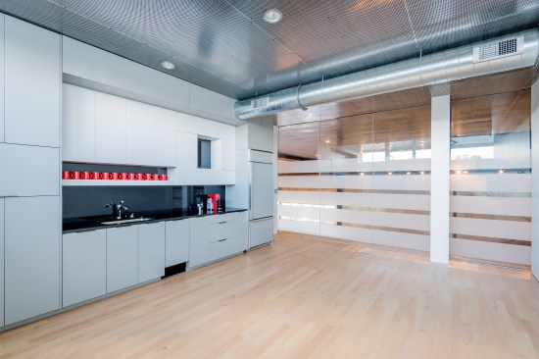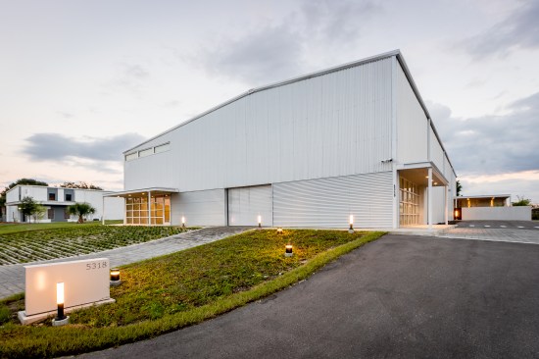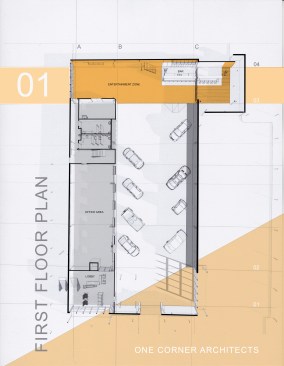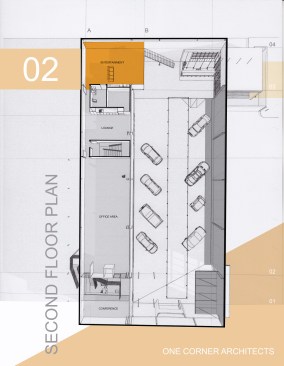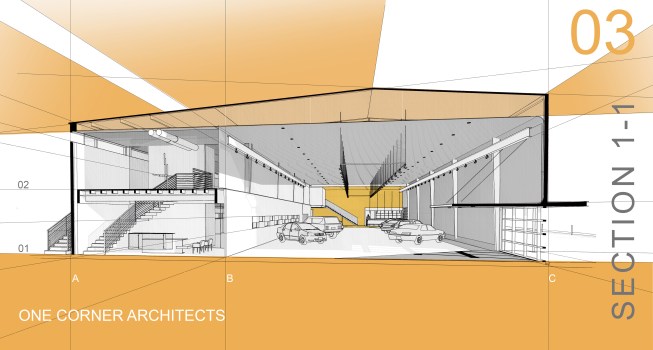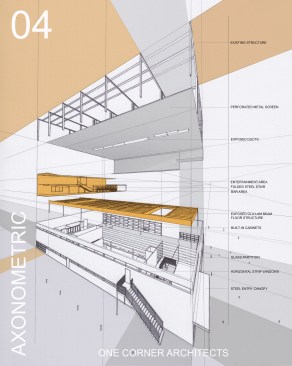Project Description
The project is the renovation of an existing 1980s rigid steel frame warehouse building. The owner purchased the building with the intent of converting it to spec. office space and a showroom for an-tique cars. Together with the antique car program the client was also interested in having a space to entertain guests. The existing interior partitioning, floor structure and building skin were all demol-ished in preparation for the new design and construction. The gutted building was a large open vol-ume into which were inserted the three distinct program elements of showroom, entertainment and office, each occupying a distinct zone and each with its own character. The character of each is ex-pressed through the materiality chosen. The showroom expresses an industrial aesthetic that com-pliments the automobiles and the prefabricated building system of the warehouse. The ubiquitous steel frame of the warehouse is hidden at times and revealed through details in a way that gives it an aesthetic importance greater than its simple function. A perforated metal screen starts as a floor ma-terial, curves into the wall and continues into the ceiling, wrapping the cars in a single continuous, monochromatic membrane that accents the color and design of the cars. At the far end of the show-room the entertainment area is a box made from natural Maple flooring that exudes a warmth condu-cive to the comfort of guests while lounging and socializing. The warmth of the Maple is in harmoni-ous contrast to the cool metal and concrete surfaces of the adjacent showroom. Within the Maple box is the folded stainless-steel space of the bar area that juts out of the building to the west through a glass garage door to an exterior extension of the concrete bar surrounded by a bamboo garden. To the east of the Bar a folded plate steel stain goes up to a more intimate lounge area that can also double as a guest room. The glass wall of the lounge is coated with electrostatic film that enables its use as a projection screen that can be seen from the bar. A separate entry on the North side of the building leads to the lobby of the office area with a two-story atrium space. A custom folded steel stair winds up through the atrium to a conference room and the second floor of offices. The character of the first-floor office area is determined by exposed wooden beams that recall an earlier industrial era, a polished concrete floor, and a vast bank of built-in cabinets that span the entire west wall in a checkerboard pattern that offers glimpses of the antique cars. The second floor of the office area has a floor to ceiling glass wall with strips of frosting that once again allow glimpses of the cars while maintaining some sense of privacy on both sides. The perforated metal ceiling of the showroom con-tinues through the glass wall and over the offices giving the diverse program a sense of spatial conti-nuity.
