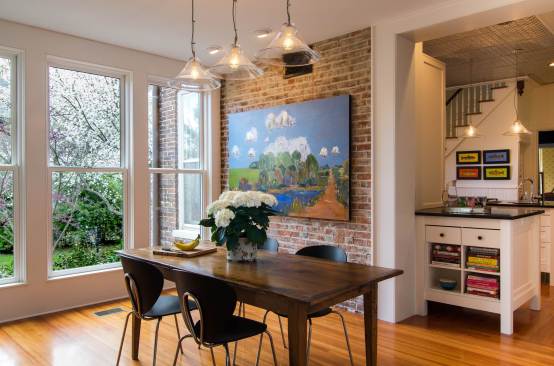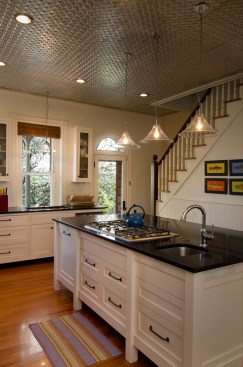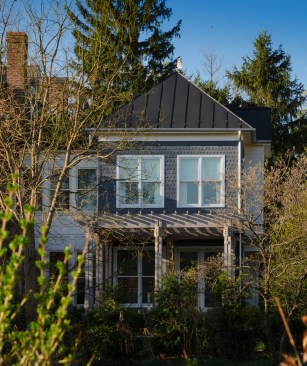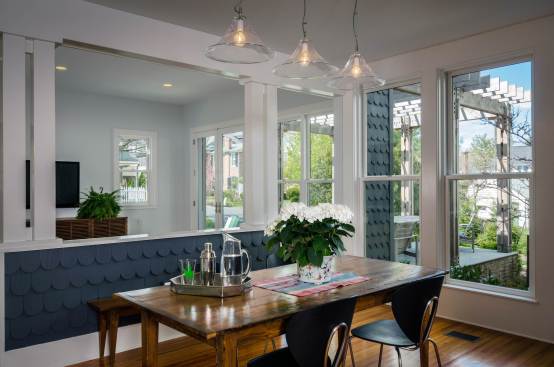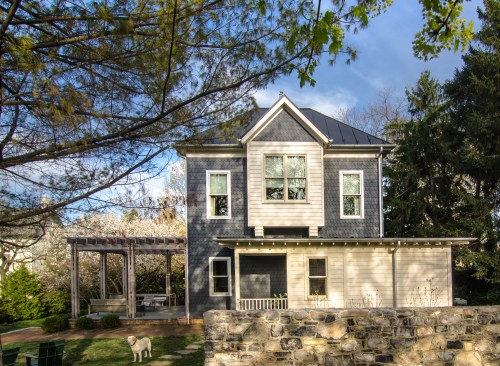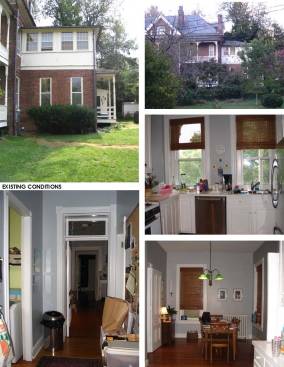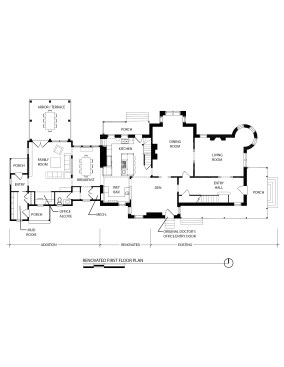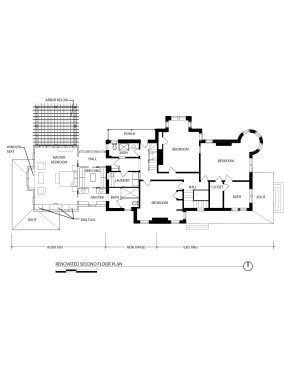Project Description
Built in 1893, this house is a masculine, heavy, Queen Anne brick house.
On both levels, the original house had three large front rooms, two
small rear ones, and a grand stair. A later, rear addition contained many
small rooms on the first floor, and a semi-conditioned, low ceiling-ed,
glassed-in porch on the second floor. The kitchen was undersized and
cramped, and didn’t easily accommodate more than one person. The
house is known locally as the Dr. Glass House, because its second owner
was a doctor whose medical practice was located in south side of
the first floor, with a separate side door for patients.
The project involved removing the old rear addition, and building a
new, first floor family space, with a master bedroom suite above. The
hip roofed, two story addition is connected to the old house via a
two story, flat roofed hyphen. The hyphen portion uses Victorian patterned,
pressed metal ceiling material as wall siding. The two story
family room and master bedroom addition is clad in cedar shingles,
in a pattern of four courses of fish scale, and one course of half cove.
The pattern references the decorative slate roof of the original house,
as well as the shingled, attic level sleeping porch on the front facade.
The kitchen in the old house was completely redone in the renovation.
Walls adjacent to the kitchen were removed, in order to open it up
to the family living areas in both the original house and the addition.
Custom kitchen cabinets were designed with simple, clean details. The
new cedar arbor echoes the characteristics of the Queen Anne house
in scale and detailing, yet reflects a modern craftsman sensibility. The
renovation and addition respect and preserve the old house, while
incorporating a modern reinterpretation of materials, and utilizing a
plan more conducive to contemporary family living.

